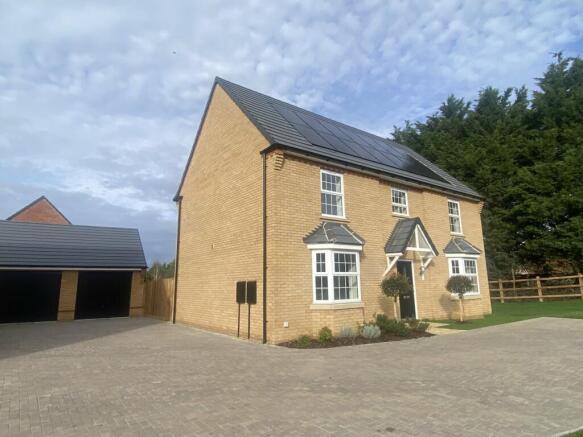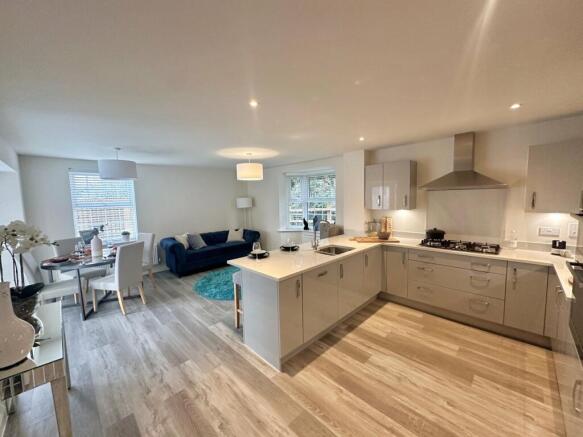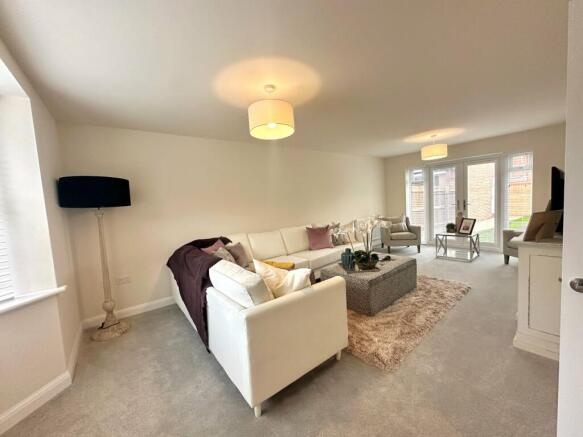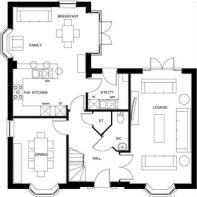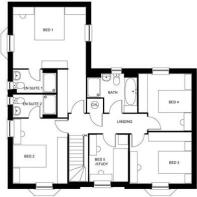
Burney Drive, Wavendon, Milton Keynes, MK17

- PROPERTY TYPE
Detached
- BEDROOMS
5
- BATHROOMS
3
- SIZE
Ask agent
- TENUREDescribes how you own a property. There are different types of tenure - freehold, leasehold, and commonhold.Read more about tenure in our glossary page.
Freehold
Key features
- Deposit contribution up to £24,000
- Just under 2000 sqft
- Double garage and driveway for four cars
- NHBC warranty
- West facing garden
- Corner plot overlooking open space
- Fully integrated kitchen upgrade
- Flooring included
Description
***BRAND NEW FIVE-BEDROOM FAMILY HOME - 5* BUILDER - STUNNING CORNER PLOT ***
BRAND NEW FIVE-BEDROOM DETACHED FAMILY HOME (just under 2,000sqft) - The home offers a kitchen/diner and family room which is over 20ft across the back of the home facing the garden, separate lounge and separate dining area. There are five fantastic bedrooms, with 2 En-suites and family bathroom. The Master suite has built in wardrobes and a walk in shower En-suite and fifth bedroom can be a spare room/study space. This is a lovely corner plot in a cul-de-sac location of the development.
Education: Families in Wavendon benefit from access to quality education, with several primary and secondary schools nearby. This makes the village an attractive choice for families looking to provide their children with a good education.
Convenience: Despite its rural charm, Wavendon is conveniently located near the city of Milton Keynes, which offers an array of shopping centres, restaurants, entertainment venues, and other urban amenities. This proximity ensures that residents have easy access to everything they need for daily living and leisure activities.
Transportation: Wavendon enjoys excellent transportation links, with easy access to major road networks, including the M1 motorway, making it well-connected to neighbouring towns and cities. Additionally, Milton Keynes Central Railway Station is a short drive away, providing rail services to London and other major cities.
Green Spaces: Wavendon is surrounded by greenbelt land, ensuring that the village retains its rural charm and natural beauty. Residents can explore local parks, nature reserves, and walking trails, offering a peaceful escape from the hustle and bustle of city life.
These stunning new homes provide a blank canvas on which residents can stamp their own personality. With modern designs and neutral colour schemes, as well as interior layouts to suit a variety of needs, there is something to suit every taste.
CALL NOW TO ARRANGE A VIEWING
*Disclaimer* - Please note similar external and internal photos shown - Images are for information and marketing purposes only and may not represent a true likeness for the units being sold. They are to represent how the home could be laid out and the final colour/appearance may differ from the images.
Dining
14' 3" x 10' 6" (4.34m x 3.20m)
Kitchen/Family/Breakfast
21' 7" x 18' 4" (6.58m x 5.59m)
Lounge
23' 1" x 12' 0" (7.04m x 3.66m)
Utility
7' 11" x 7' 0" (2.41m x 2.13m)
Bedroom 1
20' 11" x 14' 5" (6.38m x 4.39m)
Bedroom 2
12' 10" x 10' 9" (3.91m x 3.28m)
Bedroom 3
12' 2" x 10' 2" (3.71m x 3.10m)
Bedroom 4
11' 3" x 10' 6" (3.43m x 3.20m)
Bedroom 5
9' 4" x 7' 8" (2.84m x 2.34m)
- COUNCIL TAXA payment made to your local authority in order to pay for local services like schools, libraries, and refuse collection. The amount you pay depends on the value of the property.Read more about council Tax in our glossary page.
- Band: TBC
- PARKINGDetails of how and where vehicles can be parked, and any associated costs.Read more about parking in our glossary page.
- Yes
- GARDENA property has access to an outdoor space, which could be private or shared.
- Yes
- ACCESSIBILITYHow a property has been adapted to meet the needs of vulnerable or disabled individuals.Read more about accessibility in our glossary page.
- Ask agent
Energy performance certificate - ask agent
Burney Drive, Wavendon, Milton Keynes, MK17
Add an important place to see how long it'd take to get there from our property listings.
__mins driving to your place
Get an instant, personalised result:
- Show sellers you’re serious
- Secure viewings faster with agents
- No impact on your credit score
About Elevation, Milton Keynes - New Homes
Beechwood House, 9 Whittle Court, Knowlhill, Milton Keynes, MK5 8FT



Your mortgage
Notes
Staying secure when looking for property
Ensure you're up to date with our latest advice on how to avoid fraud or scams when looking for property online.
Visit our security centre to find out moreDisclaimer - Property reference 28525955. The information displayed about this property comprises a property advertisement. Rightmove.co.uk makes no warranty as to the accuracy or completeness of the advertisement or any linked or associated information, and Rightmove has no control over the content. This property advertisement does not constitute property particulars. The information is provided and maintained by Elevation, Milton Keynes - New Homes. Please contact the selling agent or developer directly to obtain any information which may be available under the terms of The Energy Performance of Buildings (Certificates and Inspections) (England and Wales) Regulations 2007 or the Home Report if in relation to a residential property in Scotland.
*This is the average speed from the provider with the fastest broadband package available at this postcode. The average speed displayed is based on the download speeds of at least 50% of customers at peak time (8pm to 10pm). Fibre/cable services at the postcode are subject to availability and may differ between properties within a postcode. Speeds can be affected by a range of technical and environmental factors. The speed at the property may be lower than that listed above. You can check the estimated speed and confirm availability to a property prior to purchasing on the broadband provider's website. Providers may increase charges. The information is provided and maintained by Decision Technologies Limited. **This is indicative only and based on a 2-person household with multiple devices and simultaneous usage. Broadband performance is affected by multiple factors including number of occupants and devices, simultaneous usage, router range etc. For more information speak to your broadband provider.
Map data ©OpenStreetMap contributors.
