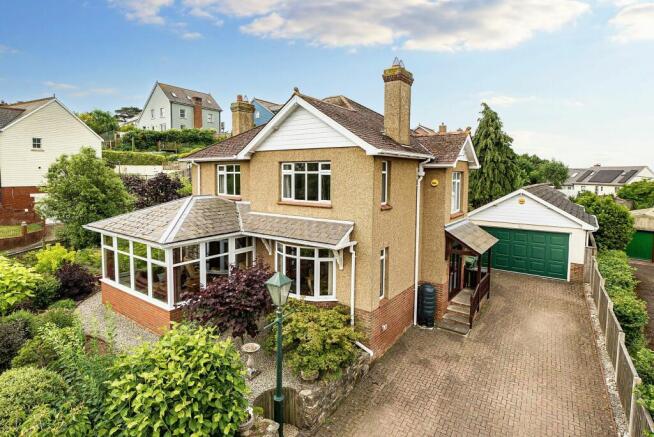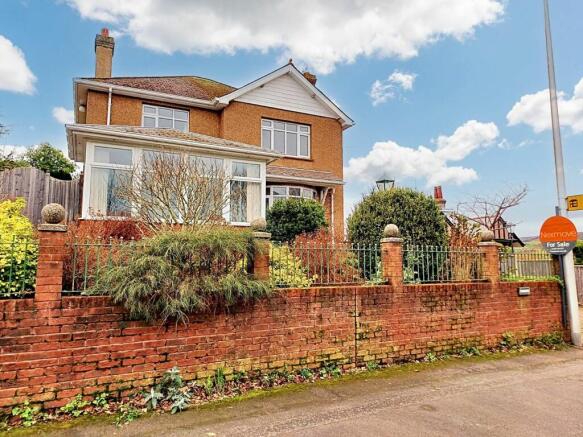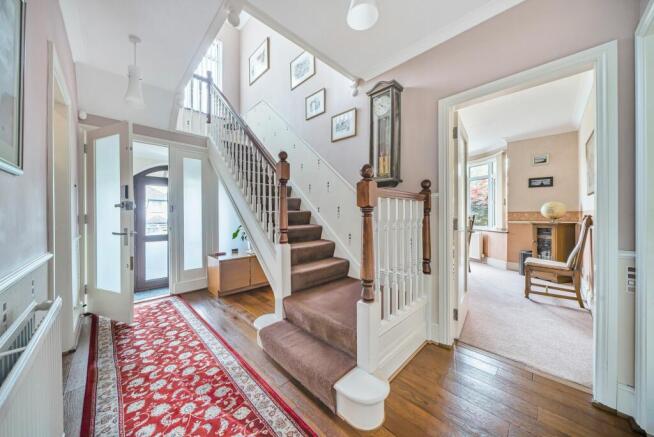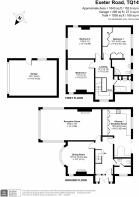
Exeter Road, Teignmouth, TQ14

- PROPERTY TYPE
Detached
- BEDROOMS
4
- BATHROOMS
2
- SIZE
Ask agent
- TENUREDescribes how you own a property. There are different types of tenure - freehold, leasehold, and commonhold.Read more about tenure in our glossary page.
Freehold
Key features
- Stand out property New on the market with Nexmove - Call to view this property without delay
- Presented in excellent order with four bedrooms or two reception rooms and three bedrooms and two bathrooms
- Detached 1930's Residence situated close to Trinity School within easy access of the town centre
- Attractive Price to secure Purchaser - No onward chain
- Modern fitted kitchen with comprehensive range if appliances and and units into breakfast room
- Parking for four vehicles on drive or cars plus motorhome/caravan or boat
- Open rural views, attractive gardens with outbuildings
- Walking distance to town centre, secondary and primary schools
- Attractive big plot with potential of adding extra living accommodation or annex
Description
Impressive extended detached 1930’s residence
Fernworthy is an Exceptional Four or Three-Bedroom Detached Property Fernworthy represents an extraordinary opportunity in luxurious living. This impeccably maintained home not only preserves its charming period features, but it also embodies a high standard of quality and style.
With spacious rooms and expansive windows, the property provides breathtaking views that are simply unmatched. As you enter, the welcoming hallway leads you into a lavish downstairs living area.
The modern, high-specification kitchen effortlessly connects to the enchanting garden through bi-fold doors, offering an ideal indoor-outdoor living experience. The ground floor is further enhanced by a generous reception room, a spacious dining area, and a convenient downstairs WC.
On the first floor, you’ll find three generously sized bedrooms, including one with an en-suite bathroom, along with a family bathroom. The loft area presents potential for further extension, subject to necessary consents.
All principal rooms boast stunning views over Combe Valley, Bishopsteignton, Haldon, and beyond, making this unique home a prime investment for discerning buyers. The property is complemented by meticulously maintained front and rear gardens, ample on-drive parking for four vehicles, and a double garage. Positioned in a highly desirable area, Fernworthy is close to excellent transport links, scenic walking routes, local amenities, and is just a short stroll to the town and beaches. Don't miss the chance to make this exceptional home yours.
Entrance Hallway
This beautifully designed home welcomes you with a spacious entrance vestibule, providing ample storage to keep your living space tidy and organised. As you step further in, an impressive hallway unfolds, tastefully decorated in neutral tones that create a serene and inviting atmosphere. The wooden flooring adds a touch of warmth, perfectly complemented by an under-stairs recess for added functionality. This elegant hallway seamlessly connects to the downstairs living areas and features a stunning galleried landing leading to the first floor, adding a sense of grandeur to your home.
Reception Room
7.75m x 3.96m
The impressive reception room is a true highlight, boasting abundant natural light from three sets of uPVC windows that offer picturesque views. The room features a charming fireplace as a focal point, complemented by radiators that ensure a cosy ambiance. Recessed lighting and inset ceiling speakers enhance the space, providing the perfect setup for a surround sound system, making it an ideal setting for both relaxation and entertaining.
Kitchen/Breakfast Room
This perfectly proportioned Kitchen/Breakfast room is a masterpiece of modern design, dressed in a stunning high-gloss suite of Cream and Aubergine colors. The sophisticated look is completed with a grey-tone granite worktop, matching tiles, and luxurious Amtico flooring. The Bianco drainer sink unit, equipped with mixer taps, adds a touch of elegance. High-quality appliances are seamlessly integrated, including a Neff dishwasher, fridge freezer, extra drinks fridge, Siemens double oven, and a built-in microwave with a six-ring ceramic hob and a chimney feature extractor hood. Bifold doors open out to an exquisite garden space, creating a seamless indoor-outdoor living experience.
Bedroom four or Dining Room
4.19m x 4.14m
This light and spacious room welcomes you with large uPVC bay-fronted windows, complemented by an additional side window that floods the space with natural light. The generous dining area is perfect for entertaining, centered around a focal fireplace that adds warmth and character. The room retains its original features, blending timeless charm with modern comfort.
All Bedrooms including en-suit
Three spacious bedrooms offering stunning views through large double uPVC windows.
An impressive Bedroom one includes storage space with wardrobes including en-suite shower facility.
Two further large bedrooms able to accommodate copious amounts of furniture.
Family bathroom
This elegantly finished bathroom suite features neutral tones that create a calming and contemporary atmosphere. It includes a corner shower for a sleek, space-saving design, a towel rail radiator to keep your linens warm, and a low-level WC for added comfort. The wash hand basin is set into a stylish vanity unit, providing both functionality and storage. A uPVC frosted glazing window ensures privacy while allowing natural light to filter through, completing this well-appointed bathroom.
Bedroom One
5.97m x 3.51m
Bedroom Two
4.11m x 3.99m
Bedroom Three
4.14m x 3.51m
Garden
Fernworthy's gardens are a true gem, thoughtfully designed by the owner to showcase a variety of shrubs, both evergreen and deciduous, ensuring vibrant color throughout the year. The garden also features productive vegetable beds and fruit trees, offering a blend of beauty and utility. Outbuildings include a greenhouse, a garden shed, and a hobbies room, both equipped with electricity points and additional storage, providing versatile space for various activities. A small lawned area keeps maintenance low, while still offering lush green space, with private areas perfect for relaxation. The main highlight is the canopied, decked entertainment area, complete with electric and water supply—ideal for hosting gatherings or enjoying outdoor living. This secluded garden, with its south-westerly aspect, captures the sun from afternoon until sunset, making it an absolute must-see for anyone who appreciates tranquil, sun-filled outdoor spaces.
- COUNCIL TAXA payment made to your local authority in order to pay for local services like schools, libraries, and refuse collection. The amount you pay depends on the value of the property.Read more about council Tax in our glossary page.
- Band: E
- PARKINGDetails of how and where vehicles can be parked, and any associated costs.Read more about parking in our glossary page.
- Yes
- GARDENA property has access to an outdoor space, which could be private or shared.
- Private garden
- ACCESSIBILITYHow a property has been adapted to meet the needs of vulnerable or disabled individuals.Read more about accessibility in our glossary page.
- Ask agent
Energy performance certificate - ask agent
Exeter Road, Teignmouth, TQ14
Add an important place to see how long it'd take to get there from our property listings.
__mins driving to your place
Get an instant, personalised result:
- Show sellers you’re serious
- Secure viewings faster with agents
- No impact on your credit score
Your mortgage
Notes
Staying secure when looking for property
Ensure you're up to date with our latest advice on how to avoid fraud or scams when looking for property online.
Visit our security centre to find out moreDisclaimer - Property reference 66eef84c-6e51-4321-aada-83289c0cf32a. The information displayed about this property comprises a property advertisement. Rightmove.co.uk makes no warranty as to the accuracy or completeness of the advertisement or any linked or associated information, and Rightmove has no control over the content. This property advertisement does not constitute property particulars. The information is provided and maintained by Nexmove, Teignmouth. Please contact the selling agent or developer directly to obtain any information which may be available under the terms of The Energy Performance of Buildings (Certificates and Inspections) (England and Wales) Regulations 2007 or the Home Report if in relation to a residential property in Scotland.
*This is the average speed from the provider with the fastest broadband package available at this postcode. The average speed displayed is based on the download speeds of at least 50% of customers at peak time (8pm to 10pm). Fibre/cable services at the postcode are subject to availability and may differ between properties within a postcode. Speeds can be affected by a range of technical and environmental factors. The speed at the property may be lower than that listed above. You can check the estimated speed and confirm availability to a property prior to purchasing on the broadband provider's website. Providers may increase charges. The information is provided and maintained by Decision Technologies Limited. **This is indicative only and based on a 2-person household with multiple devices and simultaneous usage. Broadband performance is affected by multiple factors including number of occupants and devices, simultaneous usage, router range etc. For more information speak to your broadband provider.
Map data ©OpenStreetMap contributors.






