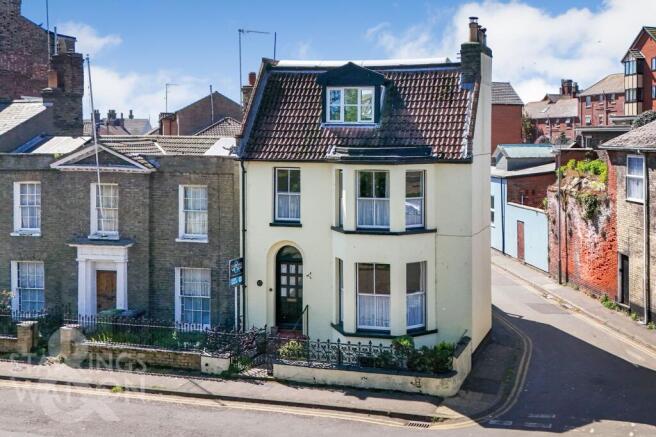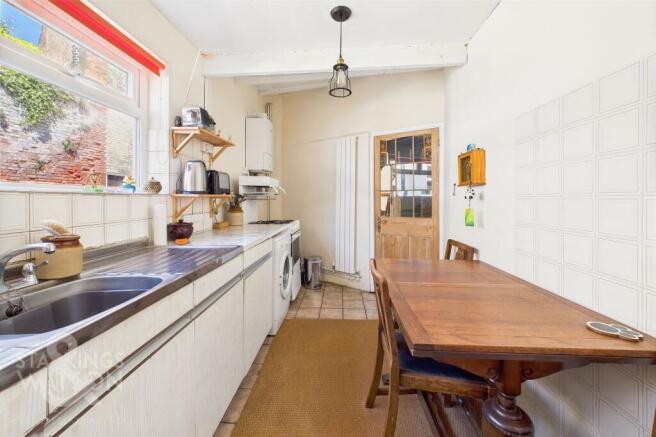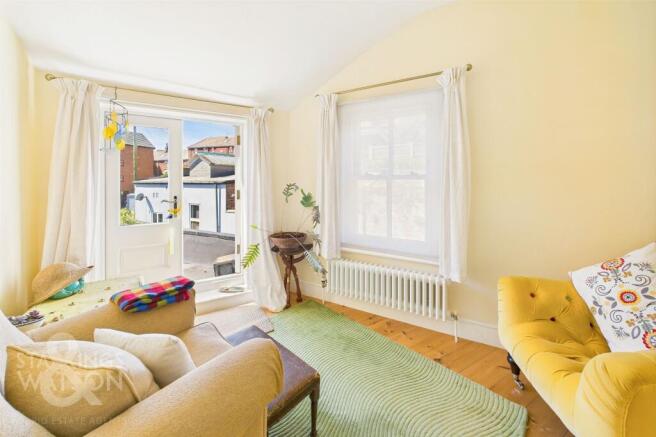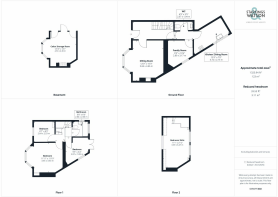
St. Georges Road, Great Yarmouth

- PROPERTY TYPE
End of Terrace
- BEDROOMS
4
- BATHROOMS
1
- SIZE
1,324 sq ft
123 sq m
- TENUREDescribes how you own a property. There are different types of tenure - freehold, leasehold, and commonhold.Read more about tenure in our glossary page.
Freehold
Key features
- End-Terraced Property
- Character Features Throughout
- Separate Sitting & Dining Room
- Close to Town & Beach
- Four Bedrooms
- Solar Panels Generating Income
- Residents Permit Parking
Description
IN SUMMARY
Guide Price £260,000 - £280,000 NO CHAIN. This End-Terraced PERIOD HOME is packed throughout with CHARACTER FEATURES which have been MAINTAINED AND RESTORED to a brilliant standard. Situated in the heart of this COASTAL and HISTORIC fishing town you will find everything you need on your doorstep. Inside, you are met with CHARM in every room. The BASEMENT room has a functioning AGA and pantry storage with ORIGINAL tiling. The ground floor offers a SEPARATE LIVING AND DINING ROOM as well as KITCHEN space. On the first floor you will find a FAMILY BATHROOM, THREE BEDROOMS and access to ROOFTOP BALCONY. The second floor offers VERSATILITY in the form of a FOURTH BEDROOM or HOME OFFICE/STUDIO. The property benefits from Gas Fired Central Heating and Income generating Solar Panels.
SETTING THE SCENE
The property is accessed via raised steps from the public footpath enclosed with a cast iron fence and gate. As you reach the top of the stairs you will notice the striking original tile flooring and as you turn to look back you can cast your gaze over St Georges Park with luscious greenery and vibrant feel. Sitting in-between both the property and the park is a bank of permit parking spaces where resident and visitor parking permits can be purchased to be used all year round.
THE GRAND TOUR
As you enter the front door you are greeted with beautifully tall ceilings, solid wood flooring and reclaimed/rejuvenated wooden panelling with solid staircase leading upwards to the first floor. To your right you enter the brilliantly spacious sitting room with bay fronted double glazed windows flooding the room with natural light. Offering both functionality and a cosy feeling the cast iron multi-fuel burner is set back within the fireplace. Further down the corridor you will find access to the separate dining room which sits just off the main kitchen and opposite to the cloakroom. Tucked under the main staircase is a set of stairs leading you into the charming basement space. Extended over time to also make this a bay fronted room, this former kitchen area has a functioning Aga as well as walk in pantry all complimented with Georgian Buffed Bricks under foot. A space just waiting for someone to make their own and restore it back to its former usage or to explore a newer pathway. As you climb to the first floor you will find a family bathroom with quirky storage, master bedroom with built in storage and a further two bedrooms one with uPVC French Doors leading to a sun terrace/balcony at the rear of the property. Heading up to the second floor you are met with an expansive loft space offering a fourth bedroom or potential home office/studio space similar to how it is being utilised by the present owner.
FIND US
Postcode : NR30 2JR
What3Words : ///length.bring.hill
VIRTUAL TOUR
View our virtual tour for a full 360 degree of the interior of the property.
AGENTS NOTE
On the roof there are ten fully functioning Solar Panels which are all owned and transferable to the new owner of this stunning home. The solar panels generate approximately £2000.00 per year
EPC Rating: D
Garden
THE GREAT OUTDOORS
Stepping out of the French Doors located on the first floor you will be able to bask in the Seaside sunshine on a functional roof terrace space offering seating potential or a small planting space for potted plants.
Brochures
Property Brochure- COUNCIL TAXA payment made to your local authority in order to pay for local services like schools, libraries, and refuse collection. The amount you pay depends on the value of the property.Read more about council Tax in our glossary page.
- Band: C
- PARKINGDetails of how and where vehicles can be parked, and any associated costs.Read more about parking in our glossary page.
- Yes
- GARDENA property has access to an outdoor space, which could be private or shared.
- Private garden
- ACCESSIBILITYHow a property has been adapted to meet the needs of vulnerable or disabled individuals.Read more about accessibility in our glossary page.
- Ask agent
Energy performance certificate - ask agent
St. Georges Road, Great Yarmouth
Add an important place to see how long it'd take to get there from our property listings.
__mins driving to your place
Get an instant, personalised result:
- Show sellers you’re serious
- Secure viewings faster with agents
- No impact on your credit score
Your mortgage
Notes
Staying secure when looking for property
Ensure you're up to date with our latest advice on how to avoid fraud or scams when looking for property online.
Visit our security centre to find out moreDisclaimer - Property reference 9ffa086a-835b-4a12-85d7-e064ccee4da3. The information displayed about this property comprises a property advertisement. Rightmove.co.uk makes no warranty as to the accuracy or completeness of the advertisement or any linked or associated information, and Rightmove has no control over the content. This property advertisement does not constitute property particulars. The information is provided and maintained by Starkings & Watson, Norfolk & Suffolk. Please contact the selling agent or developer directly to obtain any information which may be available under the terms of The Energy Performance of Buildings (Certificates and Inspections) (England and Wales) Regulations 2007 or the Home Report if in relation to a residential property in Scotland.
*This is the average speed from the provider with the fastest broadband package available at this postcode. The average speed displayed is based on the download speeds of at least 50% of customers at peak time (8pm to 10pm). Fibre/cable services at the postcode are subject to availability and may differ between properties within a postcode. Speeds can be affected by a range of technical and environmental factors. The speed at the property may be lower than that listed above. You can check the estimated speed and confirm availability to a property prior to purchasing on the broadband provider's website. Providers may increase charges. The information is provided and maintained by Decision Technologies Limited. **This is indicative only and based on a 2-person household with multiple devices and simultaneous usage. Broadband performance is affected by multiple factors including number of occupants and devices, simultaneous usage, router range etc. For more information speak to your broadband provider.
Map data ©OpenStreetMap contributors.





