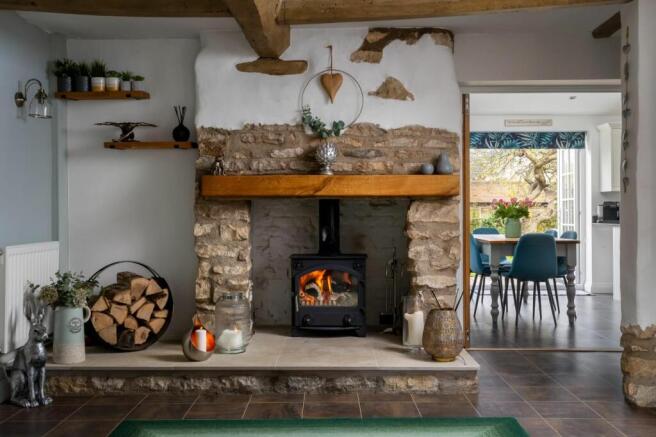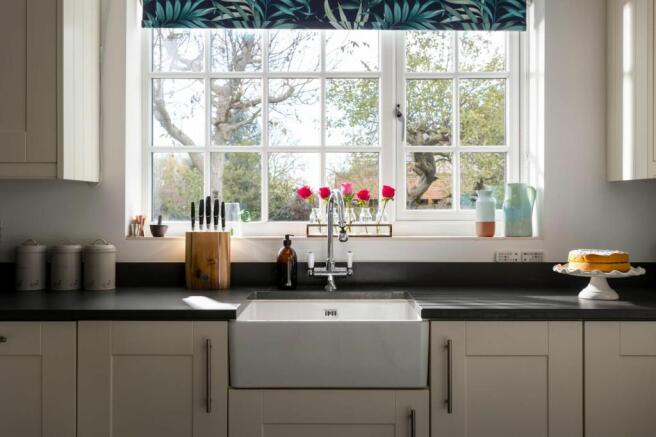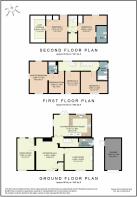
Aston-On-Carrant, Tewkesbury, GL20

- PROPERTY TYPE
Detached
- BEDROOMS
5
- BATHROOMS
3
- SIZE
2,375 sq ft
221 sq m
- TENUREDescribes how you own a property. There are different types of tenure - freehold, leasehold, and commonhold.Read more about tenure in our glossary page.
Freehold
Key features
- On a quiet no-through lane, this is a brilliant home for those seeking countyside vibes but within easy reach of both Cheltenham and Worcester
- Immaculate from top to toe and with a brilliant blend of traditional character with modern day comfort
- Welcoming entrance hall at the heart of the home which is a great reception room itself with a big fireplace
- Sitting room with wood burner plus a dining room (or additional reception room if preferred)
- Lovely modern kitchen with space for a big table plus doors to the terrace for al fresco dining
- 5 double bedrooms over two floors. Main bedroom has an ensuite, plus a guest room en suite and a family bathroom.
- Outside there is plenty of parking plus a single garage
- Pretty garden at the rear with a summer house, plus a covered area for relaxing and entertaining. Mature borders and trees and a lawn so plenty of space for children to play
- Services: Oil fired central heating, mains drains, fibre broadband. Mains water and electricity
Description
Encompassing a sought-after secluded location in tandem with a swift drive to reach schools, shops and pubs, Upper Farm House is an exceptional five-bedroom period home that’s ready and waiting for its new owners.
It’s perfectly placed in the idyllic hamlet of Aston on Carrant, just a few miles from the well-served village of Bredon and the thriving town of Tewkesbury.
Just like Upper Farm House, many of Aston on Carrant’s homes have period origins and they neatly line a no through road, nestled within the scenic Gloucestershire countryside.
For those seeking to combine a laidback country lifestyle with an ultra-easy commute, the M5 is within a few minutes’ drive and it’s just two miles to Ashchurch station and mainline trains to Birmingham and Bristol. For those who work in Cheltenham, it’s less than 25 minutes by car.
Upper Farm House is a super-spacious, beautifully-presented family-sized home with its period origins showcased in features such as exposed timbers and stonework. In this dream location, it’s also a superb turnkey purchase – perfect for weekenders looking to escape the city bustle.
The grand entrance hall with its raised inglenook fireplace fitted with a woodburner creates a magnificent gateway to the many delights of this 2,374 sq ft three-storey house. The immaculate 20x12ft kitchen/breakfast room basks in plenty of natural light and is sure to be the hub of the home where everyone gathers. It’s backed up by spacious living and dining rooms enjoying views across the private, manicured gardens with a large lawn, borders, entertaining terrace, a gorgeous gazebo and delightfully chic summerhouse.
Decorated in a restful neutral palette, creating that desirable boutique hotel vibe, there’s a superb collection of good-sized bedrooms across the two upper floors including a glamorous principal suite complete with dressing room and en-suite bathroom. The en-suite bedroom on the second floor would make a wonderful guest suite and there’s extensive loft storage on this floor too.
Full of character, flexibility and comfort
Wide and imposing, Upper Farm House stands a little back from the road behind a red-brick wall and paved front garden.
There’s no more homely welcome than the warm glow of a woodburner and, raised on a stone dais within an inglenook fireplace in the entrance hall, it offers a cosily endearing welcome to Upper Farm House.
Open up the double doors to the kitchen and the latched timber doors to the living and dining rooms to create a lovely open-plan space for more ambitious entertaining – ideal for those who like to throw parties.
Another woodburning stove is the focal point of the 15x12ft living room, a delightfully refined haven of relaxation and the perfect place to watch TV or read a book.
The kitchen/breakfast room is accommodated within the 20x12ft extension to the rear of the house and it’s immaculately set up as the hub of day-to-day life. A Belfast sink is positioned beneath a window overlooking the garden and two overhead rooflights ensure the room is light and bright.
And so to bed . . .
There’s plentiful, comfortable bedroom space arranged over the upper two floors. On the first floor, the beautifully spacious principal suite offers a peaceful and private haven that encompasses a 9x17ft bedroom with a separate dressing room and a modern en-suite shower room, updated 18 months ago. There are two further bedrooms on this floor, 14x11ft and 8x11ft – the smaller one is currently utilised as a home office. There’s also a modern family bathroom which was updated five years ago.
Two more spacious bedrooms are located on the second floor. The largest, 15x14ft, has an en-suite shower room and the second, 11x12ft, features fitted wardrobes. An 8x14ft expanse of loft storage is accessed via the latter bedroom and offers potential as further residential space (subject to planning regulations).
A glorious garden
Upper Farm House boasts plentiful outdoor options that are perfectly suited to a family’s needs.
Next to the house, the current owners have added a beautiful covered timber gazebo to the side of the large, paved entertaining terrace which overlooks a sweeping expanse of lawn dotted with magnificent mature trees, one of which is an attractively gnarled tree.
Securely fenced all round, and screened by shrubbery, the garden features curvaceous well-stocked borders to the left of the lawn that burst into a riot of blooming colour in the spring and summer months.
A stylish double-door timber summerhouse is tucked into a far corner of the garden and has its own paved patio for sitting and enjoying tea and cake or perhaps a G&T in the late-afternoon sunshine.
Round and about
The hamlet of Aston on Carrant lies a couple of miles from the lively village of Bredon with its Spar shop/post office selling all the everyday necessities, a GP surgery, village hall with a busy programme of activities and clubs and, close to the pretty River Avon and marina, The Fox & Hounds pub serving local Donnington ales and a dining menu which includes a pie of the week and fashionable ‘small plates’ for nibbling alongside a glass of wine. It also has a lovely garden.
Nearby, Kemerton also has a popular pub, The Crown Inn, with real ales, locally brewed cider and a seasonal menu including delicious Sunday lunches. If you fancy a juicy steak, visit the Longhorn Bar & Grill at Teddington Hands.
Local state schooling includes Bredon Hancock’s Endowed CE First School, Ofsted-rated outstanding - as is the secondary school, Bredon Hill Academy. Excellent independent schools in the vicinity include Bredon School, Bowbrook House School and Pate’s Grammar School.
Clearly, this idyllic countryside location is extraordinary and much sought-after. Bredon Hill and the surrounding fields, orchards and ancient footpaths are rich in wildlife and many are protected species, such as rare birds, bats, beetles, otters and pole cats. It’s paradise for those who like nothing better than scenic rambles, biking and horse riding. Walking the dog is a pleasure not a chore!
EPC Rating: E
Brochures
Brochure 1- COUNCIL TAXA payment made to your local authority in order to pay for local services like schools, libraries, and refuse collection. The amount you pay depends on the value of the property.Read more about council Tax in our glossary page.
- Band: G
- PARKINGDetails of how and where vehicles can be parked, and any associated costs.Read more about parking in our glossary page.
- Yes
- GARDENA property has access to an outdoor space, which could be private or shared.
- Yes
- ACCESSIBILITYHow a property has been adapted to meet the needs of vulnerable or disabled individuals.Read more about accessibility in our glossary page.
- Ask agent
Aston-On-Carrant, Tewkesbury, GL20
Add an important place to see how long it'd take to get there from our property listings.
__mins driving to your place
Your mortgage
Notes
Staying secure when looking for property
Ensure you're up to date with our latest advice on how to avoid fraud or scams when looking for property online.
Visit our security centre to find out moreDisclaimer - Property reference 573773d0-9566-4b7c-b280-947000347737. The information displayed about this property comprises a property advertisement. Rightmove.co.uk makes no warranty as to the accuracy or completeness of the advertisement or any linked or associated information, and Rightmove has no control over the content. This property advertisement does not constitute property particulars. The information is provided and maintained by Stowhill Estates Ltd, Stowhill Estates Frilford. Please contact the selling agent or developer directly to obtain any information which may be available under the terms of The Energy Performance of Buildings (Certificates and Inspections) (England and Wales) Regulations 2007 or the Home Report if in relation to a residential property in Scotland.
*This is the average speed from the provider with the fastest broadband package available at this postcode. The average speed displayed is based on the download speeds of at least 50% of customers at peak time (8pm to 10pm). Fibre/cable services at the postcode are subject to availability and may differ between properties within a postcode. Speeds can be affected by a range of technical and environmental factors. The speed at the property may be lower than that listed above. You can check the estimated speed and confirm availability to a property prior to purchasing on the broadband provider's website. Providers may increase charges. The information is provided and maintained by Decision Technologies Limited. **This is indicative only and based on a 2-person household with multiple devices and simultaneous usage. Broadband performance is affected by multiple factors including number of occupants and devices, simultaneous usage, router range etc. For more information speak to your broadband provider.
Map data ©OpenStreetMap contributors.





