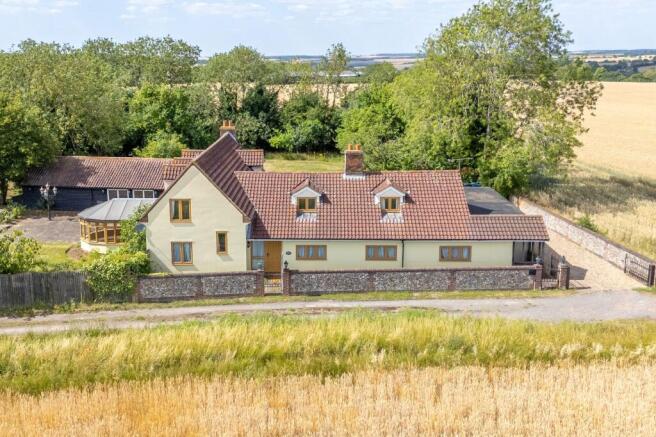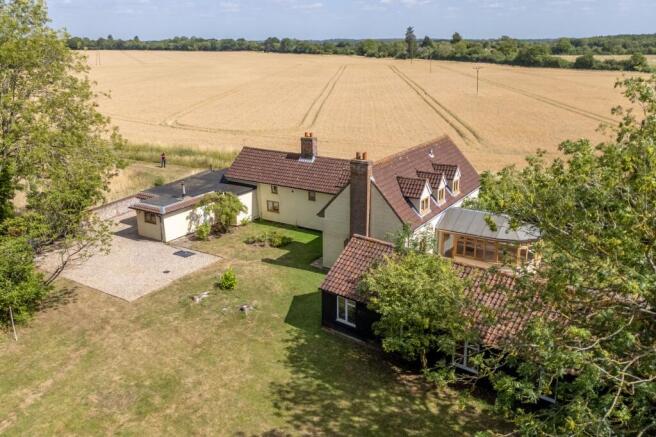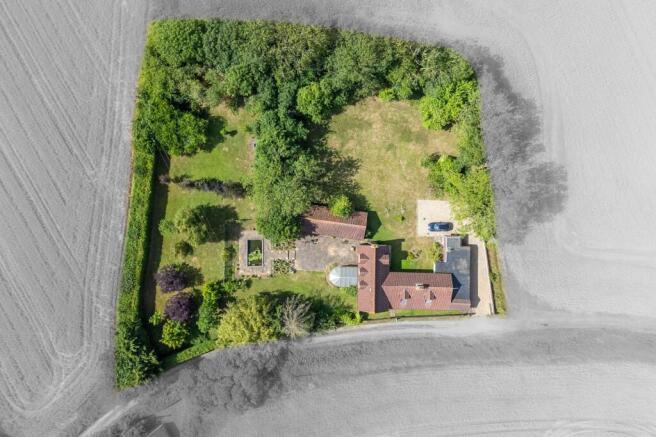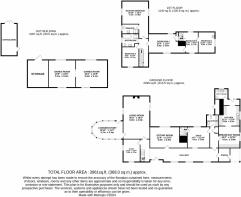Camps End, Castle Camps, CB21

- PROPERTY TYPE
Detached
- BEDROOMS
5
- BATHROOMS
2
- SIZE
3,961 sq ft
368 sq m
- TENUREDescribes how you own a property. There are different types of tenure - freehold, leasehold, and commonhold.Read more about tenure in our glossary page.
Freehold
Key features
- Detached Countryside Residence
- Constructed In 1815 and Extended in 1997
- Accommodation Spanning Circa 4,000 SQ.FT.
- 5 Bedrooms, 2 Bathrooms, 4 Reception Rooms
- Outbuilding / Games Room
- Off-Street Parking For 4+ Vehicles
- 10-Mile Drive To Audley End Train Station
- 5.7-Mile Drive To Linton Village College
Description
Originally constructed in 1815 as two charming cottages, Mayfair House has been thoughtfully extended to become a substantial five-bedroom family home, spanning nearly 4,000 sq.ft. Surrounded by approximately 0.93 acres of beautifully maintained grounds, this property perfectly blends historic character with modern convenience, offering a peaceful rural lifestyle at the end of a quiet country lane.
Ground Floor – Versatile Living Spaces
The ground floor features a generous layout, ideal for both entertaining and family life. A welcoming entrance hall leads to the living room, located in the more modern part of the house. This space is enhanced by exposed beams and a striking brick fireplace that adds warmth and character. Adjacent to the living room is the conservatory, which is flooded with natural light and offers serene views of the gardens, as well as easy access to the outbuilding/games room.
The kitchen/breakfast room serves as the heart of the home, combining rustic charm with practicality. It includes wooden cabinetry, tiled flooring, and ample space for dining, making it a perfect gathering spot. A separate utility room provides added convenience, while the adjoining snug and sitting rooms offer cosy spaces to relax, both featuring open fireplaces.
Lastly, downstairs, there is a separate study with windows on two sides, and the cloakroom can be converted into a full bathroom.
First Floor – Spacious Bedrooms
Upstairs, the master bedroom serves as a true retreat, complete with an en-suite shower room and picturesque countryside views. Four additional well-proportioned bedrooms are versatile, providing options for family members, guests, or workspaces. A family bathroom conveniently serves the remaining bedrooms.
Outdoor Living and Outbuildings
The property sits on expansive grounds featuring mature trees, a patio area, and a pond, creating a tranquil setting for outdoor activities. Two additional outbuildings enhance the versatility of this property. The first can serve as a games room, gym, or home office, while the second provides ample storage.
Location and Lifestyle
Located at the end of a peaceful rural lane, Mayfair House offers the ultimate in countryside living while remaining accessible to nearby amenities. Its location in Camps End provides easy access to local schools, transport links, and charming villages, ensuring a perfect balance of seclusion and convenience.
This is a rare opportunity to own a unique property steeped in history, surrounded by natural beauty. Whether you’re looking for a family home, a rural retreat, or a space to combine work and leisure, Mayfair House delivers on every level.
Contact us today to arrange your private viewing of this exceptional property.
Agents Notes:
Tenure: Freehold
EPC Band D
South Cambridgeshire District Council - Band G - £3,781.97PA
Private Drainage, Oil Central Heating, Mains Water & Electric
Mobile Coverage: Good Outdoor Coverage & Mixed Indoor Coverage Available (Ofcom)
Broadband Coverage: Standard Available, 20 Mbps (Ofcom)
Virtual Staging Has Been Used To Enhance The Internal Marketing Images.
Location:
Camps End is a delightful hamlet in South Cambridgeshire, providing a peaceful rural lifestyle amidst rolling countryside. Renowned for its scenic beauty and tranquil atmosphere, it is conveniently located near essential amenities in nearby villages and offers good access to commuter routes, including the M11 and Cambridge. This location is perfect for those seeking a countryside living experience.
EPC Rating: D
Parking - Driveway
Disclaimer
Every care has been taken to ensure the accuracy of these details, however they do not form part of any offer or contract. All measurements, distances and areas are approximate and for guidance only. Prospective purchasers should not rely on these particulars and must satisfy themselves by inspection or otherwise.
Brochures
Property Brochure- COUNCIL TAXA payment made to your local authority in order to pay for local services like schools, libraries, and refuse collection. The amount you pay depends on the value of the property.Read more about council Tax in our glossary page.
- Band: G
- PARKINGDetails of how and where vehicles can be parked, and any associated costs.Read more about parking in our glossary page.
- Driveway
- GARDENA property has access to an outdoor space, which could be private or shared.
- Yes
- ACCESSIBILITYHow a property has been adapted to meet the needs of vulnerable or disabled individuals.Read more about accessibility in our glossary page.
- Ask agent
Energy performance certificate - ask agent
Camps End, Castle Camps, CB21
Add an important place to see how long it'd take to get there from our property listings.
__mins driving to your place
Get an instant, personalised result:
- Show sellers you’re serious
- Secure viewings faster with agents
- No impact on your credit score
Your mortgage
Notes
Staying secure when looking for property
Ensure you're up to date with our latest advice on how to avoid fraud or scams when looking for property online.
Visit our security centre to find out moreDisclaimer - Property reference 57f9b0ef-9cb4-4392-a5ff-681e9e50945c. The information displayed about this property comprises a property advertisement. Rightmove.co.uk makes no warranty as to the accuracy or completeness of the advertisement or any linked or associated information, and Rightmove has no control over the content. This property advertisement does not constitute property particulars. The information is provided and maintained by Pottrill Holland Property Agents, Saffron Walden. Please contact the selling agent or developer directly to obtain any information which may be available under the terms of The Energy Performance of Buildings (Certificates and Inspections) (England and Wales) Regulations 2007 or the Home Report if in relation to a residential property in Scotland.
*This is the average speed from the provider with the fastest broadband package available at this postcode. The average speed displayed is based on the download speeds of at least 50% of customers at peak time (8pm to 10pm). Fibre/cable services at the postcode are subject to availability and may differ between properties within a postcode. Speeds can be affected by a range of technical and environmental factors. The speed at the property may be lower than that listed above. You can check the estimated speed and confirm availability to a property prior to purchasing on the broadband provider's website. Providers may increase charges. The information is provided and maintained by Decision Technologies Limited. **This is indicative only and based on a 2-person household with multiple devices and simultaneous usage. Broadband performance is affected by multiple factors including number of occupants and devices, simultaneous usage, router range etc. For more information speak to your broadband provider.
Map data ©OpenStreetMap contributors.





