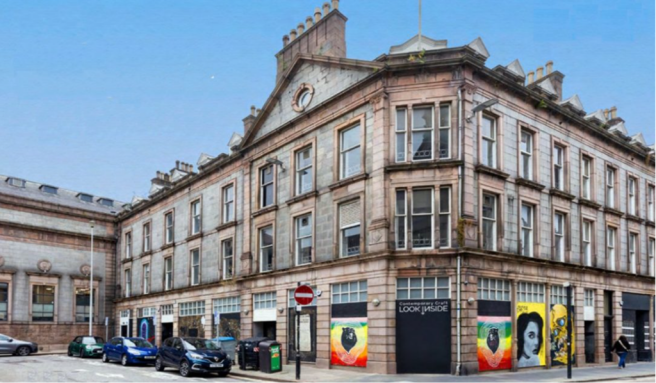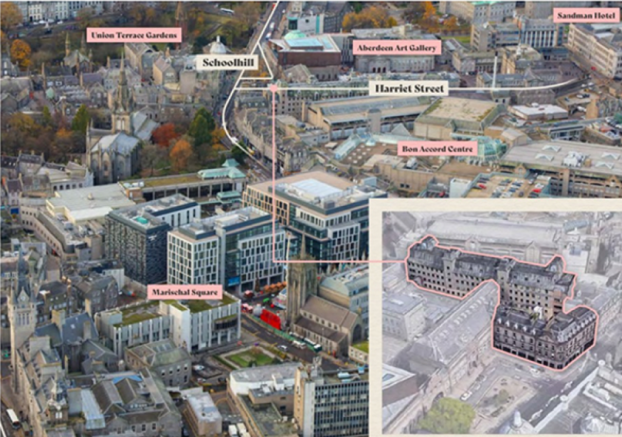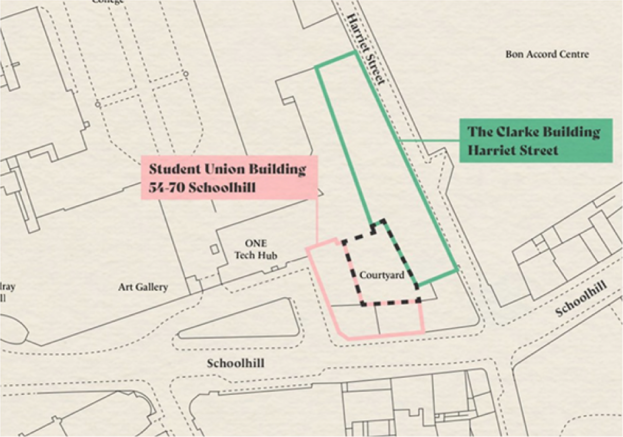Schoolhill, Aberdeen, Aberdeenshire, AB10
- SIZE AVAILABLE
88,794 sq ft
8,249 sq m
- SECTOR
Residential development for sale
- USE CLASSUse class orders: A2 Financial and Professional Services, C1 Hotels, C2 Residential Institutions and C3 Dwelling Houses
A2, C1, C2, C3
Description
Residential / BTL / Serviced Accommodation / Hotel Potential
88,794sq ft
Planning Previously Granted
Price: o/o £650,000
Location
Aberdeen is Scotland's third largest city with a population of 220,000 and a regional catchment of 500,000. The city is globally recognised as the Energy Capital of Europe. The city is an internationally recognised business destination with excellent academic and research capabilities The city benefits from two highly regarded Universities. The properties are located to the north of Union Street on Schoolhill, a street that runs west to east between The two elements of the Bon Accord Shopping Centre.
Property
The Schoolhill building comprises a substantial 4 storey building benefitting from lift access to all levels. The Clarke Building is arranged over basement, ground and five upper levels. The buildings are situated in city centre zone which benefits from Aberdeen City Council's Affordable Housing Waiver and is opposite the city centre's first Build to Rent development.
Planning
Conditional Planning Permission was granted in 2015 for change of use of the buildings to create a 255-bed boutique hotel with restaurant, bar, function suite, meet space and gym. Full details of the historic permission can be found on Aberdeen City Council's planning portal reference 150513. Halliday Fraser Munro have undertaken a high level feasibility study which can be made available to interested parties
Area
The Clarke Building
Bsm: 1,103sqm (11,883sq ft)
Ground: 996sqm (10,721sq ft)
1st: 1,014sqm (10,915sq ft)
2nd: 1,014sqm (10,915sq ft)
3rd: 1,014sqm (10,915sq ft)
4th: 1,014sqm (10,915sq ft)
5th: 695sqm (7,481sq ft)
Total: 6,850sqm (73,721sq ft)
Schoolhill Building
Bsm: 297sqm (3,195sq ft)
Ground: 287sqm (3,088sq ft)
1st: 284sqm (3,062sq ft)
2nd: 293sqm (3,153sq ft)
Attic: 239sqm 2,575sq ft)
Total: 1,400sqm (15,073sq ft)
Courtyard
Between the buildings is an open courtyard area which can be used for car parking and servicing. The previous plans for boutique hotel proposed connecting both buildings by way of a new link building to be developed in the courtyard.
Total Size: 8,250sqm (88,794sq ft)
NAV/RV
The combined rateable value has been entered onto the valuation with the following sum;
£344,000
Price
The property is available on a freehold basis for offers over £650,000
V.A.T
V.A.T is applicable
E.P.C
Available on request
Legal
Each party shall bear their own legal costs incurred in the transaction
Title
Available on request
LBTT & Registration Dues
The tenant / purchaser shall be responsible for any LBTT or Registration Dues incurred in the transaction
Anti-Money Laundering
In order to comply with anti-money laundering legislation, the successful purchaser / tenant will be required to provide certain identification documents. The required documents will be confirmed to and requested at the relevant time
Brochures
Schoolhill, Aberdeen, Aberdeenshire, AB10
NEAREST STATIONS
Distances are straight line measurements from the centre of the postcode- Aberdeen Station0.3 miles
- Dyce Station5.3 miles
Notes
Disclaimer - Property reference HarrietDEV. The information displayed about this property comprises a property advertisement. Rightmove.co.uk makes no warranty as to the accuracy or completeness of the advertisement or any linked or associated information, and Rightmove has no control over the content. This property advertisement does not constitute property particulars. The information is provided and maintained by TSA Property Consultants Ltd, Glasgow. Please contact the selling agent or developer directly to obtain any information which may be available under the terms of The Energy Performance of Buildings (Certificates and Inspections) (England and Wales) Regulations 2007 or the Home Report if in relation to a residential property in Scotland.
Map data ©OpenStreetMap contributors.




