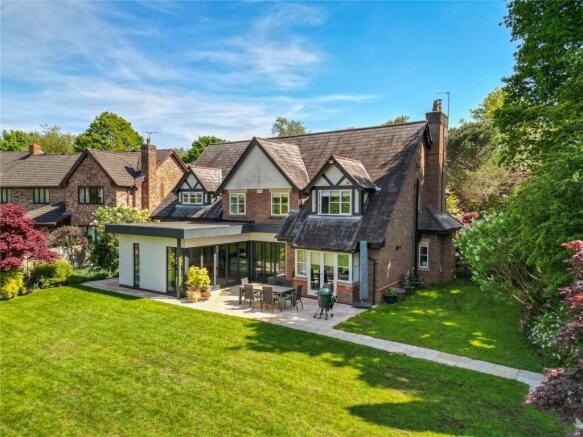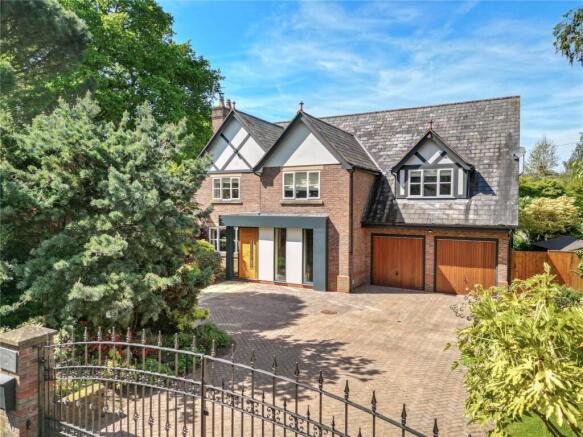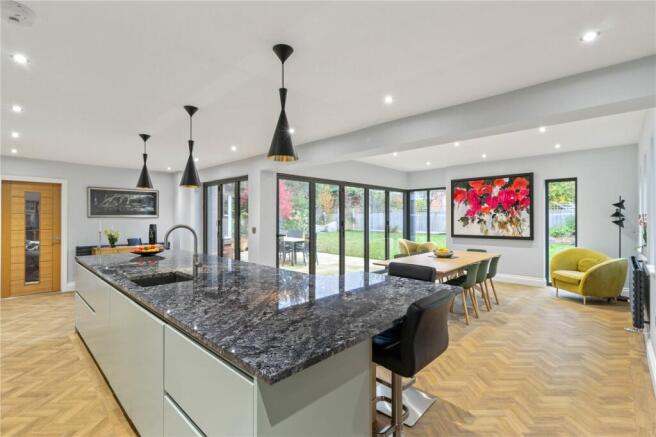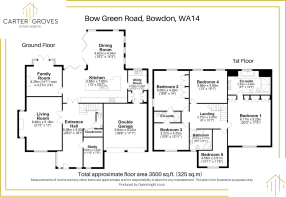
Bow Green Road, Bowdon, Altrincham, Greater Manchester, WA14
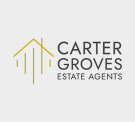
- PROPERTY TYPE
Detached
- BEDROOMS
5
- BATHROOMS
3
- SIZE
3,500 sq ft
325 sq m
- TENUREDescribes how you own a property. There are different types of tenure - freehold, leasehold, and commonhold.Read more about tenure in our glossary page.
Freehold
Key features
- A Remodelled and Refurbished Home
- One of Bowdon's Most Popular & Prestigious Addresses
- Standing in a Private Plot of Around 0.3 Acres
- 3500 sq ft of Versatile Accommodation
- Stylish Open Plan Kitchen and Dining Room with Bi-Fold Doors to Garden
- Two Reception Rooms & Home Office
- Entrance Hall, Cloaks/WC & Utility Room
- Five Excellent Sized Bedrooms & Three Luxurious Bath/Shower Rooms
- Secure Gated Entrance, Double Garage & West Facing Garden
- Freehold. Tax Band H. EPC Rating C
Description
More importantly the best local schools are even closer.
Bollin Primary School 0.2 miles
AGGS 6th form 0.6 miles
Bowdon Church School 0.6 miles
AGSB 0.8 miles
Parkhill has without doubt one of the best open plan Kitchen, family room, breakfast Kitchens we’ve seen, and with three other living rooms downstairs, a laundry room a double garage, 5 bedrooms and 3 bathrooms it probably is one of the best family homes available.
This house has the perfect accommodation for your family, so instead of waiting for that “a stones through form the village” house, treat your family to what they really want, space to live, space to spread out, that music room, or that ensuite your son or daughter have always wanted.
You can view Parkhill any time and with no obligation, we think you’ll love it, we do.
'Parkhill' is a beautifully presented modern home that occupies a large private plot of approximately 0.3 acres.
The current owners have comprehensively remodelled and refurbished the property, creating a stylish home that offers free flowing accommodation extending to around 3500 sq ft.
At ground floor, the 'hub of the house' is the magnificent open plan kitchen and dining room that measures around 550 sq ft. The kitchen is fitted with an extensive range of high quality base and eye level units with granite work surfaces and Neff appliances and a matching island unit. Bi-folding doors give direct access to the west facing patio - perfect for outdoor entertaining.
Both of the reception rooms are an excellent size. The living room (21'2 x 17') is an elegant room with an inglenook and feature fireplace, whilst the separate family room has a contemporary living flame fire and double doors opening to the rear garden.
There is also a welcoming entrance hall, a home office/study, a cloaks/wc and a utility/laundry room.
The first floor accommodation is arranged around a galleried landing with oak staircase and glass balustrades. The impressive principal bedroom has a range of bespoke fitted wardrobes that provide extensive hanging space and shelving. It has its own luxurious en suite bathroom with a Villeroy and Boch suite with free standing bath and walk in shower cubicle.
The second and third bedrooms are both generous doubles and have shared use of a contemporary 'Jack and Jill' en suite shower room. Bedrooms four and five are served by the family bathroom.
The property occupies a large plot and is approached via electric wrought iron gates. A neatly laid driveway provides secure off road parking and turning space for a number of vehicles and leads to an integral double garage with lighting and power.
The rear garden is incredibly private and enjoys a west facing aspect. A stone flagged patio extends the width of the house (accessed directly from the family room and kitchen) and opens to a large lawned garden. Mature trees on the side and rear boundaries ensure a high level of privacy and form a pleasing backdrop to the property.
- COUNCIL TAXA payment made to your local authority in order to pay for local services like schools, libraries, and refuse collection. The amount you pay depends on the value of the property.Read more about council Tax in our glossary page.
- Band: H
- PARKINGDetails of how and where vehicles can be parked, and any associated costs.Read more about parking in our glossary page.
- Yes
- GARDENA property has access to an outdoor space, which could be private or shared.
- Yes
- ACCESSIBILITYHow a property has been adapted to meet the needs of vulnerable or disabled individuals.Read more about accessibility in our glossary page.
- Ask agent
Bow Green Road, Bowdon, Altrincham, Greater Manchester, WA14
Add an important place to see how long it'd take to get there from our property listings.
__mins driving to your place
Your mortgage
Notes
Staying secure when looking for property
Ensure you're up to date with our latest advice on how to avoid fraud or scams when looking for property online.
Visit our security centre to find out moreDisclaimer - Property reference CAG240455. The information displayed about this property comprises a property advertisement. Rightmove.co.uk makes no warranty as to the accuracy or completeness of the advertisement or any linked or associated information, and Rightmove has no control over the content. This property advertisement does not constitute property particulars. The information is provided and maintained by Carter Groves Estate Agents, Hale. Please contact the selling agent or developer directly to obtain any information which may be available under the terms of The Energy Performance of Buildings (Certificates and Inspections) (England and Wales) Regulations 2007 or the Home Report if in relation to a residential property in Scotland.
*This is the average speed from the provider with the fastest broadband package available at this postcode. The average speed displayed is based on the download speeds of at least 50% of customers at peak time (8pm to 10pm). Fibre/cable services at the postcode are subject to availability and may differ between properties within a postcode. Speeds can be affected by a range of technical and environmental factors. The speed at the property may be lower than that listed above. You can check the estimated speed and confirm availability to a property prior to purchasing on the broadband provider's website. Providers may increase charges. The information is provided and maintained by Decision Technologies Limited. **This is indicative only and based on a 2-person household with multiple devices and simultaneous usage. Broadband performance is affected by multiple factors including number of occupants and devices, simultaneous usage, router range etc. For more information speak to your broadband provider.
Map data ©OpenStreetMap contributors.
