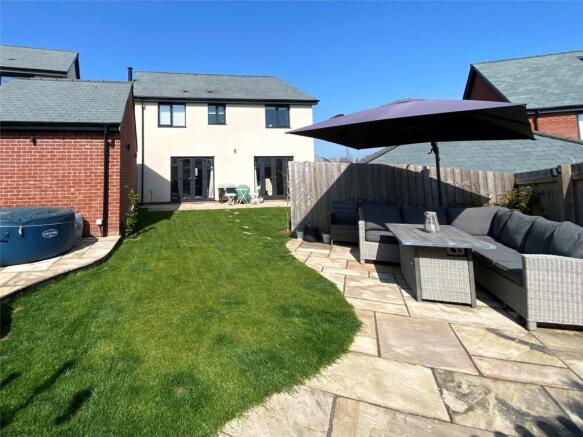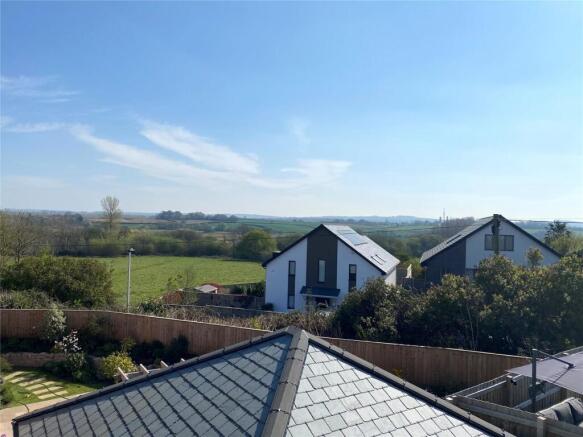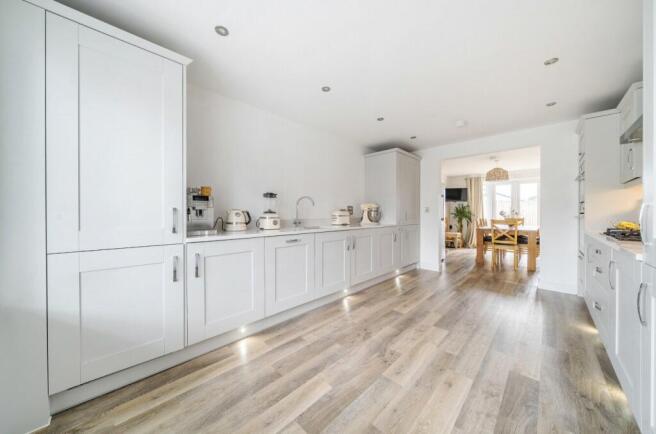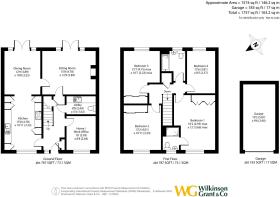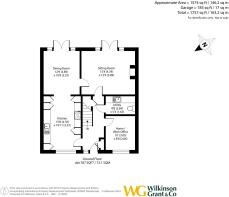
Topsham, Devon

- PROPERTY TYPE
Detached
- BEDROOMS
4
- BATHROOMS
2
- SIZE
1,574 sq ft
146 sq m
- TENUREDescribes how you own a property. There are different types of tenure - freehold, leasehold, and commonhold.Read more about tenure in our glossary page.
Freehold
Key features
- Beautifully Presented Modern Detached Home
- 1574 Sq Ft Accommodation
- Countryside Views
- 4 Double Bedrooms
- Fabulous Living Space
- Level Private Rear Gardens
- Garage & Driveway Parking
Description
A MODERN, DOUBLE FRONTED HOME with PRIVATE LANDSCAPED GARDEN, DRIVEWAY and GARAGE on a FAVOURED DEVELOPMENT near TOPSHAM
This exquisite home, built in 2022, boasts 1,574 sq ft of beautifully designed living space, incorporating numerous upgraded features and quality finishes throughout.
As you approach the property, a well-maintained level lawn welcomes you to the entrance. Upon entering, you'll find a spacious reception hall that provides access to all main rooms and a wide staircase leading to the first floor, all adorned with elegant Karndean flooring throughout the ground level.
To the left, you'll discover a stunning 28 ft kitchen/dining room, complete with an extensive range of wall and base units topped with Silestone work surfaces. This space is equipped with high-end integral appliances, including a fridge/freezer, dishwasher, double AEG oven, and a five-ring gas hob. The kitchen features ambient plinth and unit lighting, creating a warm and inviting atmosphere. The dining area flows seamlessly from the kitchen and is highlighted by patio doors that open directly onto the rear garden, perfect for entertaining and enjoying outdoor meals.
On the right side of the hall, you'll find a practical home/work office and a spacious utility room with a convenient WC. The ground floor is completed by a generously sized sitting room, which features a striking fireplace and a recently installed wood burner, alongside patio doors that also lead to the garden.
Ascending to the first floor are four well-appointed double bedrooms. The principal bedroom features fitted wardrobes and a stylish ensuite shower room with a dual outlet shower column for a touch of luxury. The second bedroom, located at the front of the property, also includes built-in wardrobes. Two additional bedrooms at the rear offer picturesque countryside views, along with a contemporary family bathroom.
Outside, the property boasts a large paved patio adjoining the house, while a level lawn leads to two additional patio areas that are strategically positioned for privacy and sunlight. The garden features a dedicated space with raised beds for planting, as well as room for a vegetable plot. At the front, the property offers a tarmac driveway with space for two vehicles, which leads to a larger-than-average single garage complete with power and lighting, providing ample storage and convenience.
Situation
Topsham remains an estuary town of nationwide renown, reflected in its characterful period cottages and houses, perfectly blended with a range of more modern homes. Its excellent amenities range from a splendid individual-styled parade of shops, to churches, restaurants, several pubs, a school, as well as a bowling and sailing club. There is also a frequent bus service and a train link between Exmouth and Exeter. Topsham is only 6 miles from Exeter Airport with regular flights to City Airport as well as many other destinations. The town was listed at the time of Domesday as 'Topeshant' and flourished as an estuary port for nigh on five centuries. Topsham also became world-renowned for ship-building reaching its zenith between 1750 and 1870.
Directions
From Darts Farm, proceed up into Topsham along Elm Grove Road. At the mini roundabout, proceed straight over. After 800 yards, turn left into Artillery Avenue. The property can be found on the right hand side after a further 200 yards.
SERVICES:
The vendor has advised the following: Mains gas (serving the central heating boiler and hot water), mains electricity, water and drainage. Wood burning stove in the living room. Telephone landline currently connected. Broadband (OFNL) approx. Download speed 60 Mbps and Upload speed 60 Mbps. Mobile signal: Several networks currently showing as available at the property including O2, EE, Three and Vodafone currently in contract with Vodafone.
AGENTS NOTE:
Full Planning Permission has been granted in May 2024 for a Single Storey Rear Extension Ref 24/0250/FUL. We have been advised by the vendor that the Management Company has not been fully incorporated as the development is ongoing, but the Vendor has advised they have been advised that the anticipated Management/Service charges will be in the region of £150 per year.
Brochures
Particulars- COUNCIL TAXA payment made to your local authority in order to pay for local services like schools, libraries, and refuse collection. The amount you pay depends on the value of the property.Read more about council Tax in our glossary page.
- Band: F
- PARKINGDetails of how and where vehicles can be parked, and any associated costs.Read more about parking in our glossary page.
- Yes
- GARDENA property has access to an outdoor space, which could be private or shared.
- Yes
- ACCESSIBILITYHow a property has been adapted to meet the needs of vulnerable or disabled individuals.Read more about accessibility in our glossary page.
- Ask agent
Topsham, Devon
Add an important place to see how long it'd take to get there from our property listings.
__mins driving to your place
Get an instant, personalised result:
- Show sellers you’re serious
- Secure viewings faster with agents
- No impact on your credit score
Your mortgage
Notes
Staying secure when looking for property
Ensure you're up to date with our latest advice on how to avoid fraud or scams when looking for property online.
Visit our security centre to find out moreDisclaimer - Property reference TOP240293. The information displayed about this property comprises a property advertisement. Rightmove.co.uk makes no warranty as to the accuracy or completeness of the advertisement or any linked or associated information, and Rightmove has no control over the content. This property advertisement does not constitute property particulars. The information is provided and maintained by Wilkinson Grant & Co, Topsham. Please contact the selling agent or developer directly to obtain any information which may be available under the terms of The Energy Performance of Buildings (Certificates and Inspections) (England and Wales) Regulations 2007 or the Home Report if in relation to a residential property in Scotland.
*This is the average speed from the provider with the fastest broadband package available at this postcode. The average speed displayed is based on the download speeds of at least 50% of customers at peak time (8pm to 10pm). Fibre/cable services at the postcode are subject to availability and may differ between properties within a postcode. Speeds can be affected by a range of technical and environmental factors. The speed at the property may be lower than that listed above. You can check the estimated speed and confirm availability to a property prior to purchasing on the broadband provider's website. Providers may increase charges. The information is provided and maintained by Decision Technologies Limited. **This is indicative only and based on a 2-person household with multiple devices and simultaneous usage. Broadband performance is affected by multiple factors including number of occupants and devices, simultaneous usage, router range etc. For more information speak to your broadband provider.
Map data ©OpenStreetMap contributors.
