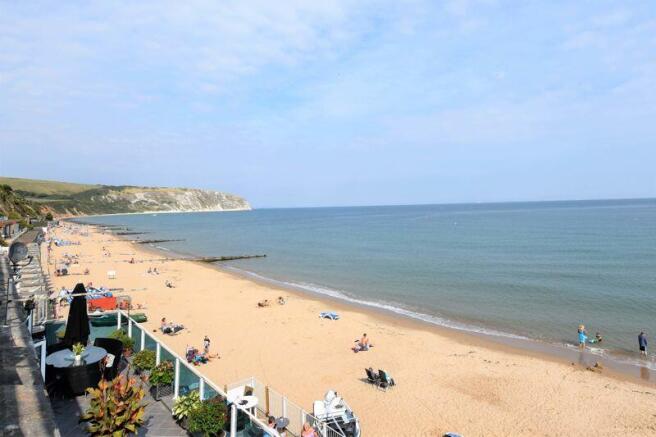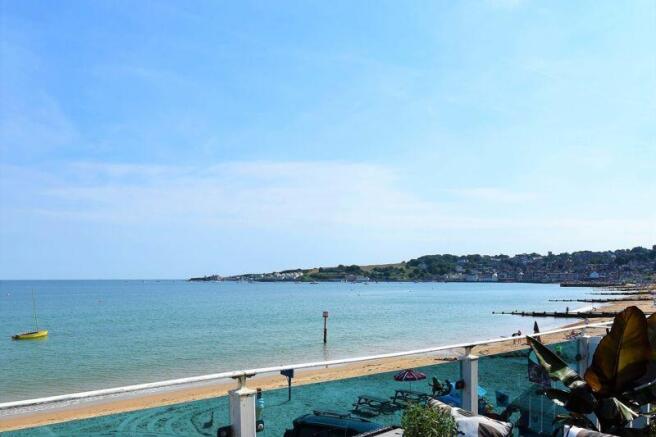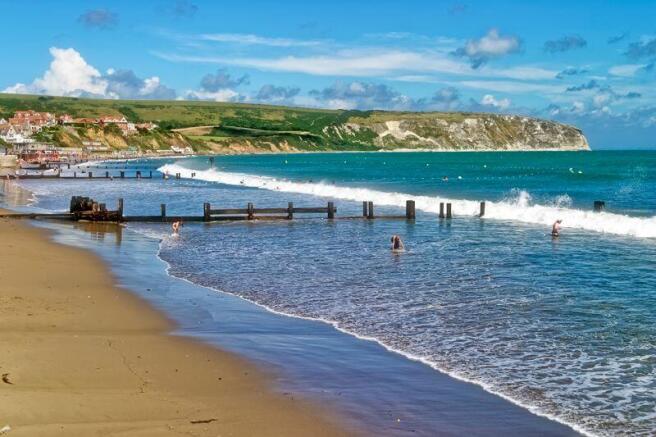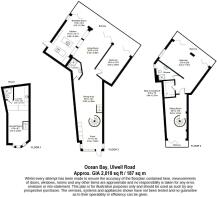Stunning 3 Bedroom, 3 Bathroom Beach House With Amazing Panoramic Sea Views & Parking

- PROPERTY TYPE
Semi-Detached
- BEDROOMS
3
- BATHROOMS
3
- SIZE
Ask agent
Key features
- STUNNING BEACH HOUSE
- DIRECT ACCESS TO SANDY BEACH
- UNINTERRUPTED SEA VIEWS ACROSS SWANAGE BAY TO THE ISLE OF WIGHT
- LIGHT, MODERN, CONTEMPORARY INTERIOR
- 2 SEAFRONT PARKING SPACES
- BEST SEAFRONT POSITION IN SWANAGE
- A SHORT FLAT WALK TO THE TOWN CENTRE
- SEPARATE BOAT STORAGE AREA
- 3 DOUBLE BEDROOMS & 3 BATHROOMS
Description
2 SEAFRONT PARKING SPACES PLUS SEPARATE BOAT STORAGE
Albury & Hall are pleased to present this truly stunning property in one of the best locations in Swanage, directly adjacent to the sandy beaches and sea front, with panoramic views across Swanage Bay, from Ballard Down to the Isle of Wight and Peveril Point.
The accommodation is set over three floors, lower ground floor, ground floor and first floor. The Front door opens in to the ground floor Entrance Hall with a large glazed circular window allowing light to the lower ground floor, and this window follows upwards to the first floor and to the roof, allowing a natural light beam from top to bottom. From the hall open wooden stairs lead down to the lower ground floor and a modern spiral staircase leads up to the first floor. With underfloor heating throughout, beautiful polished tiled floors through the living accommodation, lower ground and upper ground floor, and fully carpeted first floor bedroom and second living room. A selection of modern, ceiling, chandelier and glass pendant lights gives ambient lighting after dark.
Lower Ground Floor – Approx. 285 sq.ft.) A spacious area originally set up as a hot tub room with Utility & Shower Room, has now been transformed into a lovely guest suite with the bedroom area under the large circular ceiling light allowing natural light from the hallway above, self contained providing a comfortable third bedroom.Ground Floor – (Approx. 1763 sq.ft.) The Entrance Hall/Diner is light and spacious with tiled floor and storage cupboards, following through to an open formal Dining area, and through to a stunning airy open plan Lounge and Kitchen/Diner. This large space is separated by a virtual wall containing a raised level modern gas stone open fire with glass chimney vent. Two sets of bifold doors open on to a private balcony and tiled terrace bringing the outside in and provides a superb space overlooking the Beach and Bay. The stylish modern Kitchen/Breakfast area with centre island, built in Wolf hob over integrated appliances and wine fridge. A separate door leads off to a Utility Room and a further door leading to stairs giving direct access to the Beach. A vaulted roof light ceiling above the kitchen allows extra natural light to flood the room.Also on the Upper Ground Floor is Bedroom 1, a large double room with built in wardrobes and bifold doors which open on to the same decked terrace area and creating a lovely light space. A separate stylish fully tiled shower room with screened wet room shower, wash basin, w.c. and heated towel rail completes the layout of the ground floor.
First Floor – (Approx . 923 sq.ft.) Accessed by an open tread spiral staircase which opens out into a large second living room/snug/study room with bifold doors to upper decked balcony. The circular glass panel in the ceiling follows through to the circular glass panel in the floor allowing the light down to the ground floor entrance hall.A door leads off this room to the Master Bedroom an opulent room with large window and two sets of bifold doors opening on to the private decked balcony giving uninterrupted views of the whole of Swanage beach and bay, Ballard Down , Isle of Wight and Peveril Point. This bedroom has the benefit of a large fully fitted walk in wardrobe and En Suite fully tiled Shower room luxuriously fitted out with a screened wet room shower, wash basin and w.c. (External Terraces approx.153 sq.ft.)
¨ Mains Gas, Electricity, Water & Sewerage¨ Gas Fired Central Heating ¨ Double Glazing throughout¨ Council Tax Band D ¨ Tenure: Leasehold - 999 year lease with approx. 970 remaining¨ Annual Service Charge: Approx. £2,000¨ AST Lets Permitted¨ Holiday Lets Permitted¨ Pets Permitted
Brochures
Property BrochureFull Details- COUNCIL TAXA payment made to your local authority in order to pay for local services like schools, libraries, and refuse collection. The amount you pay depends on the value of the property.Read more about council Tax in our glossary page.
- Ask agent
- PARKINGDetails of how and where vehicles can be parked, and any associated costs.Read more about parking in our glossary page.
- Yes
- GARDENA property has access to an outdoor space, which could be private or shared.
- Ask agent
- ACCESSIBILITYHow a property has been adapted to meet the needs of vulnerable or disabled individuals.Read more about accessibility in our glossary page.
- Ask agent
Stunning 3 Bedroom, 3 Bathroom Beach House With Amazing Panoramic Sea Views & Parking
Add an important place to see how long it'd take to get there from our property listings.
__mins driving to your place
Get an instant, personalised result:
- Show sellers you’re serious
- Secure viewings faster with agents
- No impact on your credit score
Your mortgage
Notes
Staying secure when looking for property
Ensure you're up to date with our latest advice on how to avoid fraud or scams when looking for property online.
Visit our security centre to find out moreDisclaimer - Property reference 9423682. The information displayed about this property comprises a property advertisement. Rightmove.co.uk makes no warranty as to the accuracy or completeness of the advertisement or any linked or associated information, and Rightmove has no control over the content. This property advertisement does not constitute property particulars. The information is provided and maintained by Albury & Hall, Swanage. Please contact the selling agent or developer directly to obtain any information which may be available under the terms of The Energy Performance of Buildings (Certificates and Inspections) (England and Wales) Regulations 2007 or the Home Report if in relation to a residential property in Scotland.
*This is the average speed from the provider with the fastest broadband package available at this postcode. The average speed displayed is based on the download speeds of at least 50% of customers at peak time (8pm to 10pm). Fibre/cable services at the postcode are subject to availability and may differ between properties within a postcode. Speeds can be affected by a range of technical and environmental factors. The speed at the property may be lower than that listed above. You can check the estimated speed and confirm availability to a property prior to purchasing on the broadband provider's website. Providers may increase charges. The information is provided and maintained by Decision Technologies Limited. **This is indicative only and based on a 2-person household with multiple devices and simultaneous usage. Broadband performance is affected by multiple factors including number of occupants and devices, simultaneous usage, router range etc. For more information speak to your broadband provider.
Map data ©OpenStreetMap contributors.




