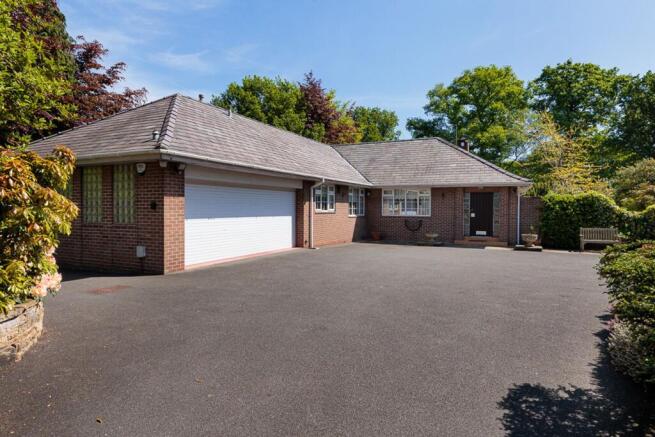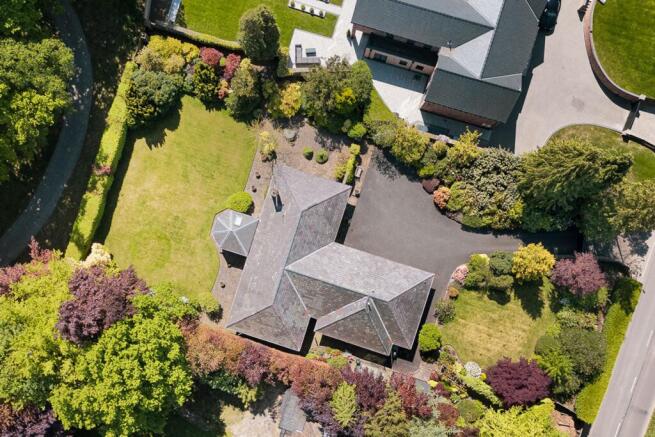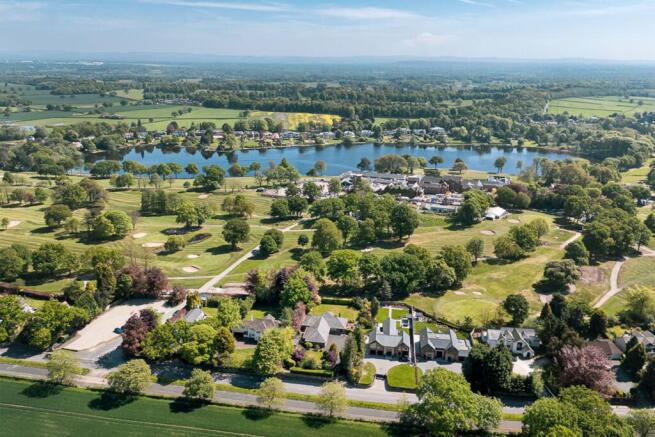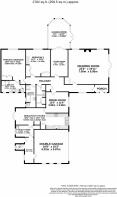Chester Road, Mere, WA16

- PROPERTY TYPE
Bungalow
- BEDROOMS
2
- BATHROOMS
2
- SIZE
2,782 sq ft
258 sq m
- TENUREDescribes how you own a property. There are different types of tenure - freehold, leasehold, and commonhold.Read more about tenure in our glossary page.
Freehold
Key features
- Detached bungalow in 0.5 acres of manicured gardens
- Situated in a wonderful plot overlooking The Mere Golf Course
- Internal accommodation reaching around 2700 sqft
- Two bedrooms serviced by two bathrooms
- Three reception rooms plus conservatory
- Offering great scope for extension, alteration or even redevelopment
Description
A substantial and impressive detached bungalow in expansive, gated gardens of 0.5 acres overlooking and adjoining Mere Country Club and the golf course, offering great scope for extension, alteration or even redevelopment.
Silverwood is situated in a picturesque location, overlooking the golf course at the rear and set within generously sized gardens extending to approximately 0.5 acres. The bungalow, built in the 1950s, was designed to an exceptionally high standard, with spacious rooms throughout, including a charming principal reception room that benefits from dual aspect windows, offering views over the terrace and gardens. The property presents significant potential for a new owner, whether for downsizers seeking the prestige of the location and private landscaped gardens, or for those considering redevelopment or extension. There is scope for a variety of possibilities, such as complete redevelopment, demolition and rebuilding of a larger home, as seen in other properties around The Mere, or perhaps an extension and refurbishment, potentially including the addition of a first floor. Any of these alterations would, of course, require the necessary planning permissions and approvals.
A substantial front door opens into a porch and a welcoming reception hall, which provides access to the reception rooms and bedrooms. The main drawing room is a delightful dual-aspect space, bright and airy, with French doors leading to the terrace. The room also features an open fireplace. A second, smaller reception room—currently used as a snug—has fitted furniture and French doors that lead to a large, sunlit garden room with expansive views over the gardens.
The central dining room, which overlooks the front driveway, leads through to a spacious kitchen/breakfast room. This room has sliding patio doors to the side, a range of hand-painted style base and eye-level cabinets, an Aga cooker, granite work surfaces, and built-in appliances. The polished slate floor adds a stylish touch, and the room is large enough to accommodate an eight-seat dining table. Adjacent to the kitchen is a utility room and boiler room, which leads to a rear lobby providing access to a porch and an integral double garage.
The bedrooms are well-proportioned, with views to the rear overlooking the gardens and the golf course. The main bedroom is a large double with three-quarter height windows, fitted wardrobes, and a spacious en-suite shower room, which has been refurbished in recent years with high-quality cabinetry. There is also a separate WC off the main bedroom. The second bedroom is another large double, currently configured as a twin, with fitted wardrobes, a dressing table, and access to a bathroom located across the hallway. The bathroom features a four-piece suite and a separate shower cubicle. There is a useful dressing room adjacent to the bathroom.
As previously mentioned, the gardens extend to around 0.5 acres. The property is approached via remote-controlled gates, with a landscaped, private frontage. A tarmac driveway provides ample off-road parking in front of the bungalow. The thoughtfully planted borders include numerous mature specimen trees and shrubs, and there are lawns at both the front and rear of the property. The rear garden is spacious, level, and includes a large sun terrace adjacent to the side of the drawing room. A high beech hedge forms the boundary between the garden and the golf course, ensuring both privacy and scenic views.
EPC Rating: E
Brochures
Title plan- COUNCIL TAXA payment made to your local authority in order to pay for local services like schools, libraries, and refuse collection. The amount you pay depends on the value of the property.Read more about council Tax in our glossary page.
- Band: G
- PARKINGDetails of how and where vehicles can be parked, and any associated costs.Read more about parking in our glossary page.
- Yes
- GARDENA property has access to an outdoor space, which could be private or shared.
- Private garden
- ACCESSIBILITYHow a property has been adapted to meet the needs of vulnerable or disabled individuals.Read more about accessibility in our glossary page.
- Ask agent
Chester Road, Mere, WA16
Add an important place to see how long it'd take to get there from our property listings.
__mins driving to your place
Get an instant, personalised result:
- Show sellers you’re serious
- Secure viewings faster with agents
- No impact on your credit score



Your mortgage
Notes
Staying secure when looking for property
Ensure you're up to date with our latest advice on how to avoid fraud or scams when looking for property online.
Visit our security centre to find out moreDisclaimer - Property reference 0d0f60ed-ef80-44e7-8628-00e8db789db5. The information displayed about this property comprises a property advertisement. Rightmove.co.uk makes no warranty as to the accuracy or completeness of the advertisement or any linked or associated information, and Rightmove has no control over the content. This property advertisement does not constitute property particulars. The information is provided and maintained by Stuart Rushton & Co, Knutsford. Please contact the selling agent or developer directly to obtain any information which may be available under the terms of The Energy Performance of Buildings (Certificates and Inspections) (England and Wales) Regulations 2007 or the Home Report if in relation to a residential property in Scotland.
*This is the average speed from the provider with the fastest broadband package available at this postcode. The average speed displayed is based on the download speeds of at least 50% of customers at peak time (8pm to 10pm). Fibre/cable services at the postcode are subject to availability and may differ between properties within a postcode. Speeds can be affected by a range of technical and environmental factors. The speed at the property may be lower than that listed above. You can check the estimated speed and confirm availability to a property prior to purchasing on the broadband provider's website. Providers may increase charges. The information is provided and maintained by Decision Technologies Limited. **This is indicative only and based on a 2-person household with multiple devices and simultaneous usage. Broadband performance is affected by multiple factors including number of occupants and devices, simultaneous usage, router range etc. For more information speak to your broadband provider.
Map data ©OpenStreetMap contributors.




