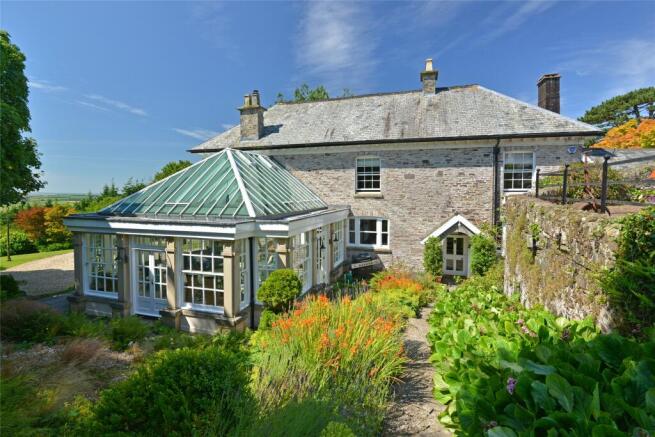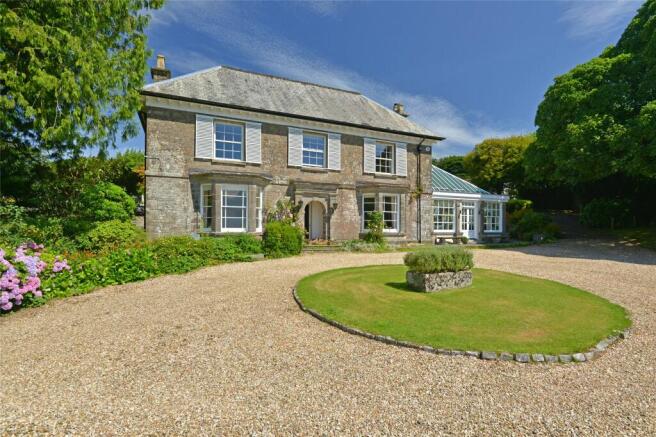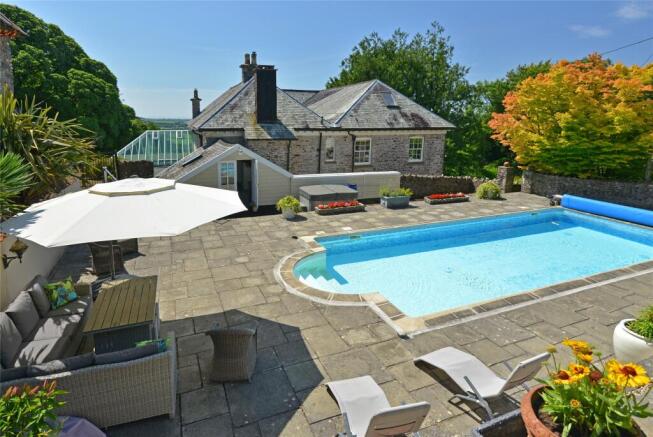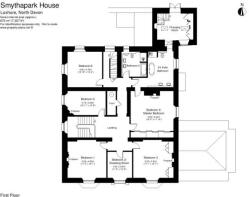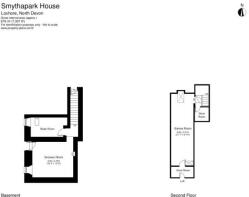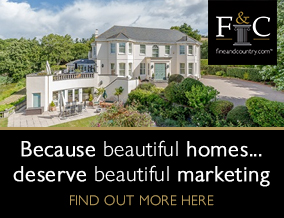
Loxhore, Barnstaple, Devon, EX31

- PROPERTY TYPE
Detached
- BEDROOMS
6
- BATHROOMS
3
- SIZE
Ask agent
- TENUREDescribes how you own a property. There are different types of tenure - freehold, leasehold, and commonhold.Read more about tenure in our glossary page.
Freehold
Key features
- Stunning south facing location
- Superb countryside views
- Grade ll listed period home
- 4 Reception Rooms
- Superb Kitchen/Breakfast Room
- Orangery
- Snooker Room
- 6 Bedrooms
- Gym/Playroom
- Heated Swimming Pool
Description
The Arlington Court estate lies less than a mile away, with Exmoor National Park a mere 4.5 miles distant.
Smythapark House, a distinguished Grade II listed property, dating back to 1857. It features Georgian proportions and characterful details, complemented by panoramic views of the countryside stretching towards Dartmoor.
The beautifully appointed accommodation includes four reception rooms, an impressive orangery, a family-friendly kitchen and breakfast room, six bedrooms, and three bath/shower rooms. Additionally, there is a cellar with a snooker room and a games room on the second floor, offering potential for alternative uses subject to planning permission.
In brief the accommodation comprises, a Reception Hall with impressive staircase to first floor and a Cloakroom. The Drawing Room with bay window to the front enjoys stunning panoramic views towards Dartmoor. Feature fireplace with marble surround and wood burning stove.
The Dining Room again enjoys similar views, open fireplace with marble surround and double doors to the Sitting Room. This is a more, cosy, family room with part wood panelling, slate flagstone floor and Inglenook style fireplace with wood burning stove.
There is a stunning Orangery which can be enjoyed all year round due to the stylish wall mounted wood burning stove. Stunning views and door access to outside. Marble tiled floor.
A useful Study offers built in storage and shelving, fireplace and French doors to outside.
One of most impressive rooms is the social Family Kitchen/Breakfast Room, with bespoke fitted kitchen units. Range of integrated appliances in addition to an oil fired Aga in recess with bread oven. Pew style seating, slate flagstone flooring. Door leading to garden. There is a generous Breakfast Area with bi-folding doors to private courtyard. An inner lobby area leads to the Shower Room and a set of stairs leading to first floor and gym/studio.
The inner hall gives access to the cellar. Finally on the ground floor is a Utility Room and a Dairy/Pantry.
The cellar area offers the Boiler Room and a large space, used as a Snooker Room.
On the first floor there are 6 Bedrooms, all generous in proportion and the majority enjoying beautiful countryside views. There is a Jack & Jill En Suite Bathroom which gives access to the Gym/Studio and there is a further large Family Bathroom.
The second floor consists of a Games Room, and a small store room. These areas offers a variety of uses subject to any necessary consents.
The estate also features an additional detached barn conversion which has recently been converted to a 12 month holiday occupancy property and set within its own grounds with stunning countryside views. The Retreat is presently run as a holiday let, providing a significant income. (circa £23,000 gross).
The Retreat is a beautifully converted detached barn conversion. Converted in 2020 by the current vendors. Enjoying this completely private location with lovely open plan accommodation enjoying spectacular views over the surrounding fields and countryside. Open plan Sitting Room/Kitchen/Dining area, with Bedroom and En Suite Shower Room on the first floor. The property has its own enclosed private garden and parking area. Currently used as a successful holiday let providing a generous income. With its own separate track.
Planning permission has also been granted for a detached coach house-style property comprising a three-bay open-fronted garage with a one-bedroom apartment above. Planning application number 77030 – North Devon District Council.
Smythapark House is equally remarkable outside, with stunning mature gardens and grounds offering privacy and seclusion. The property benefits from an outdoor heated swimming pool, a tennis court, and stabling, all set within approximately 15.2 acres.
GARDENS AND GROUNDS
The house itself is approached via a gravelled carriage driveway through a pair of stone pillars. The mature gardens are beautifully maintained with a magnificent Sycamore tree. Being mainly laid to lawn with a variety of mature specimen trees and shrubs including camellias, rhododendrons, hydrangeas and azaleas, providing colour throughout much of the year. There is a small stone building that has been adapted as a sauna.
A stunning private and sheltered walled garden is situated to the rear of property with a heated swimming pool (10.5m x 4.5m). There is also a hot tub (available by separate negotiation). A raised terrace is ideal for outdoor dining. A double greenhouse. From here is a pathway to the kitchen garden with vegetable plot and formal beds.
To the side of the house there is access to the Orangery, to the kitchen and through to the swimming pool.
A set of steps leads to the stables which comprise of 3 loose boxes and tack room.
The changing rooms, shower and WC are accessed at the back of the house down a staircase to the ground floor. There is also an internal access door direct to the master bedroom suite.
There is a Tennis Court situated beyond the open fronted three bay Linhay, providing garaging for 3 cars. This building benefits from planning permission to convert into a coach house style property with a one bedroom apartment over for holiday use. The planning number for this is 77030 with a decision date of 11/12/23.
Beyond this area there is access to a paddock that has been planted as a native woodland with an array of oak, beech, birch and rowan with a mown path meandering through.
To the south of the gardens is a delightful paddock. The entire property, gardens and grounds all enjoy a high degree of peace and privacy and total around 15.2 acres.
From the Aller Cross roundabout on the North Devon Link Road (A361), north west of South Molton, head north on the A399 signposted Combe Martin and Ilfracombe. Keep on this road for approximately 10 miles, passing turnings for Brayford, Bratton Fleming, Challacombe and Simonsbath. After the B3358 on the right take the next turning left onto the unclassified road signposted Whistlandpound Reservoir and the Calvert Trust Activity Centre. Follow this road for approximately 3 miles and after the turning to Tidicombe Farm take the left turn signposted Riddle and Smythapark. After approximately 0.6 of a mile where the lane bears left, the entrance to Smythapark House is straight ahead.
Alternatively, directions from Barnstaple are as follows: From Barnstaple take the unclassified road towards Bratton Fleming, passing Snapper and Chelfham. After the old railway viaduct (disused) at Chelfham Mill take the next turning left at Loxhore Cross. Follow the road to Loxhore Cott, turn right and follow the road up the hill, taking the second turning right signposted Riddle and Smythapark. Follow the lane for approximately 0.6 of a mile and where the lane bears left, the entrance to Smythapark House is straight ahead.
Lower Ground Floor
Snooker Room
5.6m x 4.88m
Boiler Room
4.42m x 2.64m
Entrance Hall
Reception Hall
WC
Dining Room
6m x 4.93m
Sitting Room
6.02m x 5.77m
Orangery
7.44m x 7.44m
Kitchen/Breakfast Room
9.4m x 6.12m
Shower Room
Drawing Room
5.5m max x 4.93m to bay
Study
5.18m x 3.23m
Utility Room
3.33m x 3.05m
Dairy/Pantry
4.7m x 3.28m
First Floor Landing
Bedroom 1
5.26m x 4.93m
Bedroom 2
5.61m x 4.93m
Bedroom 3
5.87m x 5.44m
En Suite Bathroom
Bedroom 4
5.18m x 3.56m
Bedroom 5
4.67m x 4.6m
Bedroom 6
3.63m x 3.3m
Family Bathroom
Gym/Studio
4.5m x 4.24m
Second Floor
Games Room
9.63m x 3m
The Retreat
Entrance Hall
Kitchen/Living Room
5.16m x 3.53m
Bedroom
5.3m x 3.53m
En Suite Shower Room
Store
1.98m x 1.85m
Tenure
Freehold
Services
Mains electricity and water (no water meter), private drainage and oil-fired central heating. The Retreat - Mains electricity, private drainage, private water, electric heating, solar panels and super-fast broadband. We encourage you to check before viewing a property the potential broadband speeds and mobile signal coverage. You can do so by visiting
Viewing
Strictly by appointment with the sole selling agent
Council Tax Band
H - North Devon District Council (main house)
Business Rates
£2,000 UBR, as of April 2023, 47.9p in the £. Our Rateable Value figure has been obtained from the Business Valuation website at the time of the property detail going to print, however, we would advise all applicants make their own enquiries via the Valuation Office or website regarding this figure. Small Business Rate relief (100%) may apply as the Rateable Value is below £12,000.
Agents Note
There is a bridle/footpath across part of the property. The vendors have advised this is rarely used.
Brochures
Particulars- COUNCIL TAXA payment made to your local authority in order to pay for local services like schools, libraries, and refuse collection. The amount you pay depends on the value of the property.Read more about council Tax in our glossary page.
- Band: H
- PARKINGDetails of how and where vehicles can be parked, and any associated costs.Read more about parking in our glossary page.
- Yes
- GARDENA property has access to an outdoor space, which could be private or shared.
- Yes
- ACCESSIBILITYHow a property has been adapted to meet the needs of vulnerable or disabled individuals.Read more about accessibility in our glossary page.
- Ask agent
Loxhore, Barnstaple, Devon, EX31
Add an important place to see how long it'd take to get there from our property listings.
__mins driving to your place
Get an instant, personalised result:
- Show sellers you’re serious
- Secure viewings faster with agents
- No impact on your credit score
Your mortgage
Notes
Staying secure when looking for property
Ensure you're up to date with our latest advice on how to avoid fraud or scams when looking for property online.
Visit our security centre to find out moreDisclaimer - Property reference BAR240413. The information displayed about this property comprises a property advertisement. Rightmove.co.uk makes no warranty as to the accuracy or completeness of the advertisement or any linked or associated information, and Rightmove has no control over the content. This property advertisement does not constitute property particulars. The information is provided and maintained by Fine & Country, Barnstaple. Please contact the selling agent or developer directly to obtain any information which may be available under the terms of The Energy Performance of Buildings (Certificates and Inspections) (England and Wales) Regulations 2007 or the Home Report if in relation to a residential property in Scotland.
*This is the average speed from the provider with the fastest broadband package available at this postcode. The average speed displayed is based on the download speeds of at least 50% of customers at peak time (8pm to 10pm). Fibre/cable services at the postcode are subject to availability and may differ between properties within a postcode. Speeds can be affected by a range of technical and environmental factors. The speed at the property may be lower than that listed above. You can check the estimated speed and confirm availability to a property prior to purchasing on the broadband provider's website. Providers may increase charges. The information is provided and maintained by Decision Technologies Limited. **This is indicative only and based on a 2-person household with multiple devices and simultaneous usage. Broadband performance is affected by multiple factors including number of occupants and devices, simultaneous usage, router range etc. For more information speak to your broadband provider.
Map data ©OpenStreetMap contributors.
