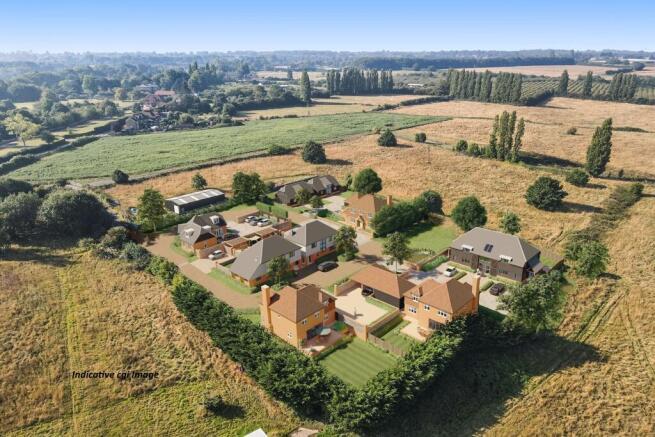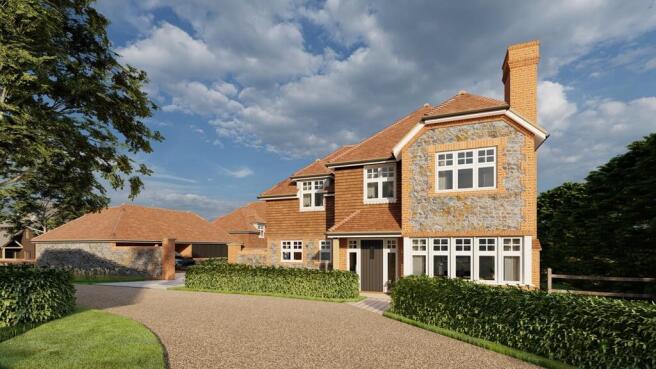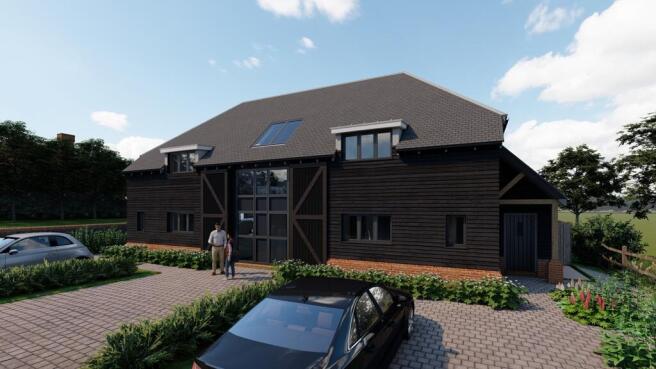Culls Farm, Dean Street, East Farleigh, Maidstone, Kent, ME15 0PS
- SIZE AVAILABLE
81,675 sq ft
7,588 sq m
- SECTOR
Land for sale
Key features
- Implemented Planning Consent
- Planning for 10 Dwellings & a Commercial Office
- MBC Planning Ref. No 20/506064/Full
- Existing Buildings Demolished
- Picturesque Rural Location
- 2.5 Miles from Maidstone Town Centre
- 1.88 Acre Site
Description
-- FOR SALE -- RESIDENTAL DEVELOPMENT OPPORTUNITY SITUATED IN THE BEUTIFUL KENT COUNTRYSIDE BUT WITHIN 2.5 MILES OF MAIDSTONE TOWN CENTRE
Detailed planning consent approved and implemented for 10 houses and a commercial office Under Maidstone Borough Council Planning Ref. 20/506064/Full. The site has been cleared of the previous commercial workshop buildings and is ready for the development to commence.
The site is approximately 1.9 Acres (0.77 Ha) being largely rectangular in shape with the primary site being access off a private driveway of circa 90m in length from Dean Street. Previously the site was used for vehicles sales and repairs but the buildings have been demolished and the majority of the site clean-up works undertaken by the current owners.
Location
East Farleigh is a rural location, approximately 2.5 miles South of Maidstone Town Centre, the County Town of Kent which provides excellent retail, leisure and schooling. The site is situated off a private driveway from Dean Street being the main road connecting the villages of Tovil and Coxheath. East Farleigh is a rural location with a range of primarily detached dwellings and anchored by the Walnet Tree Pub (0.4 miles) and The Horsehoes restaurant & pub (0.6 miles). Coxheath village is within 1.5 miles and offers a variety of local amenities including Tesco Express, The Post Office and a range of local and independent retailers.
The site is within 4 miles of Junctions 5 - 7 of the M20 motorway providing excellent connectivity to the motorway network. East Farleigh Station has services via Paddock Wood in Central London in 48 minutes alternatively Maidstone East provides services into Central London in 51 minutes.
What3Words Location:-
Accommodation
Planning has been granted to provide 10 residential dwellings and a commercial office. It has been beautifully designed to fit in with the rural area and nearby dwellings in a Kentish Farm Style courtyard development with private access driveway. Under the permitted planning consent, approval has been granted for the following accommodations schedule, taken on a Gross Internal Area (GIA) basis:
Commercial Office - 154.4 sq m = 1,662 sq ft
Plot 2 - Detached 4-Bed - 157.7 sq m = 1,697 sq ft
Plot 3 - Detached 4-Bed - 157.7 sq m = 1,697 sq ft
Plot 4 - Detached 3-Bed - 101.3 sq m = 1,090 sq ft
Plot 5 - Detached 4-Bed - 101.3 sq m = 1,090 sq ft
Plot 6 - Detached 4-Bed, Double Garage - 162.9 sq m = 1,753 sq ft
Plot 7 - End of Terrace 3-Bed - 94.8 sq m = 1,020 sq ft
Plot 8 - Mid Terrace 2-Bed - 79.0 sq m = 850 sq ft
Plot 9 - End of Terrace 3-Bed - 94.8 sq m = 1,020 sq ft
Plot 10 - Detached 4-Bed, Single Garage - 144.0 sq m = 1,550 sq ft
Plot 11 - Detached 4-Bed, Single Garage - 144.0 sq m = 1,550 sq ft
Total GIA - 1391.9 sq m = 14,982 sq ft
EPC
N/A
Terms
The property is available Freehold with Vacant Possession
Planning
Detailed Planning Consent was granted by Maidstone Borough Council under ref: 20/506064/Full for the demolition of the existing vehicle workshops & the erection of 10 private dwelling houses together with 1 commercial office building, and subject to various conditions.
The buildings have been demolished and the consent has been implemented by the Seller.
The seller has also settled the CIL payments due totalling £36,532.32.
A link to the Data Room with documents, planning drawings and further information is available upon request.
Services
Any interested party should make their own enquiries into the services available and their capacity. We understand there is no gas available.
Rent/Price
Upon Application
Rateable Value / Council Tax
N/A
VAT
We understand from our client that the property is not elected for Value Added Tax (VAT). Prospective occupiers should satisfy themselves independently as to any VAT payable in respect of any transaction.
Viewing
Strictly by prior appointment through the Surveyors. Please contact Phil Hubbard e: phil. or Dominic Barber e: dominic.
Implemented Planning Consent
Planning for 10 Dwellings & a Commercial Office
MBC Planning Ref. No 20/506064/Full
Existing Buildings Demolished
Picturesque Rural Location
2.5 Miles from Maidstone Town Centre
1.88 Acre Site
Brochures
Culls Farm, Dean Street, East Farleigh, Maidstone, Kent, ME15 0PS
NEAREST STATIONS
Distances are straight line measurements from the centre of the postcode- East Farleigh Station0.7 miles
- Maidstone West Station1.8 miles
- Maidstone Barracks Station2.2 miles
Notes
Disclaimer - Property reference 202876FH. The information displayed about this property comprises a property advertisement. Rightmove.co.uk makes no warranty as to the accuracy or completeness of the advertisement or any linked or associated information, and Rightmove has no control over the content. This property advertisement does not constitute property particulars. The information is provided and maintained by Sibley Pares Chartered Surveyors, Maidstone. Please contact the selling agent or developer directly to obtain any information which may be available under the terms of The Energy Performance of Buildings (Certificates and Inspections) (England and Wales) Regulations 2007 or the Home Report if in relation to a residential property in Scotland.
Map data ©OpenStreetMap contributors.




