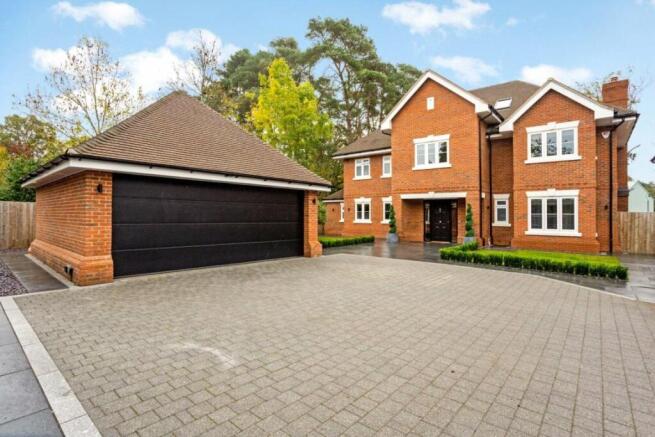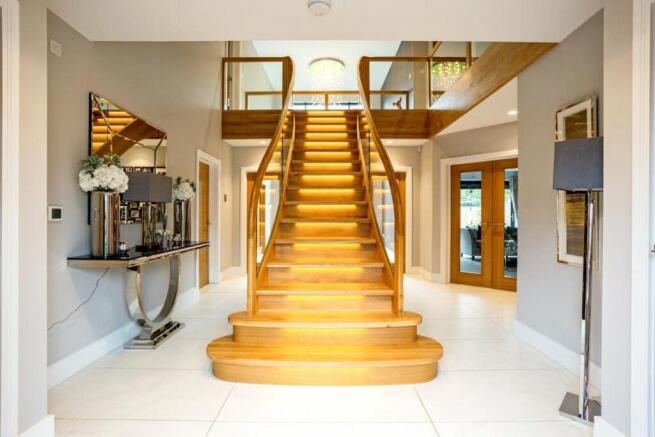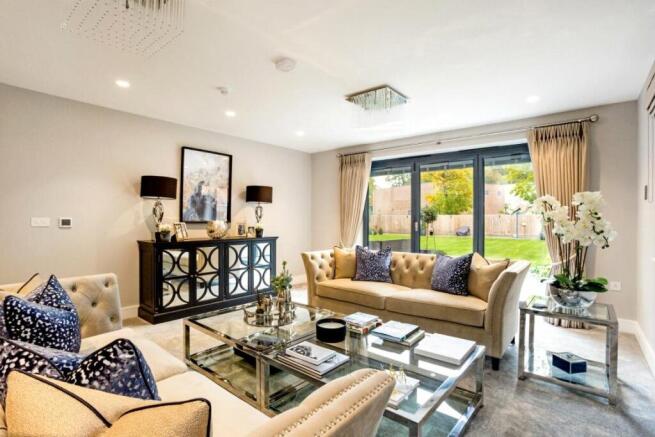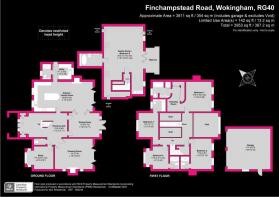
184A Finchampstead Road, Wokingham, Berkshire, Berkshire, RG40

- PROPERTY TYPE
Detached
- BEDROOMS
5
- BATHROOMS
5
- SIZE
Ask agent
- TENUREDescribes how you own a property. There are different types of tenure - freehold, leasehold, and commonhold.Read more about tenure in our glossary page.
Freehold
Key features
- No onward chain
- Executive home
- Extremely high finish and quality
- Four reception areas
- Five bedrooms
- Five bathrooms
- CCTV and alarm system
- Gated entrance
- Detached double garage
Description
Set within walking distance of Wokingham town centre and mainline train station and with the added benefit of being positioned behind gates is this truly impressive, detached, executive home.
The totality of living accommodation across the three floors approaches 4000 sq. feet and screams class and sophistication. On entering the second set of gates off from Finchampstead road you first notice the extensive driveway bordered in marble slips which extend around the curtilage. Offering plenty of room here for numerous vehicles so families or entertaining will be no problem.
Upon entry to the home you're first greeted by the stunning, centrally positioned bespoke Oak staircase with the reception hall wrapping around it giving easy access to all reception areas. The staircase is so visually striking that it really becomes the star of the show and creates an enormous amount of room to manoeuvre around, whilst also offering a real style to the home.
Moving to the right of the staircase you'll first discover the downstairs w/c and next to this the large and impressive study space, or children’s play room. The room is of a great size and would easily take large desks or other furniture depending on needs.
From here, the next room on offer after walking through angled double doors is the main reception room. A fantastic space with feature fire place and bi-folding doors which give views and access over the privately secluded and landscaped garden.
The next room is the dining room and it's one that has to be seen to really take in. The double height void lifts the ceiling height up to the first floor which in turn allows for the double height wall of glass that then creates both an internal and external feature, simply immense!
Moving through bi-folding doors gives way to the huge and visually striking kitchen / breakfast / family room. The space is extremely versatile and the kitchen offers a wonderful central island. Integrated Siemens appliances include two single ovens, steam oven and microwave. There are also two dishwashers and three fridges, one of which is the very much needed wine fridge.
One thing we do all need, the utility room, a live saver, room to hide everything, sort the dogs out or just store those things that you don’t want on show. The added bonus here is the further shower room and loo so no excuses for dirty shoes or children to enter without being hosed down first.
Heading upstairs to the first floor, there are four impressive en suite bedrooms including the master room which is a suite worthy of this home. The dressing room is well fitted and leads through to a stunning bathroom en suite with separate shower and dual sinks. The finish throughout the home continues in all rooms as well as all bathroom fittings being of an extremely high quality.
Finally in the home is the last floor, an enormous space approaching 40ft across which makes a brilliant master bedroom, or gigantic games room, with additional ensuite bathroom and a bonus balcony.
Moving outside we have a very classy, yet simple landscaped garden and it looks great. The stonework surrounding the large central lawn runs seamlessly and gives a terrace area that runs along the rear of the home giving some private space to relax and bathe. This paving then continues to one side taking you to the rear boundary which gives a much larger space which has also very cleverly had water, electricity and drainage run to it so you should you want to create an area for garden office, annexe or a more defined dining area it’s all here for you to do in your style.
- COUNCIL TAXA payment made to your local authority in order to pay for local services like schools, libraries, and refuse collection. The amount you pay depends on the value of the property.Read more about council Tax in our glossary page.
- Band: TBC
- PARKINGDetails of how and where vehicles can be parked, and any associated costs.Read more about parking in our glossary page.
- Yes
- GARDENA property has access to an outdoor space, which could be private or shared.
- Yes
- ACCESSIBILITYHow a property has been adapted to meet the needs of vulnerable or disabled individuals.Read more about accessibility in our glossary page.
- Ask agent
184A Finchampstead Road, Wokingham, Berkshire, Berkshire, RG40
Add an important place to see how long it'd take to get there from our property listings.
__mins driving to your place
Your mortgage
Notes
Staying secure when looking for property
Ensure you're up to date with our latest advice on how to avoid fraud or scams when looking for property online.
Visit our security centre to find out moreDisclaimer - Property reference WOK240467. The information displayed about this property comprises a property advertisement. Rightmove.co.uk makes no warranty as to the accuracy or completeness of the advertisement or any linked or associated information, and Rightmove has no control over the content. This property advertisement does not constitute property particulars. The information is provided and maintained by David Cliff, Wokingham. Please contact the selling agent or developer directly to obtain any information which may be available under the terms of The Energy Performance of Buildings (Certificates and Inspections) (England and Wales) Regulations 2007 or the Home Report if in relation to a residential property in Scotland.
*This is the average speed from the provider with the fastest broadband package available at this postcode. The average speed displayed is based on the download speeds of at least 50% of customers at peak time (8pm to 10pm). Fibre/cable services at the postcode are subject to availability and may differ between properties within a postcode. Speeds can be affected by a range of technical and environmental factors. The speed at the property may be lower than that listed above. You can check the estimated speed and confirm availability to a property prior to purchasing on the broadband provider's website. Providers may increase charges. The information is provided and maintained by Decision Technologies Limited. **This is indicative only and based on a 2-person household with multiple devices and simultaneous usage. Broadband performance is affected by multiple factors including number of occupants and devices, simultaneous usage, router range etc. For more information speak to your broadband provider.
Map data ©OpenStreetMap contributors.






