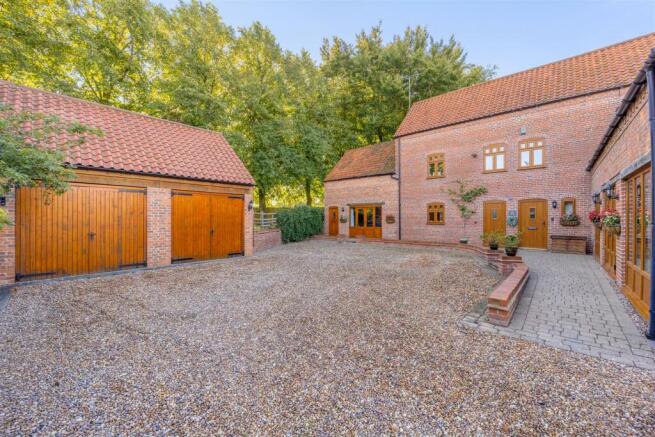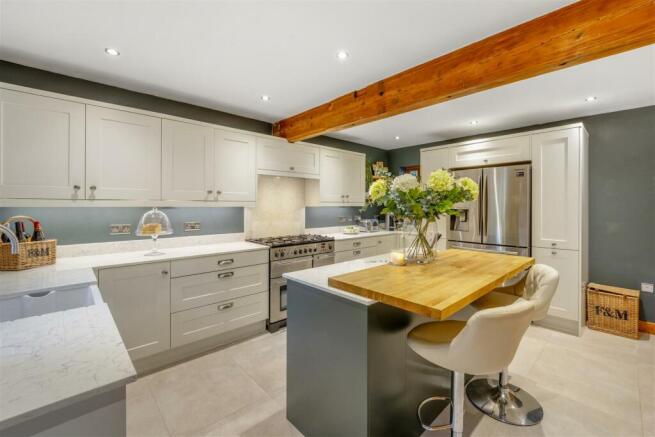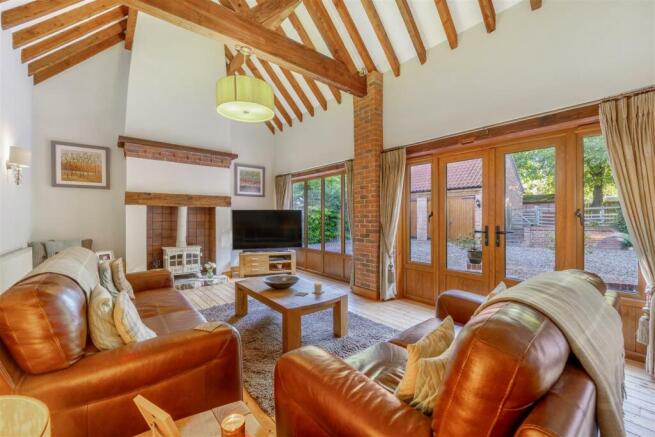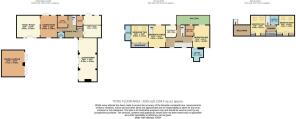
Church View, Egmanton, Newark

- PROPERTY TYPE
Detached
- BEDROOMS
5
- BATHROOMS
3
- SIZE
Ask agent
- TENUREDescribes how you own a property. There are different types of tenure - freehold, leasehold, and commonhold.Read more about tenure in our glossary page.
Freehold
Key features
- Five Bedroom Detached Family Home
- Four Reception Rooms
- Three Bathrooms
- High Specification
- Character Features
- Double Garage & Parking
- 0.22 Acre Plot
- Council Tax Band G
- Beautiful Village Location
- No Chain
Description
The west wing on the first floor offers versatility for multi generation living as bedroom three is currently used as a sitting area with a mezzanine above and access to bedroom two which is currently a dressing room that leads to an ensuite shower room.
The ground floor accommodation boasts an entrance hall, lounge diner, breakfast kitchen, utility room, office, games room, family room and a WC. The first floor landing leads to the master bedroom with a balcony to enjoy your morning coffee whilst listening to the birds, a dressing area and a four piece ensuite bathroom. There are a further two double bedrooms, with a mezzanine above bedroom three, a shower room and a study which could also be used as bedroom six. The second floor landing provides to further double bedrooms with fitted wardrobes and a shower room.
The front is gravelled and provides off road parking for several vehicles and gives access to the detached double garage which has storage above, power and lighting.
The Granary is located in the heart of the picturesque village of Egmanton and offers beautiful countryside walks for the outdoor enthusiast. Egmanton has a local church and a village hall. Tuxford is 1.4 miles away and offers more amenities including CO-OP, Post office and butchers. Tuxford also has a Primary School, Nursery and the highly regarded Tuxford Academy. Private schooling is well catered for with Wellow School, Ranby House and Worksop College all within easy reach. There are plenty of sporting facilities locally with Football clubs, Bassetlaw Bulldogs Rugby League and Milton cricket club all offering options for boys and girls of all ages.
The market towns of Retford and Newark offer a wealth of shops, supermarkets, bars and restaurants. As well as both having direct train links to London Kings Cross within one hour and 30 mins. The A1 at nearby Tuxford gives links to the regions major towns and cities. Local tourist attractions are all a short drive away including Sherwood Forest, Clumber Park, Sundown Adventure and Yorkshire Wildlife Park.
Entrance Hall -
Lounge Diner - 9.35m x 4.04m (30'8 x 13'3) -
Breakfast Kitchen - 4.80m x 3.91m (15'9 x 12'10) -
Utility Room - 2.36m x 1.37m (7'9 x 4'6) -
Office - 2.69m x 2.29m (8'10 x 7'6) -
Wc - 1.60m x 1.17m (5'3 x 3'10) -
Games Room - 4.80m x 3.66m (15'9 x 12'0) -
Family Room - 5.03m x 4.80m (16'6 x 15'9) -
Landing -
Bedroom One - 4.80m x 3.68m (15'9 x 12'1) -
Dressing Area - 2.36m x 1.91m (7'9 x 6'3) -
Ensuite - 2.97m x 2.54m (9'9 x 8'4) - max measurements
Balcony -
Bedroom Two - 3.81m x 3.73m (12'6 x 12'3) -
Shower Room - 3.35m x 1.30m (11'0 x 4'3) -
Bedroom Three - 4.80m x 3.66m (15'9 x 12'0) -
Meazzanine Above Bedroom Three - 3.56m x 2.36m (11'8 x 7'9) -
Study/Bedroom Six - 2.69m x 2.29m (8'10 x 7'6) -
Second Floor -
Bedroom Four - 4.42m x 3.91m (14'6 x 12'10) - max measurements into wardrobes
Bedroom Five - 4.42m x 3.28m (14'6 x 10'9) - max measurements into wardrobes
Shower Room - 2.06m x 1.91m (6'9 x 6'3) -
Double Garage - 5.72m x 4.95m (18'9 x 16'3) -
Brochures
Church View, Egmanton, NewarkBrochure- COUNCIL TAXA payment made to your local authority in order to pay for local services like schools, libraries, and refuse collection. The amount you pay depends on the value of the property.Read more about council Tax in our glossary page.
- Band: G
- PARKINGDetails of how and where vehicles can be parked, and any associated costs.Read more about parking in our glossary page.
- Yes
- GARDENA property has access to an outdoor space, which could be private or shared.
- Ask agent
- ACCESSIBILITYHow a property has been adapted to meet the needs of vulnerable or disabled individuals.Read more about accessibility in our glossary page.
- Ask agent
Church View, Egmanton, Newark
Add an important place to see how long it'd take to get there from our property listings.
__mins driving to your place
Your mortgage
Notes
Staying secure when looking for property
Ensure you're up to date with our latest advice on how to avoid fraud or scams when looking for property online.
Visit our security centre to find out moreDisclaimer - Property reference 33590274. The information displayed about this property comprises a property advertisement. Rightmove.co.uk makes no warranty as to the accuracy or completeness of the advertisement or any linked or associated information, and Rightmove has no control over the content. This property advertisement does not constitute property particulars. The information is provided and maintained by Edlin & Jarvis Estate Agents Ltd, Newark. Please contact the selling agent or developer directly to obtain any information which may be available under the terms of The Energy Performance of Buildings (Certificates and Inspections) (England and Wales) Regulations 2007 or the Home Report if in relation to a residential property in Scotland.
*This is the average speed from the provider with the fastest broadband package available at this postcode. The average speed displayed is based on the download speeds of at least 50% of customers at peak time (8pm to 10pm). Fibre/cable services at the postcode are subject to availability and may differ between properties within a postcode. Speeds can be affected by a range of technical and environmental factors. The speed at the property may be lower than that listed above. You can check the estimated speed and confirm availability to a property prior to purchasing on the broadband provider's website. Providers may increase charges. The information is provided and maintained by Decision Technologies Limited. **This is indicative only and based on a 2-person household with multiple devices and simultaneous usage. Broadband performance is affected by multiple factors including number of occupants and devices, simultaneous usage, router range etc. For more information speak to your broadband provider.
Map data ©OpenStreetMap contributors.





