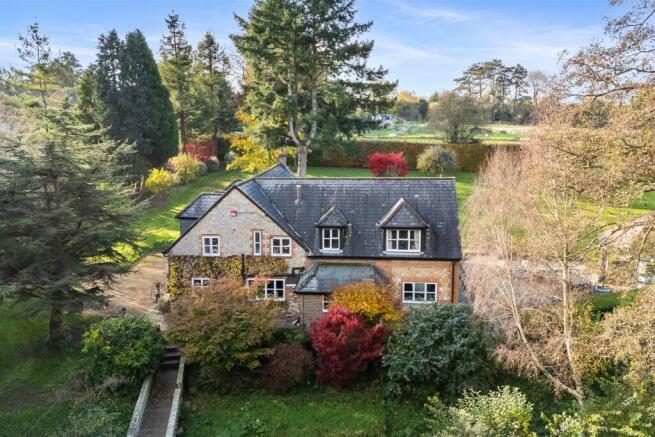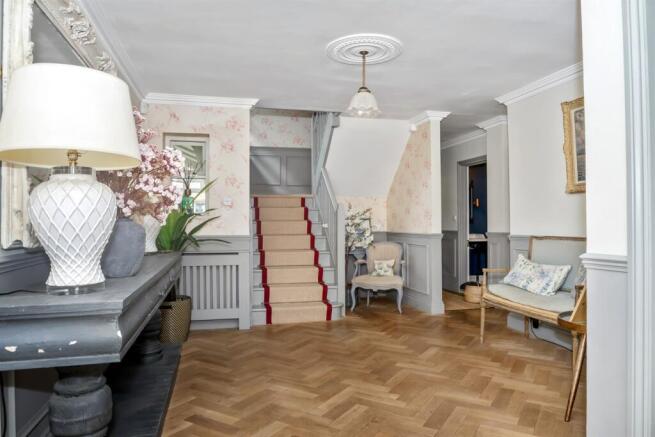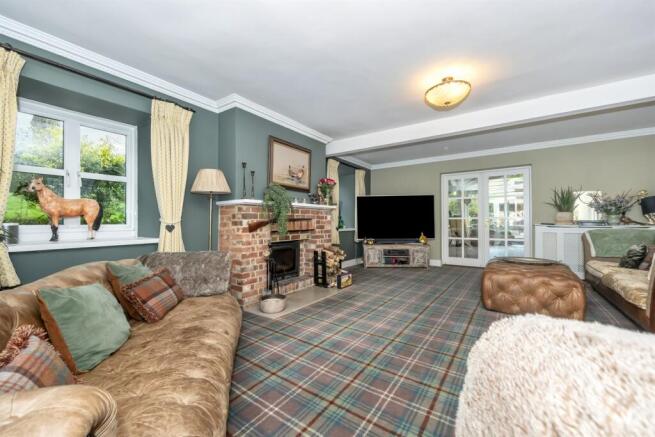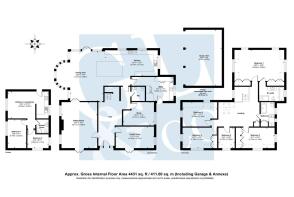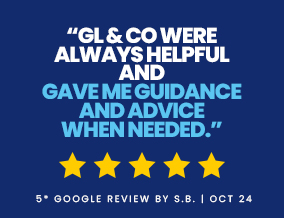
Fryern Park, Storrington, West Sussex, RH20
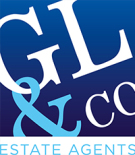
- PROPERTY TYPE
Detached
- BEDROOMS
5
- BATHROOMS
2
- SIZE
Ask agent
- TENUREDescribes how you own a property. There are different types of tenure - freehold, leasehold, and commonhold.Read more about tenure in our glossary page.
Freehold
Key features
- STEEPED IN HISTORY
- SUPERB BESPOKE KITCHEN
- QUIET PRIVATE COUNTRY LANE
- HIGH SPECIFICATION FINISH
- EXCELLENT ENTERTAINING SPACE, INSIDE AND OUT
- PARK LIKE GROUNDS APPROACHING 3 ACRES WITH A LAKE
- SUBSTANTIALLY IMPROVED
Description
ACCOMMODATION
* Entrance hall * Reception space * Three generous reception rooms * Kitchen * Orangery * Utility room * WC * Stairs first floor galleried landing * Triple aspect principal bedroom with en-suite bathroom * Three further double bedrooms * Fifth bedroom/TV room * Family bathroom * Stunning gardens * Private lake with boat house * Log cabin * EPC rating D
DESCRIPTION
A substantial character property beautifully positioned in a quiet country lane and surrounded by incredible park like gardens, approaching 3 acres and including a lake, situated less than half a mile to the centre of Storrington.
Steeped in history and built in approximately 1811, this country home offers a fabulous blend of character, charm and modern convenience having been the subject of extensive modernisation by the current owners.
With Fittleworth stone elevations and brick quoins with a slate roof over, the property is uniquely positioned to give a country rural feel, whilst being nearby to the convenience of Storrington as well as direct access from the private lane to some fabulous country walks.
Upon entering the property there is an astonishing entrance hall with herring bone flooring and wood panelling to the walls which extends upstairs. There is generous reception space to the ground floor with three reception rooms, two of which are double aspect and the sitting room with fireplace and brick surround. There is a music room or family room and study with fabulous outlook onto the garden. Without doubt the standout feature room is the amazing bespoke fitted kitchen, with integrated appliances which include a larder fridge and larder freezer, integral dishwasher, Perrin & Rowe boiling tap, Esse electric cast iron Range oven and further double Neff ovens. There is a fitted pantry and crafted wine display cabinet and separate wine cooler. The large island sits centrally within the kitchen and the porcelain tiled flooring extends through the kitchen and into the generous orangery, which makes a fabulous entertaining space that benefits from a stunning outlook across the grounds.
There is a fully fitted utility room off the kitchen, with further storage cupboard, plenty of built in fitted storage, a butler sink and door to the grounds. A classic modern fitted WC concludes the ground floor accommodation.
Stairs lead to the first floor galleried landing which is large enough to be used as additional reception space. The triple aspect principal bedroom has a generous bank of fitted wardrobes and a stunning en-suite bathroom with double walk in shower, roll top bath and tiled flooring.
The remainder of the first floor are three generous double aspect bedrooms and a fifth bedroom currently arranged as a TV room, all of which are served by a family bathroom which again has been finished to the same exacting standards, with double walk in shower and freestanding roll top bath.
The grounds are accessed by two sets of electric operated wooden gates, providing plenty of parking for a family and guests and leading to the triple bay car barn. The incredible gardens offer a high degree of privacy and seclusion to all aspects and include beautiful array of mature trees which include an historic redwood with further trees, flowers and shrubs.
There are various expanses of lawn within the grounds and a wonderful private lake with boat house and a boat. The lake is well stocked with a variety of fish and there is a rustic log cabin to the far end. The current owners have dogs and have made a conscious effort to make the grounds secure.
Adjoining the property and leading from the orangery is the generous patio area, perfect for extending the entertaining through to the outside, where the hot tub sits under a brick built structure with a tiled roof. The former garage is configured as a two bedroom cottage, however to formally have this space as additional accommodation planning permission would have to be obtained.
An internal inspection is highly recommended to appreciate this characterful home of real charm and splendor in the English countryside but also convenient for local amenities.
Brochures
Brochure- COUNCIL TAXA payment made to your local authority in order to pay for local services like schools, libraries, and refuse collection. The amount you pay depends on the value of the property.Read more about council Tax in our glossary page.
- Ask agent
- PARKINGDetails of how and where vehicles can be parked, and any associated costs.Read more about parking in our glossary page.
- Yes
- GARDENA property has access to an outdoor space, which could be private or shared.
- Yes
- ACCESSIBILITYHow a property has been adapted to meet the needs of vulnerable or disabled individuals.Read more about accessibility in our glossary page.
- Ask agent
Fryern Park, Storrington, West Sussex, RH20
Add an important place to see how long it'd take to get there from our property listings.
__mins driving to your place
Your mortgage
Notes
Staying secure when looking for property
Ensure you're up to date with our latest advice on how to avoid fraud or scams when looking for property online.
Visit our security centre to find out moreDisclaimer - Property reference 77152. The information displayed about this property comprises a property advertisement. Rightmove.co.uk makes no warranty as to the accuracy or completeness of the advertisement or any linked or associated information, and Rightmove has no control over the content. This property advertisement does not constitute property particulars. The information is provided and maintained by GL & Co, Storrington. Please contact the selling agent or developer directly to obtain any information which may be available under the terms of The Energy Performance of Buildings (Certificates and Inspections) (England and Wales) Regulations 2007 or the Home Report if in relation to a residential property in Scotland.
*This is the average speed from the provider with the fastest broadband package available at this postcode. The average speed displayed is based on the download speeds of at least 50% of customers at peak time (8pm to 10pm). Fibre/cable services at the postcode are subject to availability and may differ between properties within a postcode. Speeds can be affected by a range of technical and environmental factors. The speed at the property may be lower than that listed above. You can check the estimated speed and confirm availability to a property prior to purchasing on the broadband provider's website. Providers may increase charges. The information is provided and maintained by Decision Technologies Limited. **This is indicative only and based on a 2-person household with multiple devices and simultaneous usage. Broadband performance is affected by multiple factors including number of occupants and devices, simultaneous usage, router range etc. For more information speak to your broadband provider.
Map data ©OpenStreetMap contributors.
