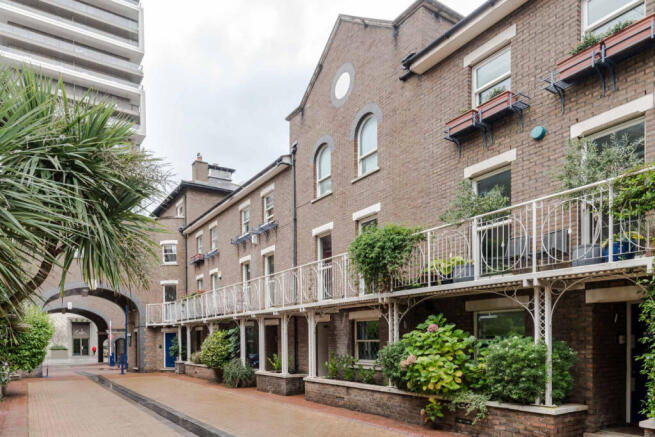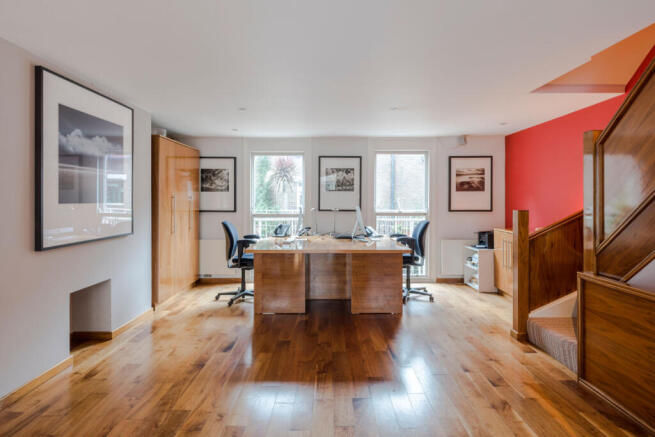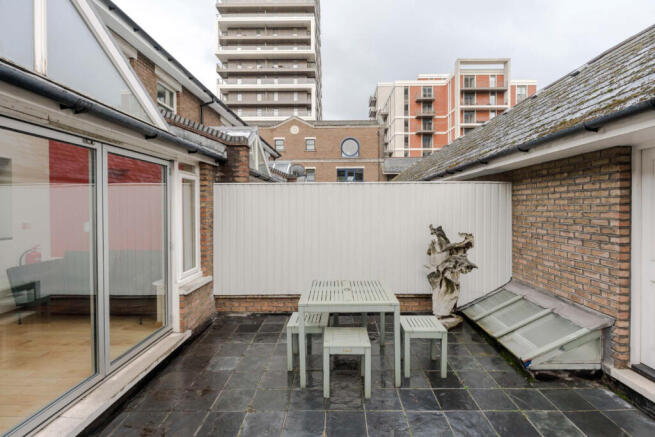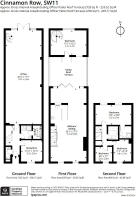Cinnamon Row, South-West, London, SW11

- PROPERTY TYPE
Terraced
- BEDROOMS
4
- BATHROOMS
3
- SIZE
2,258 sq ft
210 sq m
Description
Atelier townhouses are essentially the origin story of modern live-work homes, with perhaps their most famous examples on Talgarth Road at Barons Court. That pioneering concept has been updated for today’s creatives and professionals in this three-storey contemporary incarnation at Plantation Wharf, in a serene setting by the Thames at Wandsworth.
‘Possibility’ is the watchword here, and each walkabout is sure to produce plans and ideas for the 2,700 sq ft at your disposal. Or, the current living and working arrangement might suit you just as it is.
The largest single expanse is on the ground floor, with an impressive 782 sq ft space. Currently home to the commercial heart of the owner’s business, it’s also ready to be re-imagined: anyone for a vast sociable space to cook, eat and hang out?
Also on this level are a separate smaller room (potentially a bedroom, snug, or office) along with a cloakroom, guest shower room, and useful storage area.
Carpeted stairs carry you to the first floor, and while this has been primarily used for offices, it’s easy to imagine a fantastic living room across the 36ft of uncluttered floor space. Large front-facing windows throw light across the glossy wood floor in the direction of sliding glass doors that spill onto the private terrace. A neat kitchen with a breakfast bar sits in the far corner.
The not-so-secret private office on the other side of the terrace is another room of opportunity, with glazed walls bringing in natural light and a separation affording all manner of options: guest bedroom, teenage escape, private workspace… you choose. A spiral staircase in the corner reconnects to the ground floor at the rear.
Topping things off, the second floor is a well-realised sleeping zone with three bedrooms and two bathrooms.
Regardless of your creative background, and whether you’re a photographer, painter, sculptor, writer, or musician, there’s no shortage of space to cultivate your craft and bring your ideas to life.
Outside, the house sits midway along a terrace embracing a certain heritage aesthetic. Inspired by Victorian riverside London, the oversized arched windows, portholes and metal balconies evoke the wharves and warehouses that once stood here.
There’s private off-street parking for two cars at the rear, connected directly to the house via doors from the rear office space which is really useful for unloading and loading your cars.
Over recent years, multiple successful businesses have operated here, embracing the ever-improving neighbourhood, exceptional transport connections (including the Thames Clipper just yards from the private walkway outside the front door), and proximity to West London’s eclectic life across Wandsworth Bridge.
Heading out to far-flung corners of London and beyond? Clapham Junction station is around half a mile away where more than 1,000 trains stop every day and connect Surrey (including fast services to Gatwick and Brighton), Sussex, Hampshire Berkshire and Wiltshire, with Waterloo and Victoria both within an 8-minute journey. The London Overground also starts here and runs to Shoreditch and Dalston via Canada Water (one stop from Canary Wharf on the Jubilee Line), and Clapham High Street (for the Northern Line to London Bridge and Moorgate).
Finally, there are plenty of options to satiate your inner foodie nearby, including:
– a great Gastropub on the river – less than 10 mins walk along the Thames Path.
– another fine gastro pub – with rooms – 15 mins walk.
at Battersea Square – perhaps their most high-society location as the spot where HRH Kate grabs her flat white.
Or, for a complete change of scene, try
a neighbourhood cafe serving slow-fermented pizza and great coffee at the entrance to Plantation wharf by the Royal Academy of Dance
Material Infiormation
Property construction: Traditional Brick
* Utilities: Gas, Electricity, Water Supply, Broadband
* Gas Supply: Independently supplied. Currently Scottish Power
* Electricity supply: Independently supplied. Currently Smartest Energy
* Water supply: Mains connected
* Sewerage: Mains connected
* Broadband: Standard Download speed – 17mps; Upload Speed: 1mps Ultrafast Available (Superfast unavailable)
* Mobile signal/coverage: Likely Coverage of all major networks indoor/outdoor
* Rights and easements: Shared pedestrian access to the house.
* Flood risk: Very Low Risk
* Planning permission: for the property itself and its immediate locality:
* Flight path: Heathrow Airport or type on Google images for the area in question
- COUNCIL TAXA payment made to your local authority in order to pay for local services like schools, libraries, and refuse collection. The amount you pay depends on the value of the property.Read more about council Tax in our glossary page.
- Ask agent
- PARKINGDetails of how and where vehicles can be parked, and any associated costs.Read more about parking in our glossary page.
- Driveway
- GARDENA property has access to an outdoor space, which could be private or shared.
- Private garden
- ACCESSIBILITYHow a property has been adapted to meet the needs of vulnerable or disabled individuals.Read more about accessibility in our glossary page.
- Ask agent
Energy performance certificate - ask agent
Cinnamon Row, South-West, London, SW11
Add an important place to see how long it'd take to get there from our property listings.
__mins driving to your place
Your mortgage
Notes
Staying secure when looking for property
Ensure you're up to date with our latest advice on how to avoid fraud or scams when looking for property online.
Visit our security centre to find out moreDisclaimer - Property reference P597. The information displayed about this property comprises a property advertisement. Rightmove.co.uk makes no warranty as to the accuracy or completeness of the advertisement or any linked or associated information, and Rightmove has no control over the content. This property advertisement does not constitute property particulars. The information is provided and maintained by Unique Property Company, Unique Property Company. Please contact the selling agent or developer directly to obtain any information which may be available under the terms of The Energy Performance of Buildings (Certificates and Inspections) (England and Wales) Regulations 2007 or the Home Report if in relation to a residential property in Scotland.
*This is the average speed from the provider with the fastest broadband package available at this postcode. The average speed displayed is based on the download speeds of at least 50% of customers at peak time (8pm to 10pm). Fibre/cable services at the postcode are subject to availability and may differ between properties within a postcode. Speeds can be affected by a range of technical and environmental factors. The speed at the property may be lower than that listed above. You can check the estimated speed and confirm availability to a property prior to purchasing on the broadband provider's website. Providers may increase charges. The information is provided and maintained by Decision Technologies Limited. **This is indicative only and based on a 2-person household with multiple devices and simultaneous usage. Broadband performance is affected by multiple factors including number of occupants and devices, simultaneous usage, router range etc. For more information speak to your broadband provider.
Map data ©OpenStreetMap contributors.




