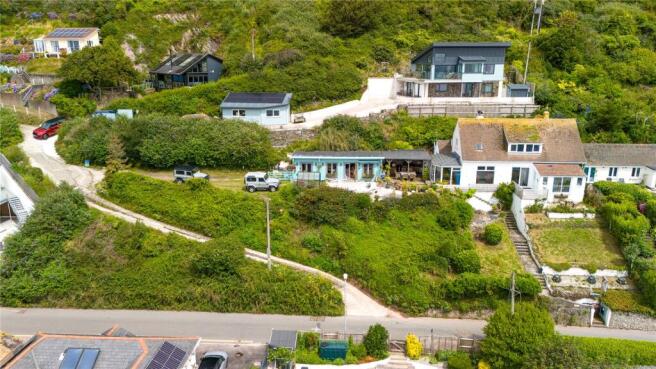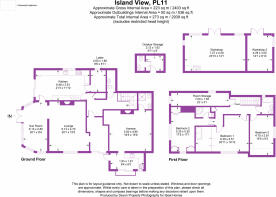
Brenton Road, Downderry, PL11

- PROPERTY TYPE
Detached
- BEDROOMS
4
- BATHROOMS
3
- SIZE
Ask agent
- TENUREDescribes how you own a property. There are different types of tenure - freehold, leasehold, and commonhold.Read more about tenure in our glossary page.
Freehold
Description
This is a unique opportunity to own this stunning property on the Cornish coastline at an unbelievably competitive price. The owners are motivated to move and are ready to consider selling at a price that will only be available for a limited time…if this opportunity is not secured by mid August, the property will be taken off the sales market and will be let on a long-term basis… it is unlikely to be available to purchase on the open market again until 2029.
PRICED TO SELL - LIMITED TIME OFFER.
This is a unique opportunity to own this stunning property on the Cornish coastline at an unbelievably competitive price. The owners are motivated to move and are ready to consider selling at a price that will only be available for a limited time…if this opportunity is not secured by mid August, the property will be taken off the sales market and will be let on a long-term basis… it is unlikely to be available to purchase on the open market again until 2029.
No Onward Chain
Perfect for those looking for an easier pace of life but not quite ready for full retirement or still wishing to embrace new opportunities. Holiday let potential along with generous home office/studio.
This fantastic coastal home boast panoramic sea views. Versatile accommodation including a self-contained one-bedroom annex and detached studio/workshop. Three further bedrooms, parking for multiple cars, lawned gardens and in walking distance to the beach.
This individual home offers breathtaking 180’ views of Whitsand Bay, from Rame Head in the East to Looe Island in the West, with every principal room having incredible sea views.
Enter through the front facing door into a ‘boot room’, the perfect area for coats, wet weather gear and dogs. From here you can enter directly into the lounge or through the door into the main
hallway. The lounge boasts a picture window to the front elevation, offering spectacular south facing views, with fitted full-sized shutters
and log burner set in a slate and wood hearth.
The lounge leads directly into the sunroom, which provides further reception space (currently used as a dining area) and offers views across the garden to Looe Island and beyond. There are double doors out onto a covered patio area and an internal door into the kitchen.
Bespoke designed, the kitchen offers base and wall mounted units made with reclaimed wood, with complementing wood block work surface and incorporates a range cooker with a unique handmade glass splash back and extractor hood over, further oil-fired AGA and double Belfast sink with mixer tap. A moveable kitchen island offers
more workspace or a lovely place to share breakfast or for casualdining. Inset spotlights and tiled flooring complete the decor.
From the kitchen there are doors to the outside storage area, the pantry/larder and to the rest of the ground-floor accommodation via the internal hallway.
The hall offers plenty of space for further storage and display
cabinets. There is the door back into the boot room and access to the downstairs cloakroom which hosts a low- level WC, pedestal wash
hand basin, a chrome heated towel rail and opaque window to the side elevation. There is plumbing for a washing machine and space
for tumble dryer with storage to side and above.
Dog legged stairs rise to the first-floor landing where there is access to the three main bedrooms, family bathroom and an extensive
eaves storage area. The 24ft L shaped Principal Suite offers plenty of room for a super king-sized bed, with south facing sea views from the picture window and a ‘luxury spa bath’ with shower
attachment and complementing towel rail…the ideal place to relax and count the stars on a clear night.
A further double bedroom suite offers built-in wardrobe storage and views towards Looe and ‘The Lizard’ peninsula in the distance, along with an en-suite shower room.
Bedroom three, another double room with handbasin, is East facing towards Rame Head and gives the best view of any sunrise.
The family bathroom is a crisp white suite, comprising a panel bath with shower over, a wash hand basin and low-level WC. Tiled to the walls with an opaque window to the rear elevation.
The self-contained annex is currently being promoted as a successful holiday apartment via Airbnb ( where it is rated 4.98* and a Guest
Favourite). please see guest reviews at end.
The annex itself offers an open plan living space with ample room for a sofa, coffee table and television and bedroom furniture and super king-sized bed.
There is an opening into the kitchen area with units, again, made locally from reclaimed wood, a gas hob and electric oven, further appliances, space for a table and chairs set next to sliding doors to make the most of the stunning view. There is a further external door with steps down to a private outdoor space ideal for al fresco dining.
A stylish shower-room with low-level WC, wash-hand basin set on to an oak vanity unit and window to the rear elevation.
To the rear of the property there is a useful wooden storage shed plus a further brick built storage area and an outside toilet.
The gardens to the front are mainly laid to lawn and offer views across the coastline. There is a fully fitted outside ‘kitchen’ within an
undercover area adjoining the sunroom to create a great space for parties and/or family gatherings. Whilst still offering stunning views across the bay this area is completely hidden from public view and not overlooked allowing for total privacy.
Next to this area is the detached two-part studio, of which was being run as a popular glass workshop and gallery business. There is a 3-phase electric supply (separate to
the house) and water. This element would suit any buyer looking to run a similar enterprise from the
convenience of their own home or would host a fabulous home office.
To the front of the workshop there is a gravelled area (suitable for parking several vehicles) and a small greenhouse. The parking area that comes with this property is a rare asset - it combines the
benefit of being able to park and access the property at the same level, with the addition of direct pedestrian access to the road via steps to the front.
Downderry and Seaton are located within the Whitsand Bay, and are only a short drive away from Looe, Polperro and the City of Plymouth. Offering a lifestyle choice that includes 'beach living', both villages offer a sense of community and offer amenities such as two gastro pubs, tapas bar, a waterside restaurant, and primary school.
Guest Reviews:
"What a gorgeous setting! The location and view are great, I can't recommend it enough. The apartment is small but very thoughtfully set up. The kitchen is probably the best equipped airbnb kitchen which is surprising considering the size!”
"We stayed 5 nights at little island view and loved every moment of it! Definitely one of the best air bnbs we have ever stayed in. The studio is absolutely beautiful, very arty and tasteful. The view is stunning, we could have sat in the kitchen and watch the sea all day long.”
"A beautiful apartment with lovely views of the sea, easy walking distance to pubs and restaurants, great spot for travelling around the area. The apartment was warm, cosy and very comfortable. We'd stay again”
"The view is of course stunning and would be even out of season. It's an ideal location in or out of summer and it's easily possible to do as we did and explore without using the car and then continue to enjoy the view from the local pub or back at the studio on the terrace with a glass of something! Definitely one of the nicest places we've stayed at.”
- COUNCIL TAXA payment made to your local authority in order to pay for local services like schools, libraries, and refuse collection. The amount you pay depends on the value of the property.Read more about council Tax in our glossary page.
- Ask agent
- PARKINGDetails of how and where vehicles can be parked, and any associated costs.Read more about parking in our glossary page.
- Yes
- GARDENA property has access to an outdoor space, which could be private or shared.
- Yes
- ACCESSIBILITYHow a property has been adapted to meet the needs of vulnerable or disabled individuals.Read more about accessibility in our glossary page.
- Ask agent
Brenton Road, Downderry, PL11
Add an important place to see how long it'd take to get there from our property listings.
__mins driving to your place
Get an instant, personalised result:
- Show sellers you’re serious
- Secure viewings faster with agents
- No impact on your credit score
Your mortgage
Notes
Staying secure when looking for property
Ensure you're up to date with our latest advice on how to avoid fraud or scams when looking for property online.
Visit our security centre to find out moreDisclaimer - Property reference SAL240175. The information displayed about this property comprises a property advertisement. Rightmove.co.uk makes no warranty as to the accuracy or completeness of the advertisement or any linked or associated information, and Rightmove has no control over the content. This property advertisement does not constitute property particulars. The information is provided and maintained by Ideal Homes, Torpoint. Please contact the selling agent or developer directly to obtain any information which may be available under the terms of The Energy Performance of Buildings (Certificates and Inspections) (England and Wales) Regulations 2007 or the Home Report if in relation to a residential property in Scotland.
*This is the average speed from the provider with the fastest broadband package available at this postcode. The average speed displayed is based on the download speeds of at least 50% of customers at peak time (8pm to 10pm). Fibre/cable services at the postcode are subject to availability and may differ between properties within a postcode. Speeds can be affected by a range of technical and environmental factors. The speed at the property may be lower than that listed above. You can check the estimated speed and confirm availability to a property prior to purchasing on the broadband provider's website. Providers may increase charges. The information is provided and maintained by Decision Technologies Limited. **This is indicative only and based on a 2-person household with multiple devices and simultaneous usage. Broadband performance is affected by multiple factors including number of occupants and devices, simultaneous usage, router range etc. For more information speak to your broadband provider.
Map data ©OpenStreetMap contributors.





