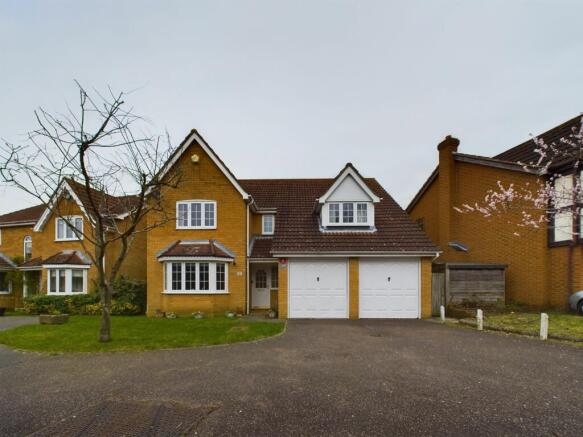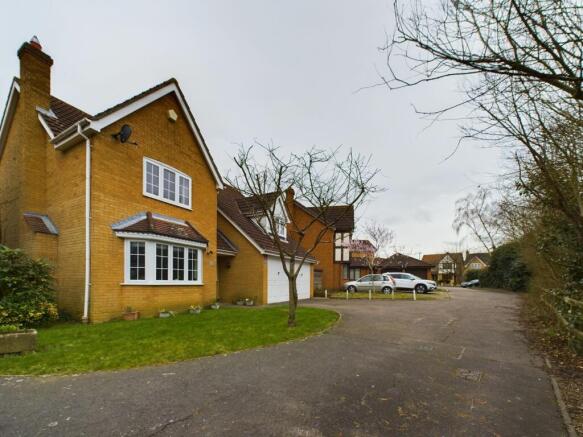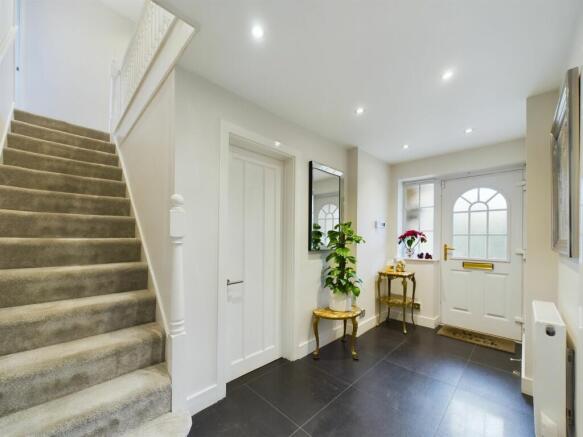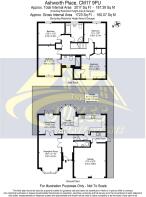
Ashworth Place, Harlow

- PROPERTY TYPE
Detached
- BEDROOMS
4
- BATHROOMS
2
- SIZE
Ask agent
- TENUREDescribes how you own a property. There are different types of tenure - freehold, leasehold, and commonhold.Read more about tenure in our glossary page.
Freehold
Key features
- chain free
- Detached property
- sought after location
- immaculate condition throughout
- 4 double bedrooms
- Large lounge
- Master with En-Suite
- Good Size Rear Garden
- Double garage
- Close to Junction 7 and 7A of the M11
Description
You only have to look at the images and look at the virtual video tour to realise that you are in no ordinary property. Opulence exudes in every room of this impressive property.
From the moment you enter into an extremely impressive entrance hall, you get the feeling that you'd love to live in this fabulous large family house. The large living room has a superb feature fireplace & real flame gas fire. There is a large window that overlooks the front of the property. Lovely double doors lead into the dining room that is spacious and has large double doors that open onto the rear garden. The current owners have a large 6 seater dining table & chairs in this dining area and there is still plenty of room to walk around the table. You can also access the large open plan kitchen with an additional living space via a single door. The kitchen as you would expect is fully fitted, and has been cleverly designed so that it utilises every inch of space. It is modern and swish and looks superb! It comes with all the usual appliances including an oven & integrated microwave / second oven. There is a dishwasher, a wine cooler, full length fridge & full length freezer and a nice sink with a large window above with views into the rear garden.
The tap in the kitchen has instant filtered water and a fabulous plus is a state of the art water softener system that supplies the whole property. With the extra hard water that usually comes out of CM17 taps, this is a massive bonus. It not only makes bath times & showers more relaxing, it prolongs the life of washing machines & dishwashers and saves money as you need far less detergent & soap. The kitchen has a plethora of cupboards & drawers as well as oodles of work surface space. There is a breakfast bar and an additional seating area. Off the kitchen is the good sized utility area. This comes with a washing machine and also houses the Vaillant boiler that is still under guarantee. There are two additional doors off of the utility room. One leads to the double garage and the other to the side & the property and of course the rear garden.
The double garage, like most garages these days isn't used to house cars but is used for storage. Whilst extra storage is always useful, there is no doubt that this space could be utilised in many more ways. It would make a superb home office, a gym, an extra bedroom etc. etc.
Off of the entrance hall there is a lovely downstairs cloakroom with the usual WC, hand basin & heated towel rail. It is fully tiled on the walls & floor.
Before we venture upstairs, we must mention that the entrance hall, cloakroom, kitchen & utility room has underfloor heating. The central heating is zoned and controlled by a Hive system which means it can all be controlled by your smart phone (including the hot water). The property is also fully alarmed and has a smart doorbell. We are told the the combined gas & electric bills for this property are approx. £200 per month and for a large 4 bed detached property that is very good!
The stairs lead to a beautiful half gallery landing from where you access all four large double bedrooms and the impressive family bathroom.
The master (as you would expect) has a lovely ensuite that has a large walk in shower, modern washbasin with integrated furniture as well as a WC.
All 4 bedrooms are spacious and indeed, gorgeous. They all have large elegant wardrobes that can be left behind if an agreed price can be reached. It is rare to find a 4 bedroom property where all the bedrooms are so large!
In the attic there is over 70 m2 of boarded storage space. Once again, storage space a plenty BUT with potential for other uses if required.
The rear garden is a decent size and is laid mainly to lawn and therefore low maintenance. However, a keen horticulturist would be starting with a totally blank canvas and there is no doubt it could be turned into something extremely impressive and beautiful.
This really is a beautiful property that is going to make a lucky family a beautiful home. However, Location id just if not more important these days then perhaps the property itself so:
What is Church Langley like?
Church Langley is a part of Harlow and was built between 1992-2008.
The property is just 2.7 miles from Harlow Mill station with direct routed to London Liverpool St, Stansted Airport, and Cambridge.
It is 2 miles from the M11 junction 7 and 3 miles from Junction 7A. Therefore it has fantastic road routes to the M25. For those of you who travel to work by tube, it is just a 15 min drive to Epping and the Central Line.
Church Langley has excellent schools and a medical centre, as well as a large supermarket.
It is just 3 miles from Harlow Town Centre where the Water Gardens and The Harvey Centre contains many national High St branded shops as well as many independent stores. There are also several retail parks where all the usual inhabitants such as Next, PC World, Smyths etc. can be found.
Harlow is also home to a fabulous Town Park which also houses the ever popular "Pets Corner". A stones throw from Church Langley is the awesome Gibberd Gardens which is well worth a visit every so often.
Church Langley has fantastic broadband speeds with an average speed of at least 176mbps. 4.7% of total area is green space which is way above the regional average (East of England) of 2.2%.
It has a low crime rate, and recent information released shows that Church Langley has low air pollution rating of 2 where 1 is the best and 10 is the poorest.
One of the standout features of Church Langley is its strong sense of community. Residents often speak of the welcoming and friendly atmosphere that permeates the neighbourhood. Whether it's a community event, local sports team, or a simple neighborhood barbecue, Church Langley residents take pride in fostering a close-knit community spirit.
Church Langley is more than just a suburban neighbourhood. It is a welcoming community with a rich history and a commitment to providing its residents with a high quality of life. From its strong sense of community and family-friendly environment to its lush green spaces and convenient amenities, Church Langley offers a tranquil and balanced lifestyle for those seeking a place to call home. Whether you're considering a move or simply exploring the suburbs of Essex, Church Langley is a destination worth discovering.
*Conditional sale means that the new lucky owners will have to pay a 1%+ VAT reservation fee to secure the property. This should be factored in when making an offer. Please call our office for full details.
Council Tax Band: F
Tenure: Freehold
Entrance hall
3.9m x 1.72m
Living room
5.23m x 3.59m
Dining Room
3.3m x 3.1m
Kitchen/lounge
7.25m x 3.09m
Utility Room
2.26m x 1.67m
Garage
5.29m x 4.99m
Loft room
10.74m x 6.78m
Landing
5.07m x 3.16m
Bedroom 1
4.81m x 3.6m
En-suite
2.99m x 1.63m
Bedroom 2
4.84m x 3.92m
Bedroom 3
3.85m x 3.55m
Bedroom 4
4.08m x 3.53m
Bathroom
2.94m x 2.81m
Brochures
Brochure- COUNCIL TAXA payment made to your local authority in order to pay for local services like schools, libraries, and refuse collection. The amount you pay depends on the value of the property.Read more about council Tax in our glossary page.
- Band: F
- PARKINGDetails of how and where vehicles can be parked, and any associated costs.Read more about parking in our glossary page.
- Garage,Driveway,Off street
- GARDENA property has access to an outdoor space, which could be private or shared.
- Private garden
- ACCESSIBILITYHow a property has been adapted to meet the needs of vulnerable or disabled individuals.Read more about accessibility in our glossary page.
- Ask agent
Ashworth Place, Harlow
Add an important place to see how long it'd take to get there from our property listings.
__mins driving to your place
Get an instant, personalised result:
- Show sellers you’re serious
- Secure viewings faster with agents
- No impact on your credit score
Your mortgage
Notes
Staying secure when looking for property
Ensure you're up to date with our latest advice on how to avoid fraud or scams when looking for property online.
Visit our security centre to find out moreDisclaimer - Property reference RS0112. The information displayed about this property comprises a property advertisement. Rightmove.co.uk makes no warranty as to the accuracy or completeness of the advertisement or any linked or associated information, and Rightmove has no control over the content. This property advertisement does not constitute property particulars. The information is provided and maintained by Jukes Estate Agents, Harlow. Please contact the selling agent or developer directly to obtain any information which may be available under the terms of The Energy Performance of Buildings (Certificates and Inspections) (England and Wales) Regulations 2007 or the Home Report if in relation to a residential property in Scotland.
*This is the average speed from the provider with the fastest broadband package available at this postcode. The average speed displayed is based on the download speeds of at least 50% of customers at peak time (8pm to 10pm). Fibre/cable services at the postcode are subject to availability and may differ between properties within a postcode. Speeds can be affected by a range of technical and environmental factors. The speed at the property may be lower than that listed above. You can check the estimated speed and confirm availability to a property prior to purchasing on the broadband provider's website. Providers may increase charges. The information is provided and maintained by Decision Technologies Limited. **This is indicative only and based on a 2-person household with multiple devices and simultaneous usage. Broadband performance is affected by multiple factors including number of occupants and devices, simultaneous usage, router range etc. For more information speak to your broadband provider.
Map data ©OpenStreetMap contributors.





