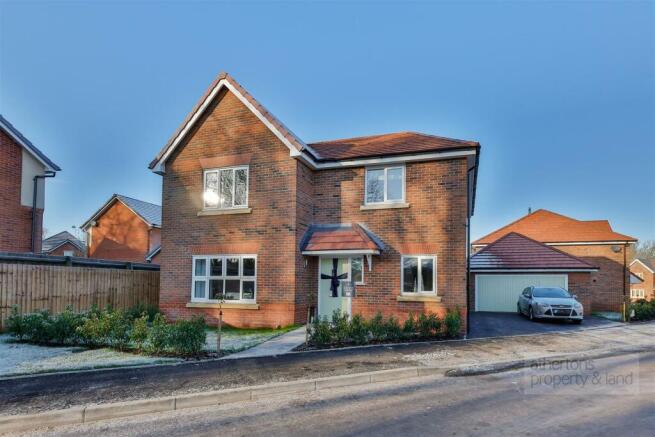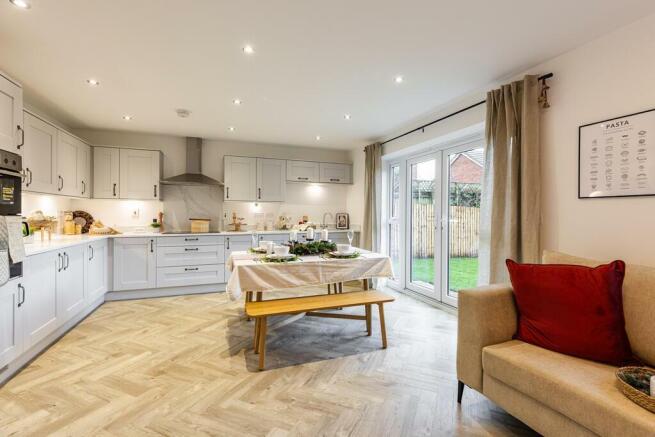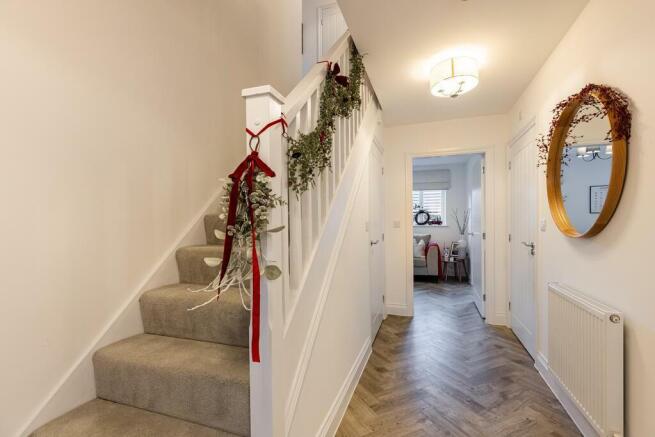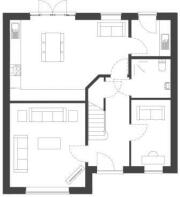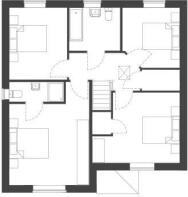Mitton Grange, Whalley, Ribble Valley
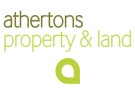
- PROPERTY TYPE
Detached
- BEDROOMS
4
- BATHROOMS
2
- SIZE
1,577 sq ft
147 sq m
- TENUREDescribes how you own a property. There are different types of tenure - freehold, leasehold, and commonhold.Read more about tenure in our glossary page.
Freehold
Description
The Keighley is a 4-bedroom home with external double garage. As you enter the home you are welcomed into a beautiful and spacious hallway, which is instantly inviting, from here you can access the living room, study and downstairs cloakroom. To the rear of the property you’ll find a stunning open plan kitchen/dining/family area that leads into the garden.
This home provides plenty of space for the whole family, as well as being ideal for entertaining and celebrating with friends and family. It is situated with so much privacy, due to it not being overlooked at the front or the rear, the Keighley really is the perfect family home.
**Plot 16 - Showhome**
This beautiful detached family home is generous in size, finished to a very high standard throughout, and situated on the highly desirable and exclusive Mitton Grange development.
Mitton Grange is the most prestigious development of 46 homes in the Prospect Homes collection to date. Located in Whalley, a historic village set in the beautiful rolling countryside of the Ribble Valley, each home has been built to the highest quality standard, with the finer things in life in mind.
You can choose from 3 and 4 bedroom executive homes, all are close to the picturesque village of Whalley. Whalley is perched on the banks of the River Calder, in the Ribble Valley.
A charming village, filled with historic buildings, cafes and restaurants and many successful independent shops. Due to its independent local shops and exceptional community spirit, it was recently listed on the Sunday Times best 50 places to live in Britain – the only Lancashire village to do so!
Ground Floor -
Lounge - 4.53m x 4.07m (14'10" x 13'4") -
Kitchen/Dining - 6.41m x 4.30m (21'0" x 14'1") -
Study - 3.58m x 2.13m (11'8" x 6'11") -
Utility - 2.12m x 1.96m (6'11" x 6'5") -
W.C - 2.12m x 2.10m (6'11" x 6'10") -
First Floor -
Bedroom 1 - 4.13m x 4.07m (13'6" x 13'4") -
En Suite - 2.77m x 1.01m (9'1" x 3'3") -
Bedroom 2 - 4.46m x 3.58m (14'7" x 11'8") -
Bedroom 3 - 3.66m x 2.95m (12'0" x 9'8") -
Bedroom 4/Study - 3.06m x 2.92m (10'0" x 9'6") -
Bathroom - 2.60m x 2.20m (8'6" x 7'2") -
External Double Garage -
Quality Kitchens - -
-Various styles and colours available for kitchen units and work tops
-Under pelmet lighting
-Electrical Zanussi oven and ceramic hob
-Bowl and a half stainless steel sink
-Glass splash back behind the hob
-Integrated fridge freezer
-Chrome ceiling downlights to kitchen area
Beautiful Bathrooms - -
-White Roca furniture
-Thermostatic shower to en-suite
-Full tiling to en-suite shower cubicle
-Main bathroom half tiling to bath area and sink splash back
-Choice of Porcelanosa tiles
Finishing Touches - -
-Walls and ceiling painted white
-Woodwork in brilliant white Satinwood
-Newark white internal doors
Outside Living - -
-White UPVC double glazing
-Front garden turf
-Top soil and rotavated rear garden
-Rear boundary fencing
-Outside tap
-Mains wired door bell
-Wiring for outside lights
Other Information - -
RESEVE A NEW HOME WITH £500 NRESERVATION FEE
TENURE – FREEHOLD
MANAGEMENT FEES APPLY – CIRCA £255.15 PER ANNUM
Brochures
Online Brochure.pdfBrochure- COUNCIL TAXA payment made to your local authority in order to pay for local services like schools, libraries, and refuse collection. The amount you pay depends on the value of the property.Read more about council Tax in our glossary page.
- Ask agent
- PARKINGDetails of how and where vehicles can be parked, and any associated costs.Read more about parking in our glossary page.
- Yes
- GARDENA property has access to an outdoor space, which could be private or shared.
- Yes
- ACCESSIBILITYHow a property has been adapted to meet the needs of vulnerable or disabled individuals.Read more about accessibility in our glossary page.
- Ask agent
Energy performance certificate - ask agent
Mitton Grange, Whalley, Ribble Valley
Add an important place to see how long it'd take to get there from our property listings.
__mins driving to your place
Get an instant, personalised result:
- Show sellers you’re serious
- Secure viewings faster with agents
- No impact on your credit score
Your mortgage
Notes
Staying secure when looking for property
Ensure you're up to date with our latest advice on how to avoid fraud or scams when looking for property online.
Visit our security centre to find out moreDisclaimer - Property reference 33596852. The information displayed about this property comprises a property advertisement. Rightmove.co.uk makes no warranty as to the accuracy or completeness of the advertisement or any linked or associated information, and Rightmove has no control over the content. This property advertisement does not constitute property particulars. The information is provided and maintained by Athertons, Whalley. Please contact the selling agent or developer directly to obtain any information which may be available under the terms of The Energy Performance of Buildings (Certificates and Inspections) (England and Wales) Regulations 2007 or the Home Report if in relation to a residential property in Scotland.
*This is the average speed from the provider with the fastest broadband package available at this postcode. The average speed displayed is based on the download speeds of at least 50% of customers at peak time (8pm to 10pm). Fibre/cable services at the postcode are subject to availability and may differ between properties within a postcode. Speeds can be affected by a range of technical and environmental factors. The speed at the property may be lower than that listed above. You can check the estimated speed and confirm availability to a property prior to purchasing on the broadband provider's website. Providers may increase charges. The information is provided and maintained by Decision Technologies Limited. **This is indicative only and based on a 2-person household with multiple devices and simultaneous usage. Broadband performance is affected by multiple factors including number of occupants and devices, simultaneous usage, router range etc. For more information speak to your broadband provider.
Map data ©OpenStreetMap contributors.
