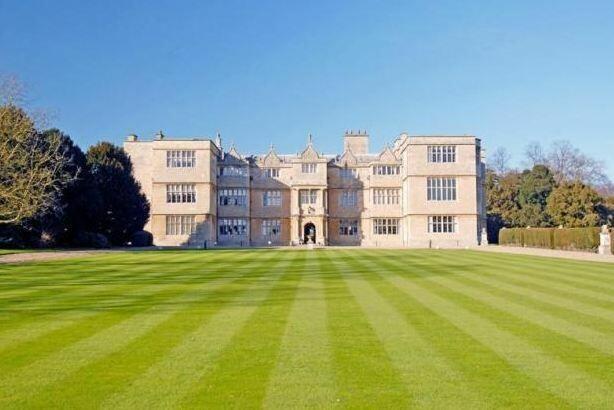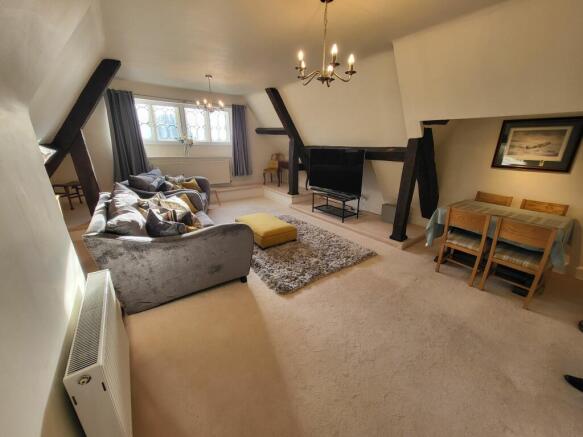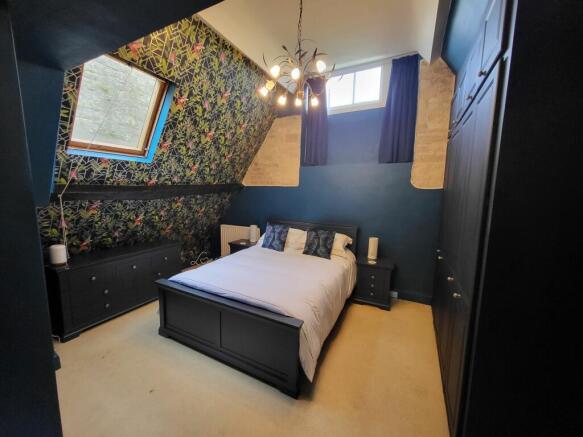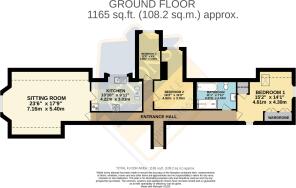Gayhurst House, Gayhurst Court, Newport Pagnell

- PROPERTY TYPE
Apartment
- BEDROOMS
3
- BATHROOMS
1
- SIZE
1,165 sq ft
108 sq m
Key features
- STUNNING APARTMENT WITH GRAND FEATURES
- SET IN A HISTORIC ELIZABETHAN MANSION
- TENNIS COURTS AND PLAY AREA
- SURROUNDED BY ACRES OF GARDENS
- SINGLE GARAGE AND PARKING
- WINDOWS OVERLOOKING THE GROUNDS
- IMPRESSIVE SITTING AND DINING AREA
- LEASEHOLD 951 YEARS REMAINING
- EPC: D
Description
Upon entering the property, you'll be greeted by a blend of original features seamlessly integrated with modern comforts. The three bedrooms provide ample space for relaxation, while the recently refitted kitchen and bathroom cater to contemporary lifestyles. Outside, you'll have the pleasure of enjoying well-tended communal gardens, some of which were designed by Capability Brown. Also along with the convenience of a garage and off-road parking.
With a share of the freehold, this apartment also grants access to tennis courts for recreational activities. But the allure of this property extends beyond its walls. The surrounding area is steeped in historical significance, with Gayhurst House itself dating back to the early 1500s. By the late 16th century, it had already etched its name in history books when Queen Elizabeth I gifted the estate to Sir Francis Drake.
During the early 1600s, the property witnessed the infamous Gunpowder Plot, with Guy Fawkes said to have visited. Sir Everard Dibgy, one of the gunpowder plotters. Throughout the Second World War, Gayhurst House played a vital role as an intelligence base for codebreakers. The property's diverse architecture reflects the Tudor, Elizabethan, Queen Anne, and Victorian eras, offering a fascinating journey through time.
Measuring at 1200 sq ft, this apartment is in excellent condition, boasting 3 bedrooms and 1 bathroom. Located in Gayhurst, this property is a rare gem waiting to be discovered. Don't miss out on the opportunity to own a piece of British history - schedule a viewing today.
Council Tax Band: D - £2150
Tenure: Share of Freehold (951 years)
Access
Gayhurst House is entered via an intercom system into an impressive grand hall. A door leads to an inner hall where a staircase rises to this apartment.
Sitting room
22'-6'' X 18'-4'' (6.83)max x (5.59)max
Impressive reception room with exposed timbers, eaves storage and mullion leaded light window to the front.
Kitchen
13'-10'' X 9'-10'' (4.22)max X (3.0)
Fitted with floor and wall mounted cupboards, single bowl sink, work surfaces with tiled splash backs. Built-in oven,hob and filter hood, Built-in fridge freezer. Plumbing for washing machine
Bedroom 1
15'10'' X 13'09'' (4.83)max X (4.19)max
High level window, together with Velux roof light and small leaded light window. Fitted with a range of wardrobes. Exposed timbers. Cupboard housing LPG central heating boiler. Access to roof space. carpeted
Bedroom 2
16'-02'' X 10'-11'' (4.93)max X (3.33)max
Leaded light mullion window to the rear, carpeted.
Bedroom 3
13'01'' X 5'-10'' (3.99)max X (1.78)max
Leaded lead mullion windows. carpeted
Bathroom
Fitted suite of panelled bath, separate shower cubicle, low level W.C. and wash basin. Recessed ceiling spot lights. Built-in cupboard.
Outside
The house has communal gardens of about 5 acres within parkland including woods and lakes landscaped by Capability Brown, which are enjoyed by the residents of the 14 apartments in the house and the occupiers of the mews houses adjacent. There are two hard tennis courts within the grounds. The apartment also has a single garage, and parking for one car.
Services
Services: Mains water and electricity. Drain to a communal system. Calor gas central heating to radiators.
Outgoings: Council Tax Band “D”
Tenure: Leasehold. The apartment is held on a long lease of 951 years.
Viewing: Strictly by appointment through the sole agents Astons Estate Agents.
Council Tax Band: D
Monthly maintenance charge: £370 which includes water.
Approx 951 years remaining on lease.
Summary
Gayhurst House was built in three different periods, Tudor, Elizabethan and Queen Anne, with Victorian additions. It is surrounded by rolling countryside on the fringe of Gayhust Village and is ideally placed for access to the motorway network and intercity train services. More locally, Newport Pagnell, Milton Keynes and Olney are all within easy reach, at 3, 4 and 5 miles respectively.
Item of interest: Gayhurst House was home to one of the Gunpowder Plotters and was used as a satellite to Bletchley Park during WW2.
Directions
From the High Street in the centre of Newport Pagnell take the B526 Northampton Road which after approximately 3 miles enters the village of Gayhurst. The entrance to Gayhurst House is the first left. Continue along the drive for approximately a quarter of a mile past lakes on the left, over cattle grids. Gayhurst House will appear on the right.
Brochures
Brochure- COUNCIL TAXA payment made to your local authority in order to pay for local services like schools, libraries, and refuse collection. The amount you pay depends on the value of the property.Read more about council Tax in our glossary page.
- Band: D
- PARKINGDetails of how and where vehicles can be parked, and any associated costs.Read more about parking in our glossary page.
- Garage
- GARDENA property has access to an outdoor space, which could be private or shared.
- Communal garden
- ACCESSIBILITYHow a property has been adapted to meet the needs of vulnerable or disabled individuals.Read more about accessibility in our glossary page.
- Ask agent
Gayhurst House, Gayhurst Court, Newport Pagnell
Add an important place to see how long it'd take to get there from our property listings.
__mins driving to your place

Your mortgage
Notes
Staying secure when looking for property
Ensure you're up to date with our latest advice on how to avoid fraud or scams when looking for property online.
Visit our security centre to find out moreDisclaimer - Property reference RS0795. The information displayed about this property comprises a property advertisement. Rightmove.co.uk makes no warranty as to the accuracy or completeness of the advertisement or any linked or associated information, and Rightmove has no control over the content. This property advertisement does not constitute property particulars. The information is provided and maintained by Astons Estate Agents, Newport Pagnell. Please contact the selling agent or developer directly to obtain any information which may be available under the terms of The Energy Performance of Buildings (Certificates and Inspections) (England and Wales) Regulations 2007 or the Home Report if in relation to a residential property in Scotland.
*This is the average speed from the provider with the fastest broadband package available at this postcode. The average speed displayed is based on the download speeds of at least 50% of customers at peak time (8pm to 10pm). Fibre/cable services at the postcode are subject to availability and may differ between properties within a postcode. Speeds can be affected by a range of technical and environmental factors. The speed at the property may be lower than that listed above. You can check the estimated speed and confirm availability to a property prior to purchasing on the broadband provider's website. Providers may increase charges. The information is provided and maintained by Decision Technologies Limited. **This is indicative only and based on a 2-person household with multiple devices and simultaneous usage. Broadband performance is affected by multiple factors including number of occupants and devices, simultaneous usage, router range etc. For more information speak to your broadband provider.
Map data ©OpenStreetMap contributors.




