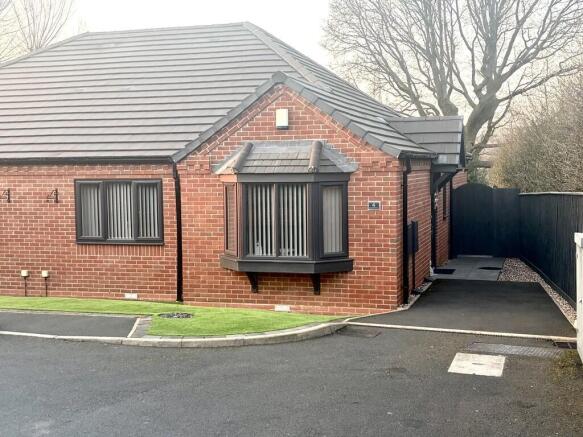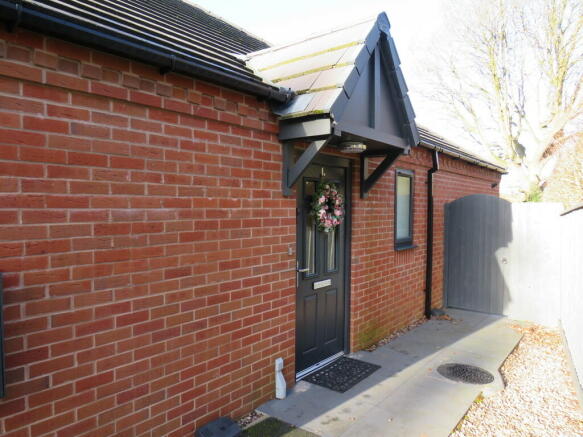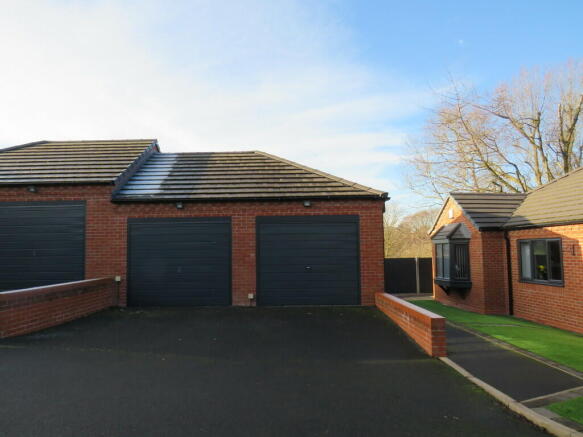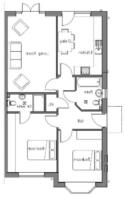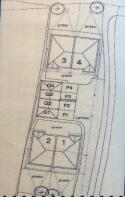Garden Walk, Great Wyrley
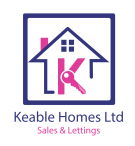
- PROPERTY TYPE
Semi-Detached Bungalow
- BEDROOMS
2
- BATHROOMS
2
- SIZE
997 sq ft
93 sq m
- TENUREDescribes how you own a property. There are different types of tenure - freehold, leasehold, and commonhold.Read more about tenure in our glossary page.
Freehold
Key features
- TWO BEDROOM SEMI-DETACHED BUNGLOW
- CONSTRUCTED 2020
- EN-SUITE TO MASTER BEDROOM
- BATHROOM
- SPACIOUS LOUNGE
- KITCHEN WITH INTEGRATED APPLIANCES
- DETACHED GARAGE WITH TWO DRIVEWAYS
- LOCATED IN A PRIVATE ROAD
- SOUGHT-AFTER LOCATION WITH OPEN VIEWS TO THE REAR
- EARLY VIEWING RECOMMENDED
Description
Constructed in 2020 and of immaculate and modern presentation throughout, the property is nestled into a small development of just four bungalows within a lovely community of neighbours, and has open views to the rear. The property comprises two bedrooms with an en-suite shower room to the Master, Bathroom, Lounge, Kitchen and detached garage with driveway and a further driveway to the side. The property is in an exclusive location and ready to move straight into, benefiting from the inclusion of blinds, bespoke fitted wardrobes to the Master Bedroom, all integrated kitchen appliances, a full alarm security system and external lighting to all aspects. Early viewing is highly recommended.
FRONT ASPECT Accessed from Pool View, located down a private driveway, Garden Walk comprises of just 4 bungalows and is a stunning privately enclosed Development, constructed in 2020. There is a detached garage for each property and this property is the only one on the development benefitting from its own driveway leading to the access door. Immaculately presented with a small artificial lawned area to the front and composite side access door leading to the main property, conveniently located under a storm porch benefitting from an external light. A slabbed area leads to a secure gate, which provides entry to the rear garden.
GARAGE 19' 11" x 10' 0" (6.09m x 3.06m) Situated opposite the property, with its own tarmacadam driveway, the Garage is of generous proportion comfortably housing a vehicle and has an up-and- over door for access, further benefiting from a painted floor, light and power.
ENTRANCE HALLWAY 11' 11" x 4' 0" (3.64m x 1.24m) Entered through the side access door, the Entrance Hallway is a spacious area comprising neutrally painted walls, ceiling light points, power points, radiator, carpeted flooring and provides access to all rooms of the property via the Oak wooden doors. The Hallway also hosts access to the loft space, alarm security key pad and electricity consumer board which is nicely enclosed within a purpose-built wall unit.
BEDROOM TWO 11' 10" x 10' 0" (3.61m x 3.05m) With a uPVC double-glazed Bay Window with fitted blinds and situated to the front of the property, the Second Bedroom is a good-sized room comprising plain-painted walls, ceiling light point, power points, radiator, carpeted flooring and provides adequate space for a large bed and additional furniture.
MASTER BEDROOM 11' 1" x 13' 6" (3.40m x 4.12m) With a uPVC double-glazed window with fitted blinds, situated to the front of the property, the Master Bedroom comprises plain-painted walls, ceiling light point, power points, aerial socket, bespoke fitted wardrobes, radiator, carpeted flooring and gives access to the en-suite Shower Room. There is adequate space for a large bed and additional furniture in this well-proportioned room.
EN-SUITE SHOWER ROOM 8' 5" x 3' 11" (2.57m x 1.20m) Accessed from the Master Bedroom, the en-suite Shower Room comprises a low-level WC, sink within fitted vanity unit with acrylic splash-back and a double-sized fully enclosed shower cubicle with electric, wall mounted shower. Walls are neutrally painted with tiled walls within the shower cubicle, flush ceiling spot lights, extractor, bespoke graphite grey towel radiator and ceramic tiled flooring.
STORAGE CUPBOARD 2' 9" x 3' 11" (0.84m x 1.21m) Accessed from the Hallway and fully enclosed behind the Oak door, the Storage Cupboard is a useful space to house shoes, clothes and other items. It benefits from a light fitting and a chrome rail.
LOUNGE 11' 2" x 17' 9" (3.41m x 5.43m) With a uPVC double-glazed set of French Doors with fitted blinds, leading out and overlooking the rear of the property, the Lounge comprises neutrally painted walls, two ceiling light points, power points, aerial socket, radiator and carpeted flooring. This is another generously sized room with adequate space for a large suite, media station and additional furniture.
BATHROOM 7' 6" x 5' 10" (2.30m x 1.78m) With an obscure-glazed window with fitted blind, situated to the side of the property, the Bathroom comprises a low-level WC, pedestal sink unit, paneled bath with tap fed shower and glazed shower screen. Walls are tiled surrounding permeable areas, plain-painted elsewhere and there are flush ceiling spot lights, a radiator, chrome accessories and tiled ceramic flooring.
KITCHEN/BREAKFAST ROOM/DINER 13' 2" x 10' 0" (4.03m x 3.07m) With a uPVC double-glazed window with fitted blind and separate uPVC double-glazed door, also with a fitted blind, looking out and giving access to the rear of the property, the Kitchen/Breakfast Room/Diner is a well-proportioned space comprising a modern range of wall, base and drawer units with work surface and matching up-stands over, which house the Granite sink/drainer and halogen hob with complimenting extractor over. Walls are neutrally painted with behind sink and cooker splash-backs and flooring is finished with ceramic tiles, There are flush ceiling spot lights, power points, integrated cooker (as new), microwave, fridge, freezer, washing machine and tumble dryer. As illustrated in its current format, there is adequate space for a large table and chairs making this a useful dining space also, whilst overlooking the private and unspoiled views to the rear. This stunning kitchen comes with everything and is ready to move straight into !
REAR ASPECT The rear Garden can be accessed from the pathway to the side of the property and also from the Lounge via the French Doors and Kitchen from the uPVC double-glazed door. It comprises a paved area immediately surrounding the property and a good-sized area laid to artificial lawn, further benefiting from a useful storage shed, external security lighting, external power points, two lamp posts and cold water supply. The area is privately enclosed to all sides by fencing and is overlooked only by the open fields which surround it.
ADDITIONAL INFORMATION Tenure: FREEHOLD
Occupation: OCCUPIED
Council Tax Band: C - South Staffordshire Council
Electric: Mains connected
Water: Mains connected
Sewerage: Connected via a separate pump which hosts the 4 bungalows on the development.
Heating: Gas Central Heating
We have not been made aware of any other boundary issues, flood risks, building safety issues or any other negative factors.
There is a mature Oak Tree situated just outside the rear gardens boundary for the property. This is not subject to a TPO.
COAL MINING
We have not been made aware of any issues.
All buyers are advised to check the Coal Authority website to gain more information relating to any property.
We advise all clients to discuss the above points with a conveyancing solicitor.
CONNECTIVITY:
Broadband Availability: Currently connected via Sky. Broadband & TV. Standard & superfast fibre options are available with multiple providers.
Mobile Availability: You are likely to have good voice and data coverage with all networks.
We recommended confirming this by visiting;
PARKING
The property has a tarmacadam driveway to the side of the property and a further driveway in front of the detached garage so can comfortably house two vehicles.
PROPERTY TYPE & CONSTRUCTION
The property is a two-bedroom semi-detached bungalow of standard brick and tile construction.
The property has a total of 6 internal rooms, a garage, & shed externally.
There is a Lamp post situated on the development to ensure that is adequately lit during the hours of darkness. There is a small monthly charge of £30, which is paid by all residents on the Development by Direct Debit, into a shared account for Garden Walk Management Company, which covers the cost of the electricity for the Lamp and also accrues funds to cover the cost of the annual maintenance/any required repairs to the sewerage pump, which is managed by all residents equally.
EPC Rating: B
- COUNCIL TAXA payment made to your local authority in order to pay for local services like schools, libraries, and refuse collection. The amount you pay depends on the value of the property.Read more about council Tax in our glossary page.
- Band: C
- PARKINGDetails of how and where vehicles can be parked, and any associated costs.Read more about parking in our glossary page.
- Garage,Off street,Allocated
- GARDENA property has access to an outdoor space, which could be private or shared.
- Yes
- ACCESSIBILITYHow a property has been adapted to meet the needs of vulnerable or disabled individuals.Read more about accessibility in our glossary page.
- Wide doorways,Level access
Garden Walk, Great Wyrley
Add an important place to see how long it'd take to get there from our property listings.
__mins driving to your place
Your mortgage
Notes
Staying secure when looking for property
Ensure you're up to date with our latest advice on how to avoid fraud or scams when looking for property online.
Visit our security centre to find out moreDisclaimer - Property reference 102905002881. The information displayed about this property comprises a property advertisement. Rightmove.co.uk makes no warranty as to the accuracy or completeness of the advertisement or any linked or associated information, and Rightmove has no control over the content. This property advertisement does not constitute property particulars. The information is provided and maintained by Keable Homes, Cannock. Please contact the selling agent or developer directly to obtain any information which may be available under the terms of The Energy Performance of Buildings (Certificates and Inspections) (England and Wales) Regulations 2007 or the Home Report if in relation to a residential property in Scotland.
*This is the average speed from the provider with the fastest broadband package available at this postcode. The average speed displayed is based on the download speeds of at least 50% of customers at peak time (8pm to 10pm). Fibre/cable services at the postcode are subject to availability and may differ between properties within a postcode. Speeds can be affected by a range of technical and environmental factors. The speed at the property may be lower than that listed above. You can check the estimated speed and confirm availability to a property prior to purchasing on the broadband provider's website. Providers may increase charges. The information is provided and maintained by Decision Technologies Limited. **This is indicative only and based on a 2-person household with multiple devices and simultaneous usage. Broadband performance is affected by multiple factors including number of occupants and devices, simultaneous usage, router range etc. For more information speak to your broadband provider.
Map data ©OpenStreetMap contributors.
