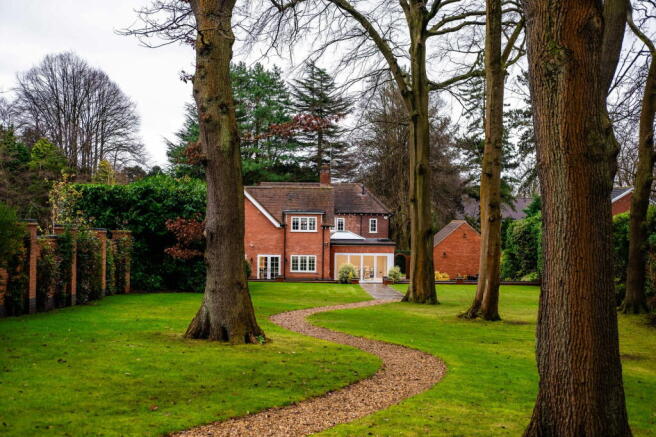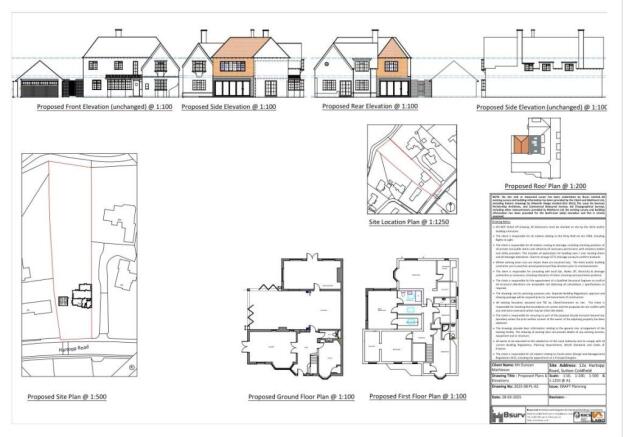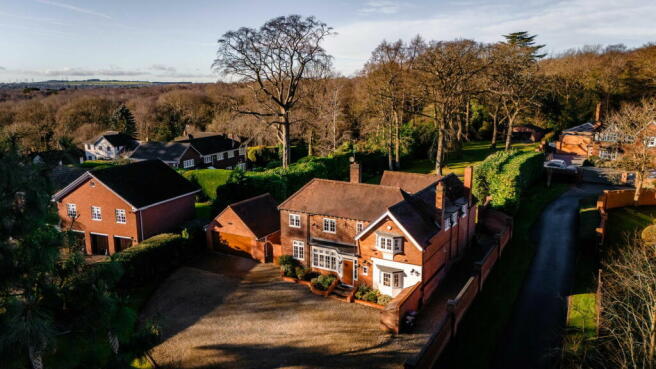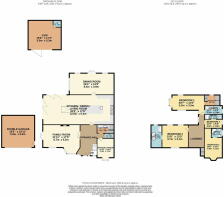Beechwood Lodge, Hartopp Road, Four Oaks Park, Sutton Coldfield, B74 2RQ

- PROPERTY TYPE
Detached
- BEDROOMS
4
- BATHROOMS
4
- SIZE
3,927 sq ft
365 sq m
- TENUREDescribes how you own a property. There are different types of tenure - freehold, leasehold, and commonhold.Read more about tenure in our glossary page.
Freehold
Key features
- An impressive family home located on one of the most desirable roads with the Four Oaks Park Estate
- Planning submitted for Fifth bedroom, dressing room and ensuite
- Offering an incredible rear garden and overall plot which measures just under an acre
- An impressive double height entrance hall with sweeping staircase and glass balustrade
- Stunning open plan kitchen living dining room with handmade kitchen
- Dining room, Family Room and Office/Playroom
- Principal bedroom with dressing room and ensuite
- Three further bedrooms all with private ensuite bath/shower rooms
- Beautiful garden which is an extension of Sutton Park
- Gym & Double garage, Gated Driveway
Description
If you are looking for a home that not only looks impressive from the outside but boasts the most incredible rear garden and overall plot which measures just under an acre, then I cannot wait to show you around this beautiful home. Located within the exclusive and exceptionally private, Four Oaks Park Estate, houses in Hartopp Road not only are limited in coming to market, but this home in particular boasts one of the most desirable plots in the road with a rear outlook not only overlooking one of the largest gardens I have seen within the estate, but also beyond into stunning Sutton Park which becomes an extension of the garden.
Plans are now submitted to add a fifth bedroom with dressing room and ensuite and details are included within the photographs to illustrate further potential, should it be desired
Gated and set behind an expanse of driveway for multiple vehicles, the house is immediately impressive in appearance and dating back to the early 1900's, the property has been extended and reconfigured but still retains its original imposing character and charm. And then we go inside...
Entrance halls don't get much more impressive than this one! With a beautiful sweeping staircase encased behind a glass balustrade and opening into the double height ceiling, first impressions don't disappoint.
My favourite space has to be an exceptionally spacious open plan kitchen living dining room which is not only flooded with natural light from a large ceiling atrium window, but also from two sets of full width bi-folding doors which open straight into the garden. The kitchen itself has a sought after central island which has been bespoke handmade for the space and creates a central area to host, dine and gather with all of the family. Leading off is a fabulous sized formal dining room which soaks up those stunning views over the garden.
To the front of the house is a lovely lounge/family room which is the perfect place to relax and enjoy the privacy of the gated front aspect whilst enjoying the fireplace or simply a film with family. There is then an additional office/playroom, a useful utility and guest WC
Upstairs the principal bedroom offers everything you would expect from a house of this stature, with windows to enjoy the garden from the comfort of your bed, a spacious dressing room and a luxuriously spacious ensuite bathroom.
All three additional bedrooms also benefit from private ensuite bath/shower rooms
Outside, well where to start! The garden is a true extension of Sutton Park with beautiful trees, a stunning expanse of lawn, a fabulous patio to enjoy the best of the Summer months and leading to a fabulous outbuilding to the very rear of the garden. The current owner has thoughtfully added a high specification gym which not only creates the perfect sanctuary to escape and work on your fitness but could also create a fantastic opportunity for a home office or simply a place to relax and enjoy the garden, complete with its own WC which could also be easily transformed to a shower room. The potential is endless!
And then completing this beautiful home, is the double garage
The location lends itself to easy access to a wealth of amenities within Four Oaks and Sutton Coldfield, including highly regarded local Grammar, Secondary and Primary schools and nearby Four Oaks Train Station with direct links into Birmingham New Street within 20 minutes. There are a host of bars, restaurants and Sutton Park has a highly regarded Bistro overlooking Bracebridge Pool.
A truly unique, beautifully considered and exceptionally well placed, family home and I cannot wait to show you around
Council Tax Band: G
Entrance Hall
Family Room - 6.68m x 5.18m (21'11" x 17'0")
Kitchen Living Dining Room - 12.8m x 5.38m (42'0" x 17'8")
Dining Room - 8.03m x 3.89m (26'4" x 12'9")
Office/Playroom - 3.91m x 3.05m (12'10" x 10'0")
Utility Room - 2.13m x 1.52m (7'0" x 5'0")
Guest WC
Landing
Bedroom One - 6.27m x 3.51m (20'7" x 11'6")
Dressing Room - 2.03m x 1.91m (6'8" x 6'3")
Ensuite - 3.23m x 1.6m (10'7" x 5'3")
Bedroom Two - 4.72m x 4.09m (15'6" x 13'5")
Ensuite - 4.09m x 1.96m (13'5" x 6'5")
Bedroom Three - 5.79m x 3.23m (19'0" x 10'7")
Ensuite - 1.98m x 1.68m (6'6" x 5'6")
Bedroom Four - 3.23m x 1.6m (10'7" x 5'3")
Ensuite - 3.23m x 0.84m (10'7" x 2'9")
Double Garage - 5.92m x 5.77m (19'5" x 18'11")
Gym - 5.94m x 5.28m (19'6" x 17'4")
- COUNCIL TAXA payment made to your local authority in order to pay for local services like schools, libraries, and refuse collection. The amount you pay depends on the value of the property.Read more about council Tax in our glossary page.
- Band: G
- PARKINGDetails of how and where vehicles can be parked, and any associated costs.Read more about parking in our glossary page.
- Yes
- GARDENA property has access to an outdoor space, which could be private or shared.
- Yes
- ACCESSIBILITYHow a property has been adapted to meet the needs of vulnerable or disabled individuals.Read more about accessibility in our glossary page.
- Ask agent
Beechwood Lodge, Hartopp Road, Four Oaks Park, Sutton Coldfield, B74 2RQ
Add an important place to see how long it'd take to get there from our property listings.
__mins driving to your place
Your mortgage
Notes
Staying secure when looking for property
Ensure you're up to date with our latest advice on how to avoid fraud or scams when looking for property online.
Visit our security centre to find out moreDisclaimer - Property reference S1179195. The information displayed about this property comprises a property advertisement. Rightmove.co.uk makes no warranty as to the accuracy or completeness of the advertisement or any linked or associated information, and Rightmove has no control over the content. This property advertisement does not constitute property particulars. The information is provided and maintained by Shaw Property Collective - Powered by eXp UK, West Midlands. Please contact the selling agent or developer directly to obtain any information which may be available under the terms of The Energy Performance of Buildings (Certificates and Inspections) (England and Wales) Regulations 2007 or the Home Report if in relation to a residential property in Scotland.
*This is the average speed from the provider with the fastest broadband package available at this postcode. The average speed displayed is based on the download speeds of at least 50% of customers at peak time (8pm to 10pm). Fibre/cable services at the postcode are subject to availability and may differ between properties within a postcode. Speeds can be affected by a range of technical and environmental factors. The speed at the property may be lower than that listed above. You can check the estimated speed and confirm availability to a property prior to purchasing on the broadband provider's website. Providers may increase charges. The information is provided and maintained by Decision Technologies Limited. **This is indicative only and based on a 2-person household with multiple devices and simultaneous usage. Broadband performance is affected by multiple factors including number of occupants and devices, simultaneous usage, router range etc. For more information speak to your broadband provider.
Map data ©OpenStreetMap contributors.




