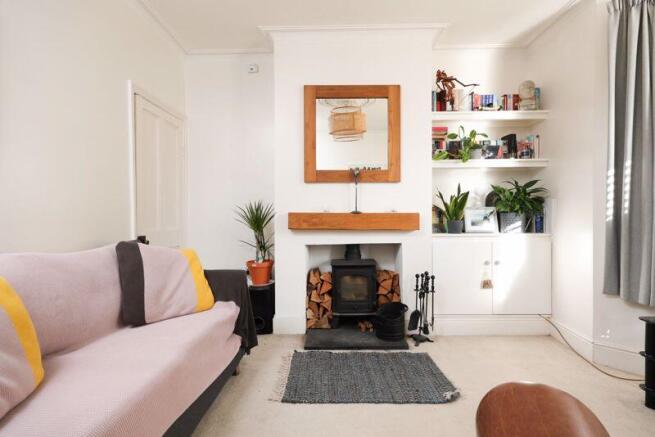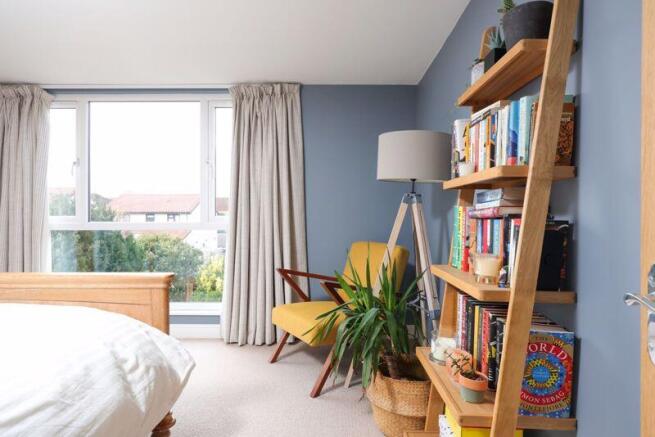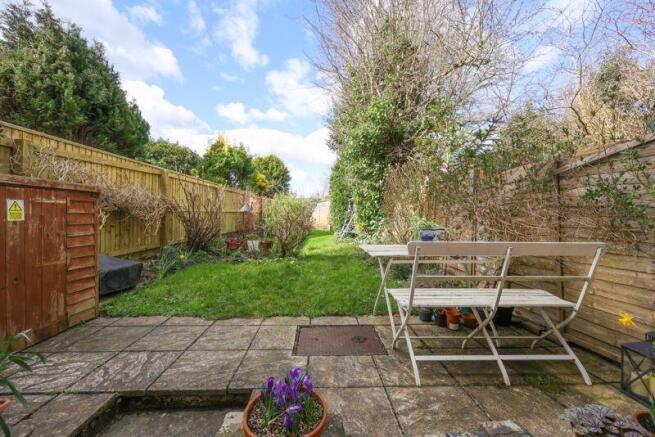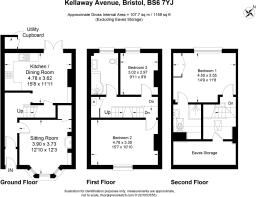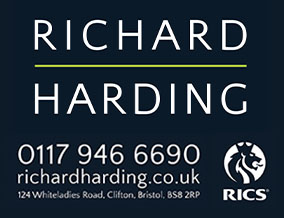
Kellaway Avenue| Horfield

- PROPERTY TYPE
Terraced
- BEDROOMS
3
- BATHROOMS
2
- SIZE
Ask agent
- TENUREDescribes how you own a property. There are different types of tenure - freehold, leasehold, and commonhold.Read more about tenure in our glossary page.
Freehold
Key features
- An exceptionally well-proportioned Victorian mid-terraced home
- Situated in the Golden Hill, Henleaze and Horfield borders
- Recently undergone an extensive renovation by the current owners
- 3 double bedrooms
- Large 65ft westerly rear garden
- Retains an abundance of attractive period features
Description
Having recently undergone an extensive renovation by the current owners, including an exceptional loft conversion providing an impressive and spacious principal suite.
Stylish, light and well-presented throughout.
Large 65ft westerly rear garden.
Retains an abundance of attractive period features.
The property is set in a convenient location with a variety of useful shops on Kellaway Avenue whilst the amenities on Gloucester Road and Henleaze High Street are within easy reach. Both Tesco and Waitrose supermarkets are just a few minutes away by car. Also conveniently positioned within close proximity to Henleaze Infant and Junior School.
3 double bedrooms.
2 stylish and well-appointed bathrooms.
GROUND FLOOR
APPRAOCH:
level pathway leads beside front courtyard garden and up to the main front door with fan light over, opening to:-
ENTRNACE VESTIBULE:
period tiled flooring, moulded skirting boards, ceiling light point, further door with glazed inserts opens to:-
ENTRANCE HALLWAY:
L-shaped hallway with doors to the sitting room, kitchen/dining room and staircase ascending to the first floor. Wooden laminate flooring, moulded skirting boards, radiator, ceiling light point.
SITTING ROOM:
12' 10'' x 12' 3'' (3.91m x 3.73m)
fitted carpet, moulded skirting boards, ceiling coving, central ceiling rose with light point, log burning stove fitted into chimney breast with wooden mantle over and slate hearth, built-in cupboard and shelving to one side of chimney recess, radiator, door to useful storage cupboard housing meters and fitted shelving, bay window to front elevation fitted with plantation style shutters.
KITCHEN/DINING ROOM:
15' 8'' x 11' 11'' (4.77m x 3.63m)
wooden laminate flooring, moulded skirting boards, radiator, ceiling light point and inset ceiling downlights, built-in cupboard and shelving to one side of chimney recess, double glazed French doors to rear elevation opening out to the rear garden and proving plenty of natural light. Ample space for dining furniture. Kitchen fitted with an array of wall, base and drawer units with square edged working surface over and inset stainless steel sink with mixer tap and drainer to side. Integrated gas oven, 4 ring gas hob over with extractor hood and tiled splashback, integrated dishwasher. Space for freestanding fridge/freezer. Door opening to understairs storage cupboard with light point.
FIRST FLOOR
LANDING:
staircase ascending from hall floor and continuing up to second floor. Doors to bedroom 2, 3 and family bathroom. Further door accessing Airing Cupboard housing Worcester combi boiler.
BEDROOM 2:
15' 7'' x 10' 10'' (4.75m x 3.30m)
fitted carpet, moulded skirting boards, radiator, ceiling coving, ceiling light point, double glazed window to front elevation with plantation style shutters.
BEDROOM 3:
9' 11'' x 9' 9'' (3.02m x 2.97m)
fitted carpet, moulded skirting boards, radiator, ceiling light point, double glazed window to rear elevation overlooking the garden.
BATHROOM/WC:
white suite comprising low level wc, bath with wall mounted system fed shower over, glass shower screen and tiled surrounds, ceramic wash basin mounted on wooden shelf, with matching shelf below, heated towel rail, extractor fan, inset ceiling downlights, vinyl tile effect flooring and opaque glazed window to rear elevation.
SECOND FLOOR
LANDING:
carpeted staircase ascending from the first floor, Velux skylight to front elevation providing natural light to landing and stairwell, door to eaves storage. Door to:-
BEDROOM 1:
14' 9'' x 11' 8'' (4.49m x 3.55m)
fitted carpet, two ceiling light points, moulded skirting boards, built-in wardrobe, radiator, floor to ceiling double glazed window to rear elevation offering a pleasant leafy outlook, door opening to:-
En Suite Shower/wc:
low level wc, ceramic bowl sink mounted into rustic wooden vanity unit with mixer tap over, shower enclosure with glass screen and wall mounted shower, tiled surrounds, vinyl tiled effect flooring, Velux skylight to front elevation, inset ceiling downlights.
OUTSIDE
FRONT GARDEN:
compact useful front courtyard with space for bins/recycling storage. Dwarf stone wall boundary.
REAR GARDEN:
65' 0'' x 0' 0'' (19.80m x 0.00m)
large rear garden mainly laid to lawn with paved patio closest to the house, timber fence borders with flower beds housing variety of plants, trees and shrubs running alongside, wooden bike store.
IMPORTANT REMARKS
VIEWING & FURTHER INFORMATION:
available exclusively through the sole agents, Richard Harding Estate Agents, tel: .
FIXTURES & FITTINGS:
only items mentioned in these particulars are included in the sale. Any other items are not included but may be available by separate arrangement.
TENURE:
it is understood that the property is Freehold. This information should be checked with your legal adviser.
LOCAL AUTHORITY INFORMATION:
Bristol City Council. Council Tax Band: B
Brochures
Property BrochureFull Details- COUNCIL TAXA payment made to your local authority in order to pay for local services like schools, libraries, and refuse collection. The amount you pay depends on the value of the property.Read more about council Tax in our glossary page.
- Band: B
- PARKINGDetails of how and where vehicles can be parked, and any associated costs.Read more about parking in our glossary page.
- Ask agent
- GARDENA property has access to an outdoor space, which could be private or shared.
- Yes
- ACCESSIBILITYHow a property has been adapted to meet the needs of vulnerable or disabled individuals.Read more about accessibility in our glossary page.
- Ask agent
Kellaway Avenue| Horfield
Add an important place to see how long it'd take to get there from our property listings.
__mins driving to your place



Your mortgage
Notes
Staying secure when looking for property
Ensure you're up to date with our latest advice on how to avoid fraud or scams when looking for property online.
Visit our security centre to find out moreDisclaimer - Property reference 12261394. The information displayed about this property comprises a property advertisement. Rightmove.co.uk makes no warranty as to the accuracy or completeness of the advertisement or any linked or associated information, and Rightmove has no control over the content. This property advertisement does not constitute property particulars. The information is provided and maintained by Richard Harding Estate Agents, Bristol. Please contact the selling agent or developer directly to obtain any information which may be available under the terms of The Energy Performance of Buildings (Certificates and Inspections) (England and Wales) Regulations 2007 or the Home Report if in relation to a residential property in Scotland.
*This is the average speed from the provider with the fastest broadband package available at this postcode. The average speed displayed is based on the download speeds of at least 50% of customers at peak time (8pm to 10pm). Fibre/cable services at the postcode are subject to availability and may differ between properties within a postcode. Speeds can be affected by a range of technical and environmental factors. The speed at the property may be lower than that listed above. You can check the estimated speed and confirm availability to a property prior to purchasing on the broadband provider's website. Providers may increase charges. The information is provided and maintained by Decision Technologies Limited. **This is indicative only and based on a 2-person household with multiple devices and simultaneous usage. Broadband performance is affected by multiple factors including number of occupants and devices, simultaneous usage, router range etc. For more information speak to your broadband provider.
Map data ©OpenStreetMap contributors.
