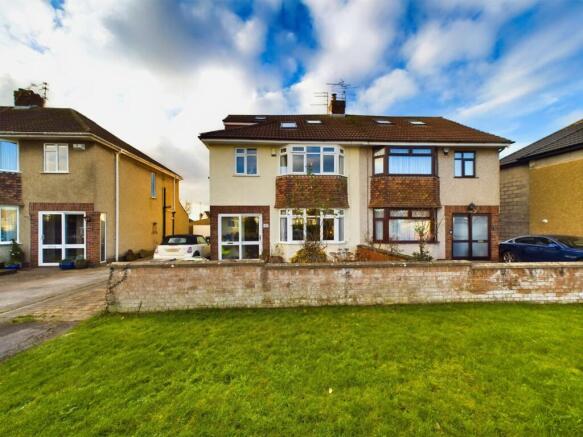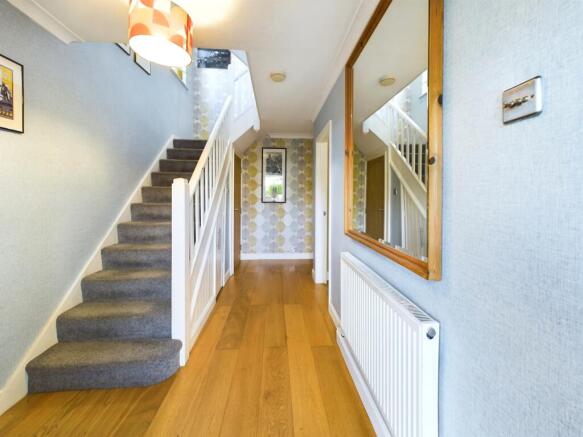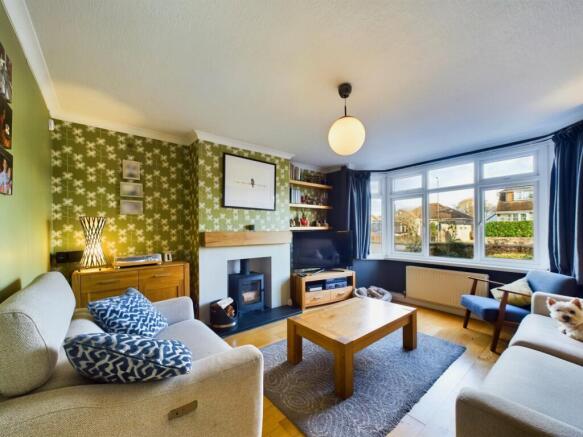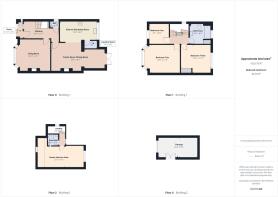
Sandringham Avenue, Downend, Bristol, BS16

- PROPERTY TYPE
Semi-Detached
- BEDROOMS
4
- BATHROOMS
2
- SIZE
1,528 sq ft
142 sq m
- TENUREDescribes how you own a property. There are different types of tenure - freehold, leasehold, and commonhold.Read more about tenure in our glossary page.
Freehold
Key features
- Renovated Property
- Semi-Detached
- Four good-sized bedrooms
- Extension to the Rear to include Custom kitchen design.
- Converted loft to accommodate a Master bedroom with shower room
- Good Sized garden to the front and rear
- Allocated off-road parking to include garage
- W.C and Laundry Room
- Two Log-burning stoves
- A Must See
Description
The property was purchased by the current homeowners in 1999 and during this time the property has been extensively renovated to include; A full electrical rewire which was completed 25 years ago, a single-storey extension to the rear of the property to accommodate an open plan kitchen/dining/family room and a conversion to the loft space in 2005 to facilitate a new master bedroom suite with shower room and this work also included the re-felting and full insulation of the roof.
In addition, a new combi boiler was installed in 2012, which has been serviced regularly since. Furthermore, a new custom-made kitchen was installed in 2021 which includes high-quality NEF appliances and underfloor heating. The family bathroom was also been replaced in 2019.
This property offers immaculate presentation throughout as well as a good-sized enclosed garden to the rear and ample parking to the front garden and would make a wonderful family home.
Sandringham Avenue is located in Bromley Heath, Downend, which provides a wide range of amenities, all within walking distance, including The High Street, which has several popular pubs, restaurants, cafes, and independent shops.
Bromley Heath is also surrounded by parks and woodland and is the perfect place for a weekend family picnic or dog walk. The King George V Playing Fields is the largest green space in the area and Leap Valley is a lovely nature reserve which links the river Frome through to Emerson's Green.
Downend Secondary School is a popular technology College, while Bromley Heath Infant & Junior Schools have also been rated by OFSTED as 'Outstanding', and are accessible via Quaker's Road, a mere 3 minute's walk from the property.
In Addition, within a short drive, you can take advantage of the fantastic amenities located within close proximity, including major employment sites such as the MOD, DXC Technology, Cribbs Causeway and the University of the West of England. Major motorway links are reachable within a short drive including the M4 M5 and M32.
Porch
0.59m x 2.26m - 1'11" x 7'5"
The property is accessed from the front garden via a UPVC sliding door which opens into the entrance porch and comprises; ceiling light, stained glass window and a composite front door which opens into the entrance hallway.
Entrance Hallway
4.47m x 2.16m - 14'8" x 7'1"
The hallway consists of; Engineered oak flooring, a radiator, a ceiling light, a smoke detector, a carpeted staircase rising to the first flooring with understair storage and access to the W.C.
W.C
1.17m x 0.79m - 3'10" x 2'7"
UPVC double-glazed window with obscured glass, fully tiled walls, a low-level toilet, a wall-mounted hand wash basin and a ceiling light.
Living Room
4.34m x 4.01m - 14'3" x 13'2"
UPVC double-glazed bay window with a front aspect view across the front garden, engineered oak flooring, radiator, ceiling light and a feature fireplace with an inset log-burning stove.
Family Room/Dining Room
6.84m x 2.47m - 22'5" x 8'1"
The family room offers an open aspect view across the dining room and briefly comprises; UPVC French doors which open into the rear garden, two Velux skylights, laminate flooring, a radiator, adjustable tension cable spotlights, a feature vintage style fireplace with working log burning stove and an open aspect view across the kitchen/breakfast room.
Kitchen/breakfast room
4.73m x 2.56m - 15'6" x 8'5"
The kitchen was custom-designed in 2021 by Timbercraft to include; A UPVC double-glazed window overlooking the rear garden, ceramic tiled flooring with underfloor heating, ceiling spotlights, a range of matching wall and base units in Royal blue with quartz worktops, an inset sink and drainer, a kitchen island with double sided breakfast bar, inset wine cooling fridge and a fitted pantry. The kitchen benefits from a number of NEF-integrated appliances including; A double oven with a hide-and-slide microwave, a fridge freezer, a dishwasher and an induction multi-plate hob with an overhead extractor fan.
Laundry Room
1.66m x 0.92m - 5'5" x 3'0"
Ceramic tiled flooring, ceiling spotlight, two base units in Royal blue, engineered oak worktop, fitted wine rack and space and plumbing for a washing machine and tumble dryer.
First Floor Landing
2.35m x 1.22m - 7'9" x 4'0"
A carpeted landing which benefits from a UPVC window offering a side aspect view, ceiling spotlights, a smoke detector and a carpeted staircase rising to the second floor.
Bedroom Two
4.51m x 3.49m - 14'10" x 11'5"
UPVC double-glazed bay window with a front aspect view across the front garden, carpeted flooring, ceiling light, radiator and a fitted 6-door wardrobe with fitted spotlights.
Bedroom Three
3.8m x 3.59m - 12'6" x 11'9"
UPVC double-glazed window with a rear aspect view, laminate flooring, radiator, ceiling light and a fitted wardrobe with double doors.
Bedroom Four
2.49m x 2.59m - 8'2" x 8'6"
UPVC double-glazed window with a front aspect view, laminate flooring, radiator and ceiling light.
Bathroom
2.69m x 2.54m - 8'10" x 8'4"
The bathroom was custom-designed in 2019 and comprises; UPVC double-glazed window with obscured glass, ceramic tiled flooring with underfloor heating, a panelled bath with overhead shower and a glass shower screen. In addition, the bathroom provides a low-level toilet, a wall-mounted hand wash basin with fitted shelving, a heated towel rail and a fitted storage cupboard.
Second Floor Landing
0.83m x 1.58m - 2'9" x 5'2"
A carpeted landing which includes, UPVC double-glazed window with a side aspect view, ceiling light, ceiling spotlight, eave storage and access to the master bedroom and shower room.
Master Bedroom
6.42m x 2.83m - 21'1" x 9'3"
UPVC double glazed window and two UPVC skylights providing dual aspect, far-reaching views to both the front and rear of the property, carpeted flooring, ceiling spotlights and eave storage space.
Shower Room
1.37m x 1.49m - 4'6" x 4'11"
The shower room offers a Velux skylight, vinyl flooring, ceiling spotlights, a heated towel rail, a corner shower cubicle with a resin base, a glass enclosure and an overhead shower. In addition, the shower room offers a low-level toilet and a wall-mounted hand wash basin with an inset base unit providing additional storage.
Gardens
The front garden is landscaped with brick paving to accommodate off-road parking for multiple vehicles and a bedding area filled with a range of mature plants and bushes. The side of the property offers access to the garage for mountain bikes or a motorbike (the garage door is no longer wide enough to allow access for vehicle) and a wooden gate offers access into the rear garden.The rear garden is fully secured by wooden fencing and landscaped with a patio seating area, a lawn and a border of mature plants and trees. The rear garden also provides a wooden awning as a second seating area and access into the garage.
Garage and Parking
The property provides allocated off-road parking for multiple cars via a brick-paved driveway located to the front and side of the property and the garage can be accessed at the end of the driveway.The garage provides an electric roller door to accommodate a motorbike or mountain bike and internally provides a number of electrical outlet points.
Property Information
The property is a Freehold and is located within the local authority for South Gloucestershire Council. The council tax band is D and the property provides 142.49SQM of internal space.The boiler was installed in 2012 and has been regularly serviced since insulation.The loft was converted and signed off by building control in June 2005 the work also included the re-felting and full
insulation of the roof.A single-storey rear extension was erected in May 2002 and was signed off by building control.A full electrical rewire of the property was also completed 25 years ago.
- COUNCIL TAXA payment made to your local authority in order to pay for local services like schools, libraries, and refuse collection. The amount you pay depends on the value of the property.Read more about council Tax in our glossary page.
- Band: D
- PARKINGDetails of how and where vehicles can be parked, and any associated costs.Read more about parking in our glossary page.
- Yes
- GARDENA property has access to an outdoor space, which could be private or shared.
- Yes
- ACCESSIBILITYHow a property has been adapted to meet the needs of vulnerable or disabled individuals.Read more about accessibility in our glossary page.
- Ask agent
Sandringham Avenue, Downend, Bristol, BS16
Add an important place to see how long it'd take to get there from our property listings.
__mins driving to your place
Your mortgage
Notes
Staying secure when looking for property
Ensure you're up to date with our latest advice on how to avoid fraud or scams when looking for property online.
Visit our security centre to find out moreDisclaimer - Property reference 10610036. The information displayed about this property comprises a property advertisement. Rightmove.co.uk makes no warranty as to the accuracy or completeness of the advertisement or any linked or associated information, and Rightmove has no control over the content. This property advertisement does not constitute property particulars. The information is provided and maintained by Edison Ford, Yate. Please contact the selling agent or developer directly to obtain any information which may be available under the terms of The Energy Performance of Buildings (Certificates and Inspections) (England and Wales) Regulations 2007 or the Home Report if in relation to a residential property in Scotland.
*This is the average speed from the provider with the fastest broadband package available at this postcode. The average speed displayed is based on the download speeds of at least 50% of customers at peak time (8pm to 10pm). Fibre/cable services at the postcode are subject to availability and may differ between properties within a postcode. Speeds can be affected by a range of technical and environmental factors. The speed at the property may be lower than that listed above. You can check the estimated speed and confirm availability to a property prior to purchasing on the broadband provider's website. Providers may increase charges. The information is provided and maintained by Decision Technologies Limited. **This is indicative only and based on a 2-person household with multiple devices and simultaneous usage. Broadband performance is affected by multiple factors including number of occupants and devices, simultaneous usage, router range etc. For more information speak to your broadband provider.
Map data ©OpenStreetMap contributors.








