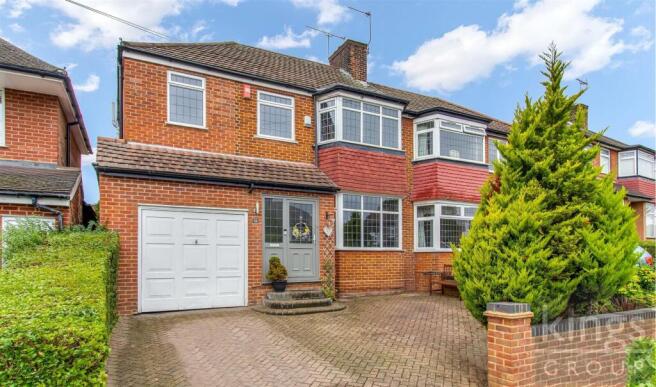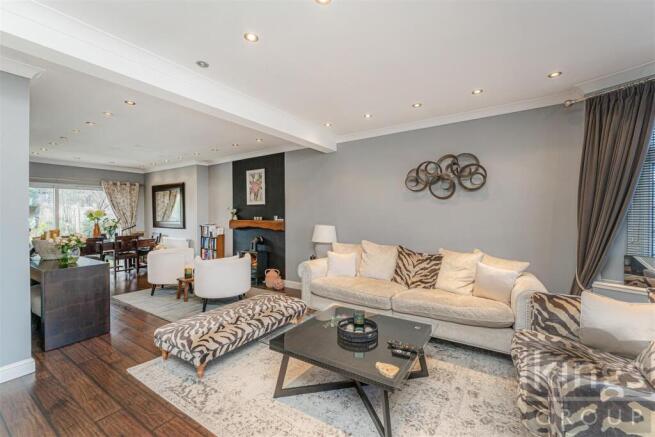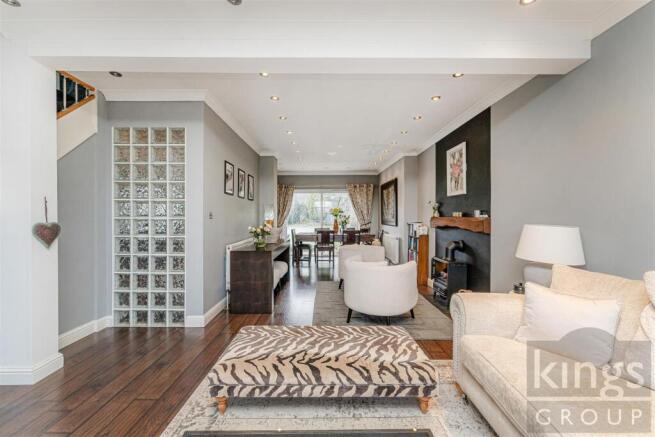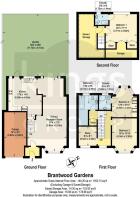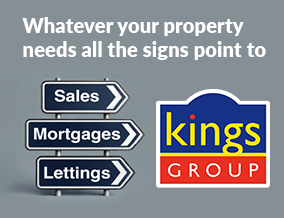
Brantwood Gardens, Enfield

- PROPERTY TYPE
Semi-Detached
- BEDROOMS
4
- BATHROOMS
3
- SIZE
1,552 sq ft
144 sq m
- TENUREDescribes how you own a property. There are different types of tenure - freehold, leasehold, and commonhold.Read more about tenure in our glossary page.
Freehold
Key features
- An Extended Four Bedroom Semi-Detached House Located in A Highly Sought After Location
- Off Street Parking
- Bright Open Plan Living Space & Integrated Garage
- An Impressive Approximate 60ft Mainly Laid to Lawn Rear Garden
- A Sought after Location and Neighbourhood
- Spacious Dining/Reception Room & Mature South West Facing Garden with Fruit Trees and Pond
- Three Piece Family Bathroom Suite and Two En-Suite Shower Rooms
- Large Enclosed Porch area with Granite Flooring & Underfloor Heating
- Within Catchment of Sought After Schools Including Eversley and Merryhills Primary Schools
- Within Close Proximity of Transport Links Including Oakwood Tube Station(0.5 miles)
Description
This beautiful semi-detached home is filled with natural light and offers generous living spaces. The owners have expertly updated and maintained the property, creating a home that blends functionality with style. On the upper floor, you’ll find four well-appointed bedrooms, including two with en-suite bathrooms. One of the bedrooms is currently being used as an open-plan study, offering flexibility to suit your needs. The main reception room is bathed in natural light, with windows at both the front and rear, providing a bright, airy space for both relaxation and entertaining. The luxurious kitchen/diner features integrated appliances, granite countertops, and ample space for family meals, with a door opening out to the rear garden.
To the front of the property, the driveway leads to a garage, framed by mature shrub borders. The rear garden has been professionally landscaped, creating a private and secluded retreat, complete with a patio area, outdoor shed, and ambient lighting, making it a perfect space for outdoor living.
Inside The Home - Inside the home, the ground floor begins with an inviting entrance porch leading to the spacious lounge/dining room. This well-lit room features coving, ceiling spotlights, a TV socket, and a sliding door that opens to the rear garden. The wood laminate flooring adds a warm touch to the room, while the dual-aspect windows allow for natural light to flood the space. Adjacent to the lounge is the stylish kitchen/diner, fitted with high-quality granite worktops, integrated appliances, and under-unit lighting. There is also a built-in seating area, perfect for casual dining, and a door leading out to the garden, making it an ideal space for family meals and entertaining.
On The First Floor - On the first floor, the landing leads to the four bedrooms and the family bathroom. Bedroom Two is a spacious room with ceiling spotlights, a radiator, and an en-suite bathroom. The en-suite is fitted with a shower cubicle, a low flush WC, under floor heating, a vanity unit with a hand basin and mixer taps, and a heated towel rail. Bedroom Three is another generously sized room, with a large bay window offering plenty of natural light. Bedroom Four is currently being used as a study but offers flexibility as an additional bedroom. The family bathroom is beautifully appointed, with a roll-top bath, shower attachment, low flush WC, and a vanity unit with a hand wash basin.
On The Second Floor - The second floor of the property is dedicated to the master bedroom, which offers a peaceful retreat. This spacious room features built-in wardrobes, ceiling spotlights, and a private en-suite bathroom. The en-suite includes a shower cubicle, a low flush WC, a vanity unit with a hand wash basin and mixer taps, and a heated towel rail.
Brochures
Brantwood Gardens, EnfieldMaterial InformationBrochure- COUNCIL TAXA payment made to your local authority in order to pay for local services like schools, libraries, and refuse collection. The amount you pay depends on the value of the property.Read more about council Tax in our glossary page.
- Band: F
- PARKINGDetails of how and where vehicles can be parked, and any associated costs.Read more about parking in our glossary page.
- Yes
- GARDENA property has access to an outdoor space, which could be private or shared.
- Yes
- ACCESSIBILITYHow a property has been adapted to meet the needs of vulnerable or disabled individuals.Read more about accessibility in our glossary page.
- Ask agent
Energy performance certificate - ask agent
Brantwood Gardens, Enfield
Add an important place to see how long it'd take to get there from our property listings.
__mins driving to your place
Get an instant, personalised result:
- Show sellers you’re serious
- Secure viewings faster with agents
- No impact on your credit score
Your mortgage
Notes
Staying secure when looking for property
Ensure you're up to date with our latest advice on how to avoid fraud or scams when looking for property online.
Visit our security centre to find out moreDisclaimer - Property reference 33601254. The information displayed about this property comprises a property advertisement. Rightmove.co.uk makes no warranty as to the accuracy or completeness of the advertisement or any linked or associated information, and Rightmove has no control over the content. This property advertisement does not constitute property particulars. The information is provided and maintained by Kings Group, Enfield Town. Please contact the selling agent or developer directly to obtain any information which may be available under the terms of The Energy Performance of Buildings (Certificates and Inspections) (England and Wales) Regulations 2007 or the Home Report if in relation to a residential property in Scotland.
*This is the average speed from the provider with the fastest broadband package available at this postcode. The average speed displayed is based on the download speeds of at least 50% of customers at peak time (8pm to 10pm). Fibre/cable services at the postcode are subject to availability and may differ between properties within a postcode. Speeds can be affected by a range of technical and environmental factors. The speed at the property may be lower than that listed above. You can check the estimated speed and confirm availability to a property prior to purchasing on the broadband provider's website. Providers may increase charges. The information is provided and maintained by Decision Technologies Limited. **This is indicative only and based on a 2-person household with multiple devices and simultaneous usage. Broadband performance is affected by multiple factors including number of occupants and devices, simultaneous usage, router range etc. For more information speak to your broadband provider.
Map data ©OpenStreetMap contributors.
