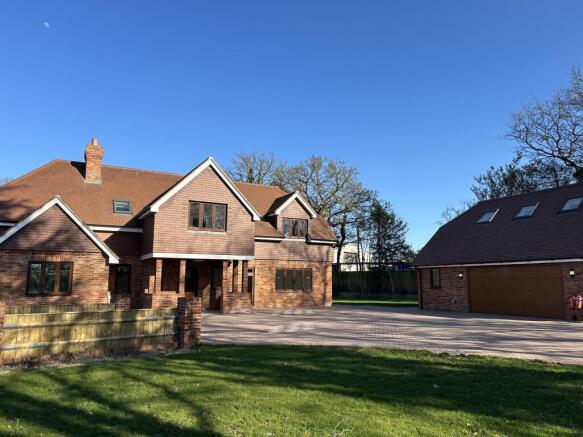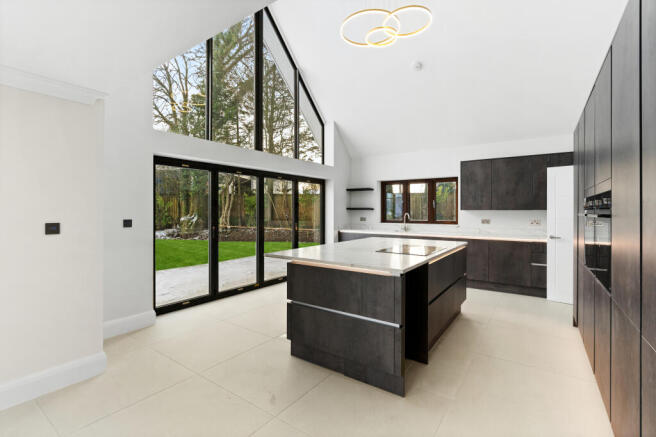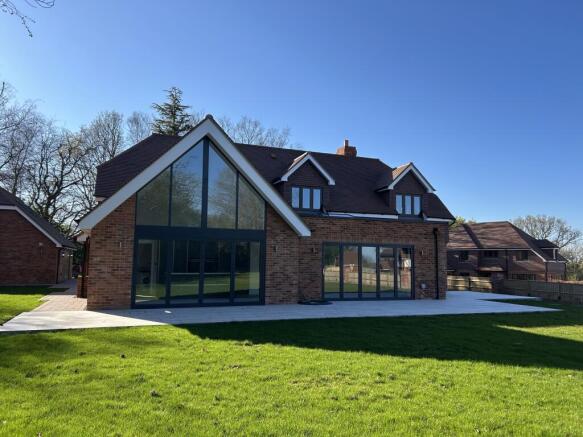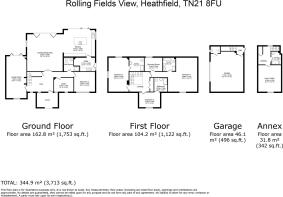Rolling Fields View, Newick Lane, Heathfield, East Sussex

- PROPERTY TYPE
Detached
- BEDROOMS
5
- BATHROOMS
5
- SIZE
Ask agent
- TENUREDescribes how you own a property. There are different types of tenure - freehold, leasehold, and commonhold.Read more about tenure in our glossary page.
Freehold
Key features
- AGENT ID: 2292
- OVER 4,000 SQ FT OF ACCOMMODATION
- LARGE PLOT & LANDSCAPED GARDENS
- SWEEPING DRIVEWAY, PARKING FOR SEVERAL VEHICLES
- 4/5 DOUBLE BEDROOMS
- LUXURY FAMILY BATHROOM
- 2 LUXURY EN-SUITES 1ST FLOOR
- DRESSING ROOM/BEDROOM
- GROUND FLOOR SHOWER WET ROOM
- LARGE OPEN PLAN FAMILY ROOM/DINER
Description
KEY FEATURES:-
OVER 4,000 SQ FT OF ACCOMMODATION
LARGE PLOT & LANDSCAPED GARDENS
SWEEPING DRIVEWAY, PARKING FOR SEVERAL VEHICLES
4/5 DOUBLE BEDROOMS
LUXURY FAMILY BATHROOM
2 LUXURY EN-SUITES 1ST FLOOR
DRESSING ROOM/BEDROOM
GROUND FLOOR SHOWER WET ROOM
LARGE OPEN PLAN FAMILY ROOM/DINER
OPEN PLAN LUXURY KITCHEN/BREAKFAST ROOM WITH FEATURE ATRIUM WINDOWS AND DOORS
LIVING ROOM
STUDY
UTILITY ROOM
UNDER FLOOR HEATING TO GROUND FLOOR
10 YEAR BUILD GUARANTEE
WALKING DISTANCE TO HEATHFIELD TOWN
AIR SOURCE HEAT PUMPS
FURTHER ACCOMMODATION/ANNEX:
DETACHED DOUBLE GARAGE WITH
1 BEDROOM AND SHOWER ROOM OVER
This stunning bespoke built designed residence offers an exceptional and thoughtful layout for modern living. Entered from a grand, open brick-built porch into the entrance hall with well-proportioned accommodation exuding sophistication and comfort, seamlessly linking all ground floor reception rooms, perfect for family life and entertaining.
The open-plan family room effortlessly flows into the dining area and a stunning kitchen, illuminated by a roof lantern and bi-fold doors that open onto the surrounding patio and landscaped garden, bathing the space in natural light. The luxury kitchen features a fantastic feature Atrium full length windows and bi-fold doors leading out to the patio, giving an abundance of light to the area. A central island has an integrated hob set into the quartz worktop and provides ample storage cupboards, including floor to ceiling wall units with high-end built-in appliances for modern living. There is a cloakroom for convenience and a utility room with additional storage cupboards and a fitted washing machine and dryer.
The separate living room has an open fireplace and bi-fold doors leading out to the patio for warmer summer evenings. An additional advantage is a ground floor bedroom and luxury family shower room which is ideal for guests, multi-generational living or used as an alternative reception room/office or playroom. There is also a study, which again could be repurposed to suit your accommodation requirements. This prestigious property offers well-balanced accommodation, featuring underfloor heating throughout the ground floor, high specification on all fittings and energy efficient air source heat pumps.
A modern oak and glass staircase leads from the main reception/entrance hall to the first floor comprising fitted landing storage cupboards, 3 double bedrooms, a dressing room, 2 luxury en-suite shower rooms and a luxury en-suite bathroom. From the first floor there are far reaching views across the countryside towards Mayfield.
OUTSIDE: DETACHED DOUBLE GARAGE WITH ACCOMMODATION OVERHEAD – A brick built double garage has been designed to include space for two vehicles below with internal stairs leading to the first floor and one double bedroom and luxury shower room, which is ideal as an annex for guests or a growing family.
The whole property has been enclosed by a brick wall and close board fencing to give security and privacy with an elegant block paved driveway sweeping from the road, allowing space for parking several vehicles. The property sits towards the front of the large 1.5 acre plot (tbv) with manicured landscaped gardens flowing from the front to the rear with surrounding mature trees.
LOCATION:- Newick Lane is a long, winding country lane that joins Heathfield to Mayfield with several detached properties leading off from it. A number of footpaths, bridleways and cycle paths offer opportunities for leisure pursuits, and there are many country pubs and good restaurants in the nearby villages and a popular cinema in Uckfield. The location of the property is a 5 minute walk to the market town of Heathfield with its wide range of shops, supermarkets, cafes, hairdressers, doctors, dentists and vets – and free parking! There really everything you need without having to travel further afield.
For educational requirements, there is a wide range of schools both in the private and state sectors including Maynards Green Community Primary School, Skippers Hill Manor at Five Ashes, Mayfield School for Girls, Bedes Senior School at Upper Dicker and Heathfield Community College. For travel there is a main bus route that runs through Heathfield for links to the larger towns of Tunbridge Wells and Eastbourne, and the mainline train stations at Buxted, Stonegate and Wadhurst have direct links into central London.
Additional Info: Mains water, mains drainage, air source heat pumps, underfloor heating, EPC (tba), Council Tax (tba)
Agents Comments: “A stunning individually designed bespoke property”
Additional info: Council Tax - (TBA - could be G)
- COUNCIL TAXA payment made to your local authority in order to pay for local services like schools, libraries, and refuse collection. The amount you pay depends on the value of the property.Read more about council Tax in our glossary page.
- Ask agent
- PARKINGDetails of how and where vehicles can be parked, and any associated costs.Read more about parking in our glossary page.
- Yes
- GARDENA property has access to an outdoor space, which could be private or shared.
- Yes
- ACCESSIBILITYHow a property has been adapted to meet the needs of vulnerable or disabled individuals.Read more about accessibility in our glossary page.
- Ask agent
Energy performance certificate - ask agent
Rolling Fields View, Newick Lane, Heathfield, East Sussex
Add an important place to see how long it'd take to get there from our property listings.
__mins driving to your place
Your mortgage
Notes
Staying secure when looking for property
Ensure you're up to date with our latest advice on how to avoid fraud or scams when looking for property online.
Visit our security centre to find out moreDisclaimer - Property reference RFX-18116891. The information displayed about this property comprises a property advertisement. Rightmove.co.uk makes no warranty as to the accuracy or completeness of the advertisement or any linked or associated information, and Rightmove has no control over the content. This property advertisement does not constitute property particulars. The information is provided and maintained by VC ESTATES, South East. Please contact the selling agent or developer directly to obtain any information which may be available under the terms of The Energy Performance of Buildings (Certificates and Inspections) (England and Wales) Regulations 2007 or the Home Report if in relation to a residential property in Scotland.
*This is the average speed from the provider with the fastest broadband package available at this postcode. The average speed displayed is based on the download speeds of at least 50% of customers at peak time (8pm to 10pm). Fibre/cable services at the postcode are subject to availability and may differ between properties within a postcode. Speeds can be affected by a range of technical and environmental factors. The speed at the property may be lower than that listed above. You can check the estimated speed and confirm availability to a property prior to purchasing on the broadband provider's website. Providers may increase charges. The information is provided and maintained by Decision Technologies Limited. **This is indicative only and based on a 2-person household with multiple devices and simultaneous usage. Broadband performance is affected by multiple factors including number of occupants and devices, simultaneous usage, router range etc. For more information speak to your broadband provider.
Map data ©OpenStreetMap contributors.




