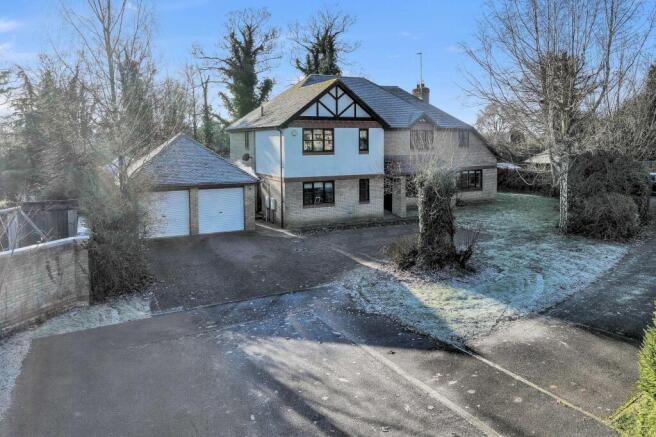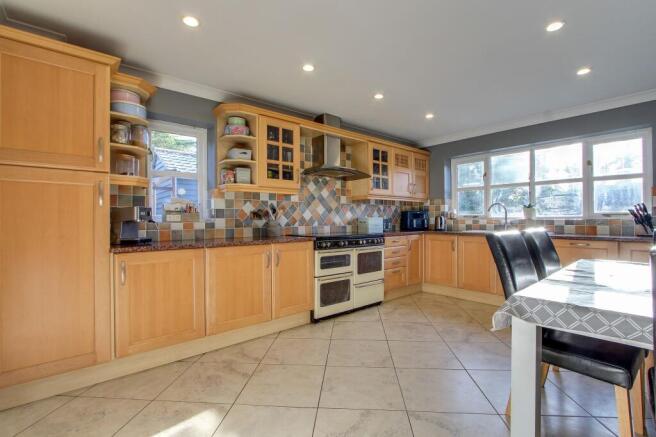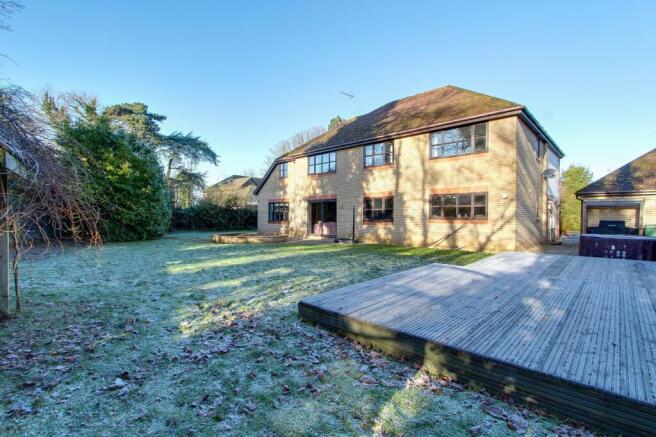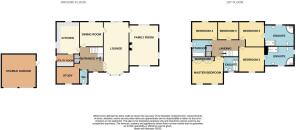Purbeck Close, Wisbech, PE13

- PROPERTY TYPE
Detached
- BEDROOMS
5
- BATHROOMS
4
- SIZE
2,648 sq ft
246 sq m
- TENUREDescribes how you own a property. There are different types of tenure - freehold, leasehold, and commonhold.Read more about tenure in our glossary page.
Freehold
Key features
- Extended Detached Family Home
- Popular Development of Executive Homes
- Excellent Access to Wisbech Grammar School
- Plot Approaching 0.25 Acre
- Four Reception Rooms
- Five Bedrooms
- Four Bathrooms
- Garden Outbuilding
- Double Detached Garage
- Established Gardens
Description
Guide Price £450,000 - £475,000
Located on the edge of town in a popular development of executive homes, this extended detached family residence offers a rare opportunity to acquire a truly impressive property.
Featuring excellent access to Wisbech Grammar School, this home is situated on a generous plot approaching a quarter of an acre.
Upon entering the property, you are greeted by an impressive entrance hall leading to three of the four reception rooms providing ample space for entertaining and relaxation.
The modern kitchen features a door leading to the utility room and a convenient WC completes the ground floor. Ascend the staircase to the landing where you will find five bedrooms, with bedrooms one, two, and three benefiting from en-suites, while a family bathroom serves the remaining bedrooms.
The property is surrounded by established gardens, offering a serene outdoor space for peaceful retreats. Additionally, a timber-built garden studio with electricity and light connected provides a versatile space for hobbies or work, and a double detached garage offers secure parking and storage solutions for vehicles and equipment.
The outside space of this property is equally as impressive, with a block-paved drive providing multiple off-road parking spaces and leading to the double detached garage. The expansive grounds feature a well-maintained lawn, complemented by various trees and shrubs that enhance the tranquillity of the setting. A raised decked terrace area offers a perfect spot for alfresco dining or enjoying the sun, while providing access to the timber outbuilding and shed for additional storage solutions.
The carefully landscaped garden also includes various trees and shrubs, creating a picturesque backdrop for outdoor activities and gatherings. A convenient outside tap ensures easy maintenance of the gardens and grounds.
With the double detached garage offering further parking solutions and storage options, this property truly caters to the needs of modern living with its well-designed outdoor space ideal for both relaxation and practicality. It is a rare opportunity to own a property that combines elegance, functionality and comfort, making it a desirable family home in a sought-after area.
Services & Info
This home is connected to mains drainage and has gas fired central heating to radiators. The council tax band is F (Fenland District Council).
Location
Sitting in the county of Cambridgeshire in Fenland, Wisbech is known as the capital of the Fens. It's situated within 13.6 miles of the Norfolk town of Kings Lynn, 22.6 miles of the Cambridgeshire city of Peterborough and 26.5 miles of the Norfolk coast.
Facilities
The nearest train station is in March, 10 miles away, this links to Ely, Cambridge and Peterborough, Kings Lynn train station is within 14.2 miles and operates mostly with the Great Northern line into Kings Cross but with some additional peak services operated by Greater Anglia into Liverpool Street, London. There is a bus station in the town centre, with services running to Kings Lynn, March and Peterborough.
EPC Rating: C
Entrance Hall
Door to front, radiator, stairs rising to the first floor, storage cupboard, doors to all rooms.
Lounge (3.92m x 7.68m)
Bay window to front, patio door to rear, two radiators, living flame gas fire, doors to family room and dining room.
Family Room (4.56m x 6.22m)
Windows to front, rear and side, two radiators, wood burning stove inset to a brick fireplace.
Dining Room (3.63m x 3.82m)
Window to rear, radiator.
Study (2.64m x 3.56m)
Window to front, radiator.
Kitchen (3.55m x 4.93m)
Window to rear, window to side, radiator, range of wall mounted and fitted base units, hooded extractor over, one and a quarter sink, tiled splashbacks, integrated dishwasher, integrated fridge, tiled floor, door to utility room.
Utility Room (1.93m x 2.7m)
Door to side, radiator, range of wall mounted and fitted base units, stainless steel sink, tiled splashbacks, plumbing and space for American style fridge/freezer, plumbing for washing machine, tiled floor, wall mounted gas boiler.
WC (1.28m x 2.15m)
Window to front, radiator, WC, wash hand basin, tiled splashbacks, tiled floor.
Landing
Loft access, radiator, airing cupboard, doors to all rooms.
Master Bedroom (4.17m x 5m)
Two windows to front, radiator, two built in double wardrobes, door to ensuite.
Ensuite (1.85m x 2.23m)
Window to front, radiator, WC, wash hand basin, shower cubicle housing electric shower, tiled splashbacks, extractor.
Bedroom Two (3.73m x 3.94m)
Window to front, radiator, door to ensuite.
Ensuite (2.74m x 2.96m)
Window to front, skylight window, heated towel rail, WC, wash hand basin, corner bath, shower cubicle housing mains shower, tiled splashbacks, extractor.
Bedroom Three (3.86m x 3.93m)
Window to rear, radiator, door to ensuite.
Ensuite (2.74m x 3.14m)
Window to rear, skylight window, heated towel rail, WC, wash hand basin, corner bath, shower cubicle housing main shower, tiled splashbacks, extractor.
Bedroom Four (2.77m x 3.96m)
Window to rear, radiator.
Bedroom Five (2.77m x 3.26m)
Window to rear, radiator.
Bathroom
Window to side, radiator, WC, wash hand basin, bath with shower attachment, shower screen, part tiled walls, extractor.
Timber Built Outbuilding (2.85m x 8.7m)
Door to front, two windows to front, electric and light connected.
Double Detached Garage (5.11m x 5.31m)
Two electric remote controlled roller doors to front, door to side, window to rear, electric and light connected.
Front Garden
Block paved drive offers multiple off road parking and leads to double detached garage, laid to lawn, various trees and shrubs.
Rear Garden
Laid to lawn, raised decked terrace area, access to timber outbuilding, timber shed, various tree and shrubs, outside tap.
- COUNCIL TAXA payment made to your local authority in order to pay for local services like schools, libraries, and refuse collection. The amount you pay depends on the value of the property.Read more about council Tax in our glossary page.
- Band: F
- PARKINGDetails of how and where vehicles can be parked, and any associated costs.Read more about parking in our glossary page.
- Yes
- GARDENA property has access to an outdoor space, which could be private or shared.
- Front garden,Rear garden
- ACCESSIBILITYHow a property has been adapted to meet the needs of vulnerable or disabled individuals.Read more about accessibility in our glossary page.
- Ask agent
Purbeck Close, Wisbech, PE13
Add an important place to see how long it'd take to get there from our property listings.
__mins driving to your place
Your mortgage
Notes
Staying secure when looking for property
Ensure you're up to date with our latest advice on how to avoid fraud or scams when looking for property online.
Visit our security centre to find out moreDisclaimer - Property reference 902ea08c-763a-41e8-a140-3e79bc762daf. The information displayed about this property comprises a property advertisement. Rightmove.co.uk makes no warranty as to the accuracy or completeness of the advertisement or any linked or associated information, and Rightmove has no control over the content. This property advertisement does not constitute property particulars. The information is provided and maintained by Hockeys, Wisbech. Please contact the selling agent or developer directly to obtain any information which may be available under the terms of The Energy Performance of Buildings (Certificates and Inspections) (England and Wales) Regulations 2007 or the Home Report if in relation to a residential property in Scotland.
*This is the average speed from the provider with the fastest broadband package available at this postcode. The average speed displayed is based on the download speeds of at least 50% of customers at peak time (8pm to 10pm). Fibre/cable services at the postcode are subject to availability and may differ between properties within a postcode. Speeds can be affected by a range of technical and environmental factors. The speed at the property may be lower than that listed above. You can check the estimated speed and confirm availability to a property prior to purchasing on the broadband provider's website. Providers may increase charges. The information is provided and maintained by Decision Technologies Limited. **This is indicative only and based on a 2-person household with multiple devices and simultaneous usage. Broadband performance is affected by multiple factors including number of occupants and devices, simultaneous usage, router range etc. For more information speak to your broadband provider.
Map data ©OpenStreetMap contributors.




