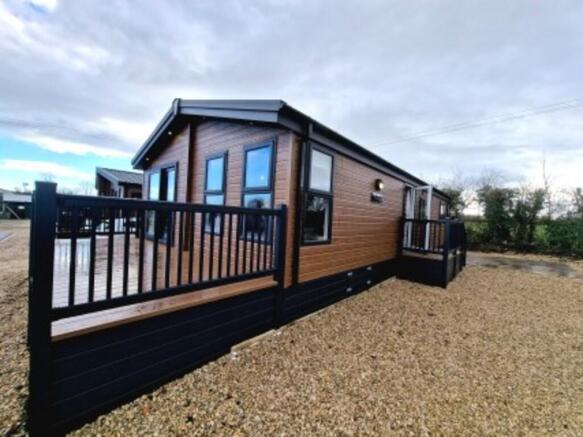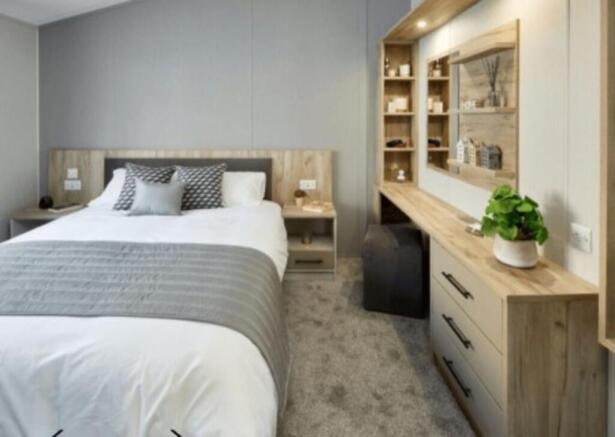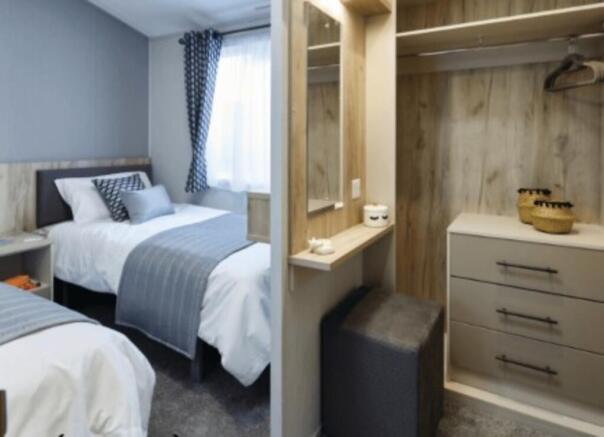Whitminster Park, Whitminster

- PROPERTY TYPE
Park Home
- BEDROOMS
2
- BATHROOMS
2
- SIZE
800 sq ft
74 sq m
- TENUREDescribes how you own a property. There are different types of tenure - freehold, leasehold, and commonhold.Read more about tenure in our glossary page.
Ask agent
Key features
- DETACHED PARK HOME BUNGALOW
- TWO BEDROOMS
- LUXURY FITTING THROUGHOUT
- GATED COMMUNITY
- BRAND NEW
- FULLY FITTED KITCHEN
- EN-SUITE AND FAMILY SHOWER ROOM
- GAS CENTRAL HEATING
- BALCONY
- PARKING BESIDE UNIT
Description
LOUNGE AREA 15' x 9' 10" (4.57m x 3m) The centrepiece of the lounge is the spectacular media wall. If your idea of a great night is enjoying the latest blockbuster movie on a massive telly, this is the place for you. But brilliant though it is, there's more than the option to add a 75" television. Like the atmospheric mood lighting and soft grey colour scheme, perfectly set off by oak-style laminated flooring. It's like a New York loft apartment. There's plenty of space to keep your bits and bobs, and the comfy freestanding L-shaped sofa (also converts to a bed) gives you lots of room to stretch out.
DINING AREA 9' 3" x 9' (2.82m x 2.74m)
KITCHEN AREA 13 ' 1" x 9' 6" (3.99m x 2.9m) The loft theme carries on into the open-plan kitchen dining area. There's a big kitchen with all the work space you need, a gas oven and hob, an integrated microwave, dishwasher, washing machine and a big fridge/freezer. There's a island with bar stools, too, so you can chat while you cook.
Then there's a good sized free standing dining table, with comfy chairs and bench seating for when you're ready to sit down and enjoy your meal. It's right by the patio doors too, so you can bask in natural light and let the outside in when the weather's good.
BEDROOM 1 12' 3 MAX" x 11' 2" (3.73m x 3.4m)
WALK IN WARDROBE 4' x 3' 10" (1.22m x 1.17m)
EN-SUITE SHOWER-ROOM 8' 10 into shower" x 5' (2.69m x 1.52m)
BEDROOM 2 11' 2" x 8' 1" (3.4m x 2.46m) Naturally, you get a king-size bed in the main bedroom. You of course get lots of storage, including space under the clever lift-up bed. There's a big walk-in wardrobe, an en-suite shower-room and a mirrored dressing table with its own stool and storage.
The other bedroom has not been skimped on, you get 3' wide single beds for the extra bit of space. space for a wall mounted TV and plenty of built in storage.
FAMILY SHOWER-ROOM 7' 4" x 6' 8" (2.24m x 2.03m) Shower cubicle, washbasin and W.C. suite.
PARKING Parking area beside unit.
SERVICE CHARGE At the time of preparing these details the current annual service charge payable to the site owners on the first of March was £3,774.00.
OUTSIDE Gravelled parking area. Paved patio area.
- COUNCIL TAXA payment made to your local authority in order to pay for local services like schools, libraries, and refuse collection. The amount you pay depends on the value of the property.Read more about council Tax in our glossary page.
- Ask agent
- PARKINGDetails of how and where vehicles can be parked, and any associated costs.Read more about parking in our glossary page.
- Off street
- GARDENA property has access to an outdoor space, which could be private or shared.
- Ask agent
- ACCESSIBILITYHow a property has been adapted to meet the needs of vulnerable or disabled individuals.Read more about accessibility in our glossary page.
- Ask agent
Energy performance certificate - ask agent
Whitminster Park, Whitminster
Add an important place to see how long it'd take to get there from our property listings.
__mins driving to your place
Notes
Staying secure when looking for property
Ensure you're up to date with our latest advice on how to avoid fraud or scams when looking for property online.
Visit our security centre to find out moreDisclaimer - Property reference 102441002758. The information displayed about this property comprises a property advertisement. Rightmove.co.uk makes no warranty as to the accuracy or completeness of the advertisement or any linked or associated information, and Rightmove has no control over the content. This property advertisement does not constitute property particulars. The information is provided and maintained by Frowens Estate Agents, Stroud. Please contact the selling agent or developer directly to obtain any information which may be available under the terms of The Energy Performance of Buildings (Certificates and Inspections) (England and Wales) Regulations 2007 or the Home Report if in relation to a residential property in Scotland.
*This is the average speed from the provider with the fastest broadband package available at this postcode. The average speed displayed is based on the download speeds of at least 50% of customers at peak time (8pm to 10pm). Fibre/cable services at the postcode are subject to availability and may differ between properties within a postcode. Speeds can be affected by a range of technical and environmental factors. The speed at the property may be lower than that listed above. You can check the estimated speed and confirm availability to a property prior to purchasing on the broadband provider's website. Providers may increase charges. The information is provided and maintained by Decision Technologies Limited. **This is indicative only and based on a 2-person household with multiple devices and simultaneous usage. Broadband performance is affected by multiple factors including number of occupants and devices, simultaneous usage, router range etc. For more information speak to your broadband provider.
Map data ©OpenStreetMap contributors.



