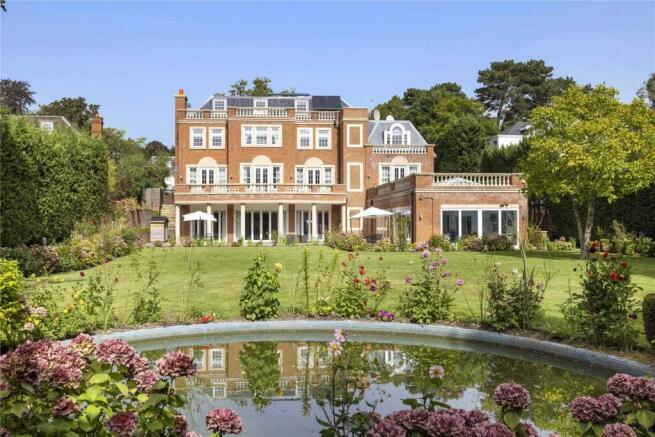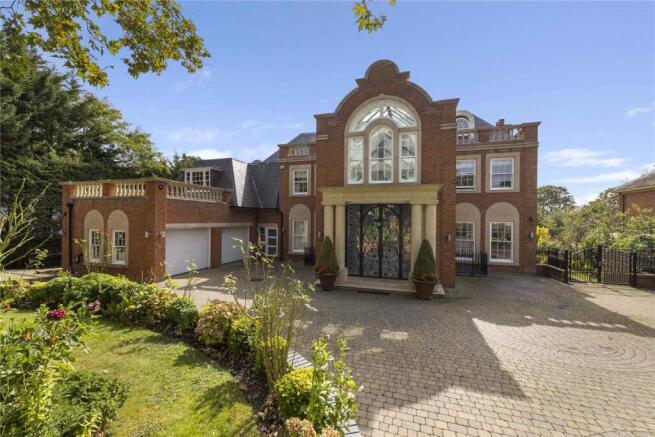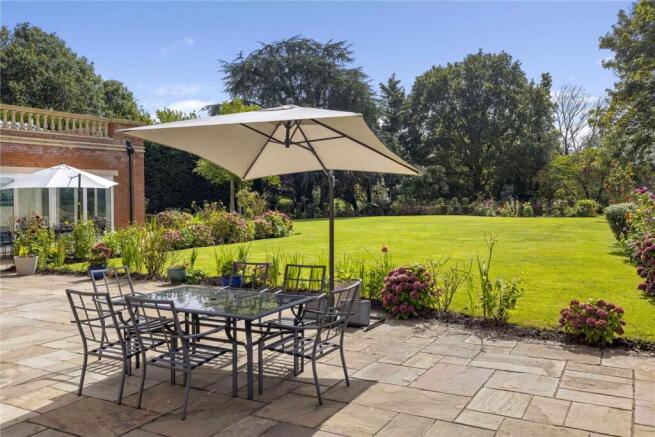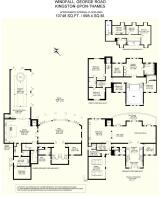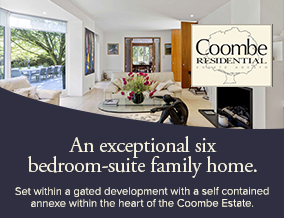
George Road, Kingston Upon Thames, Surrey, KT2
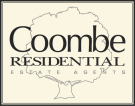
- PROPERTY TYPE
Detached
- BEDROOMS
9
- BATHROOMS
5
- SIZE
10,979 sq ft
1,020 sq m
- TENUREDescribes how you own a property. There are different types of tenure - freehold, leasehold, and commonhold.Read more about tenure in our glossary page.
Freehold
Description
ACCOMMODATION COMPRISES:
ENTRANCE HALL | TRIPLE RECEPTION ROOM | DINING ROOM | DOUBLE FAMILY ROOM | KITCHEN/BREAKFAST ROOM | INDOOR HEATED SWIMMING POOL WITH SPA | TWO SECONDARY KITCHENS | GROUND FLOOR STUDY | LOWER GROUND FLOOR STUDY/BEDROOM 8 | UTILITY ROOM WITH LARGE STORAGE ROOM | PRINCIPAL BEDROOM WITH EN SUITE BATHROOM AND EN SUITE DRESSING ROOM | SEVEN FURTHER BEDROOMS, TWO OF WHICH HAVE A ‘JACK AND JILL’ SHOWER ROOM, AND TWO FURTHER WITH EN SUITE SHOWER | TOP FLOOR FAMILY SHOWER ROOM | TOP FLOOR KITCHENETTE | TWO GUEST CLOAKROOMS
The Property
A set of tall, mirrored double doors, decorated with wrought iron details, and flanked by two fixed panels of identical finishing, open onto a spectacular entrance hall. Marble-tiled throughout, the ground floor offers the opulence and elegance simultaneously. With a curved, double staircase rising to the first floor, decorated with an intricate wrought-iron balustrade, a central and delicate tiled motif that seems to reflect the cascading chandelier and an uninterrupted view of the deep, landscaped garden beyond through two sets of French doors, one cannot but pause to contemplate the beauty of the space. A large skylight and a grand Palladian window above the main door flood the hall with natural light.
Through tall bi-folding French doors, one enters the triple drawing room, which provides a fabulous entertainment space, being adjacent to the dining room which in turn is served via a dumb-waiter providing service from the kitchen on the lower ground floor. The triple room offers a visual divide, accentuated by the three sets of French doors leading onto the terrace, thus creating three separate spaces for seating and entertaining. There is a coal-effect gas fireplace, which provides a focal point to the seating area. The central tiled, floor motive from the entrance hall is seen repeated here, to create continuity into the reception rooms. The French doors all open onto the roof terrace, offering outdoor seating on a clear day and views over the landscaped garden.
A free-standing partition, with see-through shelving, creates separation from as well as connection to the dining room.
This rear-aspect room benefits from a bespoke, built-in cabinet with base and tall cupboards with a panelled, mirrored backing. Service to the dining room is offered via both the dumb-waiter and double doors leading to a staircase to the lower ground floor kitchen. There is the benefit of a lift leading to both the lower ground and first floor mezzanine level.
Back in the entrance hall, the front-aspect study boasts wood panelling to the walls, continuing the bespoke fitted furniture that incorporates a desk and wall of base cupboards with tall cupboards with glass doors above and book shelving. The room offers views to the front of the property.
The guest cloakroom offers a wash hand basin with a separate WC and bidet area. A lobby leads to the front driveway and to a room with an ensuite shower room. For the sake of practicality, there is access to the double garage from the lobby as well.
Another set of double staircases lead to the lower ground floor, where the double-aspect, triple family room is located. The space boasts a curved wall with three sets of continuous bi-folding French doors, opening onto the covered rear terrace and garden. This allows the outside in, and on a wet and windy day, provides the family room some sort of protection from the elements.
The current owners have spared no expense on the interior décor, with mirrored columns, alternate mirrored wall panelling, recessed shelving with mirrored backing and part-glazed, boxed display protrusions. The tiled floor carries on from the ground floor, through the double staircase and eventually into the kitchen/breakfast room, albeit a different kind of tiling.
The kitchen boasts a bespoke Smallbone range of wall and base units topped with a marble worktop. The range also offers shelving units, both open and with glass doors. It also includes a built-in central island, topped with marble worktop, with base cupboards, and a breakfast bar with space for three stools. The island also houses the 5-ring gas hob with extractor hood above. There is a twin sink with drainer as well as a further sink. The range of integrated appliances includes an American-style fridge/freezer, double ovens and dishwasher.
The kitchen gets an abundance of natural light via the large skylight as well as through the bi-folding glazed doors to the swimming pool complex. As also previously mentioned, the kitchen benefits from a dumb waiter servicing the dining room and a lift to the other floors.
A door leads to two secondary kitchens, a walk-in larder, the plant room and a utility room accessed from an internal lobby.
The swimming pool complex, with three sets of wide bi-folding doors leading to the rear garden and terrace, also benefits from a large skylight spanning the length of the pool and benefits from a Jacuzzi, tiled surround with space for loungers and a toilet.
There is a second study on the lower ground floor, with a window onto the light well, as well as a second guest cloakroom.
The easy rising double staircase from the entrance hall leads up to the galleried first floor landing, which leads to the rear-facing principal suite. This boasts wood flooring, a bespoke range of fitted wardrobes and doors to the ensuite dressing room and bathroom. The former offers a bespoke range of fitted shelving, hanging, drawers and shoe shelving. The latter, with tiled floor and walls, offers a white suite comprising a vanity unit incorporating twin wash hand basins and mirrors above, a WC and bidet, a free-standing bath and a walk-in shower with screen.
From the landing, double doors lead to a corridor where the lift and a secondary staircase leading to the second floor are located. The corridor also leads to two bedrooms, a double and a single bedroom, sharing a ‘Jack and Jill’ shower room. This benefits from a being illuminated by a skylight and has a white suite comprising a wash hand basin, a WC and bidet, and a walk-in shower with glass screen.
On this floor, there are two further bedrooms, one benefitting from an ensuite shower room and the second offers built-in wardrobes.
The second floor, accessed via the secondary staircase, offers two further bedrooms, a fully functioning kitchenette and a family shower room serving the bedrooms on the floor. All rooms benefit from dormer windows.
Outside
The property is approached via two wrought iron electrically operated gates to a mono block paved spacious forecourt measuring 105 x 55 feet, with parking for several cars and with the added benefit of an electric car charger. Steps lead from the front to the rear garden which is mainly laid to lawn with mature, century-old trees providing seclusion to the rear end of the garden, with a large terrace that spans across the rear width of the property. At the end of the garden is a circular pond with a fountain and outside lighting. The garden faces due south.
In short, this is an ambassadorial residence with many details to be admired, and the only way to fully appreciate its charm and character is to view it internally.
LOCATION
George Road, a tree lined road, lies equidistant between Kingston and Wimbledon town centres. Both have excellent shopping facilities, from department stores housing concessions found in famous West End Streets and specialised boutiques to a wide range of restaurants meeting the palates from across the world. The A3 trunk road offers fast access to central London and both Gatwick and Heathrow airports via the M25 motorway network.
The nearest train station at Norbiton is within walking distance, and the 57-bus route runs along nearby Coombe Lane West to Wimbledon from which there are frequent services to Waterloo with its underground links to points throughout the city. The immediate area offers a wide range of recreational facilities including five golf courses, tennis and squash clubs and many leisure centres.
The 2,360 acres of Richmond Park, area of outstanding beauty easily accessed from Kingston Gate and Ladderstile Gate, provide a picturesque setting in which to picnic, go horse riding, jogging or just take a leisurely walk. Theatres at Wimbledon and Richmond are also popular alternatives to the West End. There are numerous excellent local schools for all ages, private, state, and a variety of international educational establishments many within walking distance.
Brochures
Particulars- COUNCIL TAXA payment made to your local authority in order to pay for local services like schools, libraries, and refuse collection. The amount you pay depends on the value of the property.Read more about council Tax in our glossary page.
- Band: H
- PARKINGDetails of how and where vehicles can be parked, and any associated costs.Read more about parking in our glossary page.
- Yes
- GARDENA property has access to an outdoor space, which could be private or shared.
- Yes
- ACCESSIBILITYHow a property has been adapted to meet the needs of vulnerable or disabled individuals.Read more about accessibility in our glossary page.
- Ask agent
George Road, Kingston Upon Thames, Surrey, KT2
Add an important place to see how long it'd take to get there from our property listings.
__mins driving to your place
Get an instant, personalised result:
- Show sellers you’re serious
- Secure viewings faster with agents
- No impact on your credit score
Your mortgage
Notes
Staying secure when looking for property
Ensure you're up to date with our latest advice on how to avoid fraud or scams when looking for property online.
Visit our security centre to find out moreDisclaimer - Property reference WIM130011. The information displayed about this property comprises a property advertisement. Rightmove.co.uk makes no warranty as to the accuracy or completeness of the advertisement or any linked or associated information, and Rightmove has no control over the content. This property advertisement does not constitute property particulars. The information is provided and maintained by Coombe Residential, Wimbledon. Please contact the selling agent or developer directly to obtain any information which may be available under the terms of The Energy Performance of Buildings (Certificates and Inspections) (England and Wales) Regulations 2007 or the Home Report if in relation to a residential property in Scotland.
*This is the average speed from the provider with the fastest broadband package available at this postcode. The average speed displayed is based on the download speeds of at least 50% of customers at peak time (8pm to 10pm). Fibre/cable services at the postcode are subject to availability and may differ between properties within a postcode. Speeds can be affected by a range of technical and environmental factors. The speed at the property may be lower than that listed above. You can check the estimated speed and confirm availability to a property prior to purchasing on the broadband provider's website. Providers may increase charges. The information is provided and maintained by Decision Technologies Limited. **This is indicative only and based on a 2-person household with multiple devices and simultaneous usage. Broadband performance is affected by multiple factors including number of occupants and devices, simultaneous usage, router range etc. For more information speak to your broadband provider.
Map data ©OpenStreetMap contributors.
