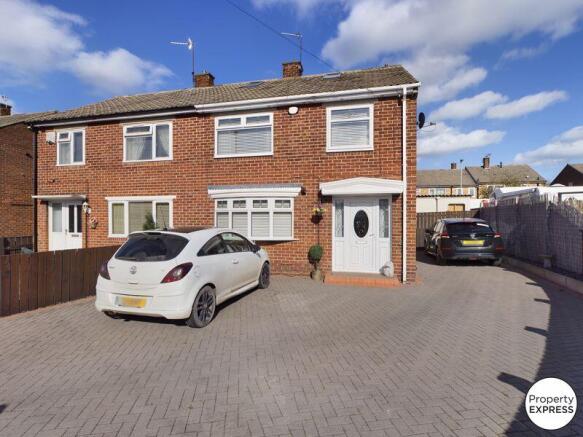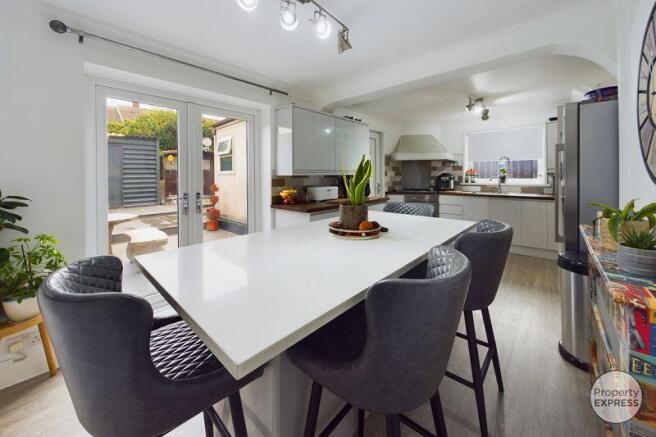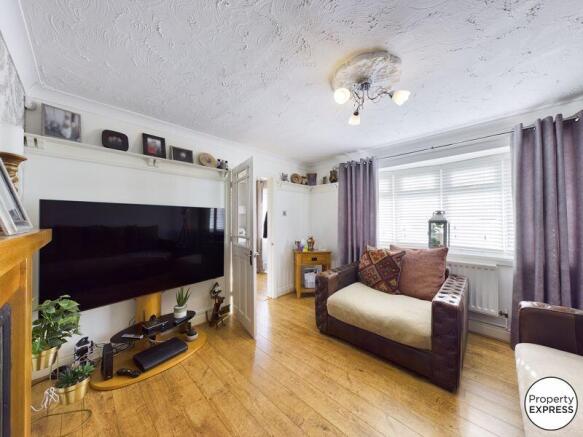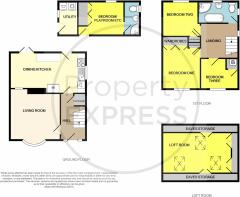Grisedale Crescent, Grangetown, Middlesbrough, TS6 7QN

- PROPERTY TYPE
Semi-Detached
- BEDROOMS
3
- BATHROOMS
1
- SIZE
Ask agent
- TENUREDescribes how you own a property. There are different types of tenure - freehold, leasehold, and commonhold.Read more about tenure in our glossary page.
Freehold
Key features
- Two Separate Reception Rooms With A Modern Open Plan Dining Kitchen
- Luxury Bathroom Suite With Roll Top Bath & Walk In Shower Unit
- Annex To Rear With Fourth Bedroom, Ensuite And Utility
- Private Landscaped Rear Garden
- Large Gated Driveway Provides Ample Off Road Parking
- An Excellent First Time Buyer Home Or Investment Buy To Let With £850pm Potential Rent
- Viewings Welcomed / Offers Invited On The Asking Price
Description
Step inside to discover a home that has been lovingly transformed to offer modern living at its best. The ground floor comprises two reception rooms, providing ample space for relaxation and entertainment. The modern dining kitchen, complete with appliances, is a culinary haven where you can showcase your cooking skills and offers french doors opening to the beautiful rear garden.
Offering three spacious bedrooms, perfect for families. Indulge in luxury in the beautifully appointed bathroom featuring a free-standing roll-top bath and a separate walk-in shower unit. The converted loft storage room, accessible via a pull-down ladder, offers additional multi-use space.
Externally, the property continues to impress with a separate aluminium/insulated annex at the rear, providing an extra bedroom or a versatile multi-use room. This annex also includes a shower WC and utility room, offering convenience and flexibility.
Enjoy the private landscaped south-east facing garden, perfect for soaking up the sun and hosting gatherings. A charming summer house adds to the appeal of outdoor living. At the front, a large gated block-paved driveway enhances curb appeal and provides parking space for multiple vehicles and incorporates an electric vehicle charging point.
The property boasts updated electrics, uPVC double-glazed windows, and multi-locking external doors for added security and peace of mind. A security alarm system further ensures your safety.
Modern decor throughout the home creates a stylish and welcoming atmosphere, complemented by luxury fitted carpets and flooring.
Whether you are looking for an amazing family home or a perfect investment buy-to-let opportunity offering £850 per calendar month, this property ticks all the boxes. Schedule a viewing today and explore the endless possibilities that this exceptional home has to offer!
Council tax band A / EPC energy rating C / This is a freehold property / mains utilities and sewerage with no known rights of way affecting this property
Broadband and telephone provisions, various mobile coverage and TV services are available within the property - Please consult your supplier for further information on speed and cost.
Please see attached floor plans for measurements. 360 degree virtual tour also available to view above.
ENTRANCE HALL
11' 9'' x 6' 2'' (3.58m x 1.88m)
PVC double glazed multi-locking external door, central heated radiator with timber cover, security alarm system, timber flooring, stairs to first floor with cupboard under, timber glazed doors to living room and to kitchen.
LIVING ROOM
12' 11'' x 12' 5'' (3.93m x 3.78m)
With a PVC double glazed bow window, fitted venetian blinds, timber flooring and living flame gas fire inset to a timber surround and marble hearth.
DINING KITCHEN
10' 6'' x 19' 0'' (3.20m x 5.79m) Narrowing To 9' Into Dining Area
An ultra-modern range of high gloss cream fitted kitchen units and drawers, square top work surfaces, tiled splash backs, four ring gas hob electric oven and grill, one half sink and drainer with mixer tap, concealed washing machine, timber flooring, PVC double glazed window and multi-locking external door to the rear/side gardens, leading into the dining area with French doors leading to the rear garden, timber flooring and central heated radiator with timber cover.
FIRST FLOOR LANDING
Stairs and landing with luxury fitted carpet, PVC double glazed window with fitted venetian blinds, loft access hatch with pull down ladder to converted loft room, doors to three bedrooms and to bathroom.
BEDROOM ONE
12' 4'' x 9' 7'' (3.76m x 2.92m)
A double bedroom with PVC double glazed window, fitted venetian blinds, central heated radiator and sliding mirrored wardrobes and storage cupboard.
BEDROOM TWO
8' 9'' x 9' 2'' (2.66m x 2.79m)
A second double bedroom with PVC double glazed window, fitted venetian blinds, central heated radiator and storage cupboard.
BEDROOM THREE
7' 8'' x 9' 1'' (2.34m x 2.77m)
A generous third bedroom with PVC double glazed window, fitted venetian blinds, central heated radiator and above stairs storage cupboard.
BATH/SHOWER ROOM
5' 4'' x 9' 4'' (1.62m x 2.84m)
An extensive suite comprising free standing roll top bath, walk in glass shower unit with rainfall shower and hand attachment, hand wash basin, dual flush WC, chrome ladder radiator, tiled walls, cladded ceiling with spotlights, two PVC double glazed windows with fitted roller blinds.
LOFT ROOM
10' 0'' x 19' 0'' (3.05m x 5.79m)
A fully converted loft room, used as an additional bedroom, with three Velux roof windows with roller black out blinds, central heated radiator, laminated timber flooring, eaves storage and cupboards.
EXTERNALLY
ANNEX
An aluminium/insulated annex with utility room and bedroom/ensuite shower room/WC
UTILITY ROOM
Accessed via the rear garden, with space and plumbing for an automatic washing and tumble dryer, multi-locking external door and double glazed window.
BEDROOM
8' 6'' x 11' 7'' (2.59m x 3.53m)
A bedroom with PVC double glazed window, fitted wardrobes, multi-locking external door and door to ensuite shower room.
ENSUITE SHOWER WC
8' 0'' x 3' 10'' (2.44m x 1.17m)
With walk in corner shower unit, hand wash basin, WC and window.
DRIVEWAY
An extensive block paved gated driveway to front and side, with gate to rear garden and electric vehicle charging point.
REAR GARDEN
A very pleasant and private landscaped rear garden with artificial grass, slate, storage shed, summer house and fitted hot tub electric point.
Brochures
Property BrochureFull Details- COUNCIL TAXA payment made to your local authority in order to pay for local services like schools, libraries, and refuse collection. The amount you pay depends on the value of the property.Read more about council Tax in our glossary page.
- Band: A
- PARKINGDetails of how and where vehicles can be parked, and any associated costs.Read more about parking in our glossary page.
- Yes
- GARDENA property has access to an outdoor space, which could be private or shared.
- Yes
- ACCESSIBILITYHow a property has been adapted to meet the needs of vulnerable or disabled individuals.Read more about accessibility in our glossary page.
- Ask agent
Grisedale Crescent, Grangetown, Middlesbrough, TS6 7QN
Add an important place to see how long it'd take to get there from our property listings.
__mins driving to your place
Your mortgage
Notes
Staying secure when looking for property
Ensure you're up to date with our latest advice on how to avoid fraud or scams when looking for property online.
Visit our security centre to find out moreDisclaimer - Property reference 9810244. The information displayed about this property comprises a property advertisement. Rightmove.co.uk makes no warranty as to the accuracy or completeness of the advertisement or any linked or associated information, and Rightmove has no control over the content. This property advertisement does not constitute property particulars. The information is provided and maintained by Property Express, Normanby. Please contact the selling agent or developer directly to obtain any information which may be available under the terms of The Energy Performance of Buildings (Certificates and Inspections) (England and Wales) Regulations 2007 or the Home Report if in relation to a residential property in Scotland.
*This is the average speed from the provider with the fastest broadband package available at this postcode. The average speed displayed is based on the download speeds of at least 50% of customers at peak time (8pm to 10pm). Fibre/cable services at the postcode are subject to availability and may differ between properties within a postcode. Speeds can be affected by a range of technical and environmental factors. The speed at the property may be lower than that listed above. You can check the estimated speed and confirm availability to a property prior to purchasing on the broadband provider's website. Providers may increase charges. The information is provided and maintained by Decision Technologies Limited. **This is indicative only and based on a 2-person household with multiple devices and simultaneous usage. Broadband performance is affected by multiple factors including number of occupants and devices, simultaneous usage, router range etc. For more information speak to your broadband provider.
Map data ©OpenStreetMap contributors.




