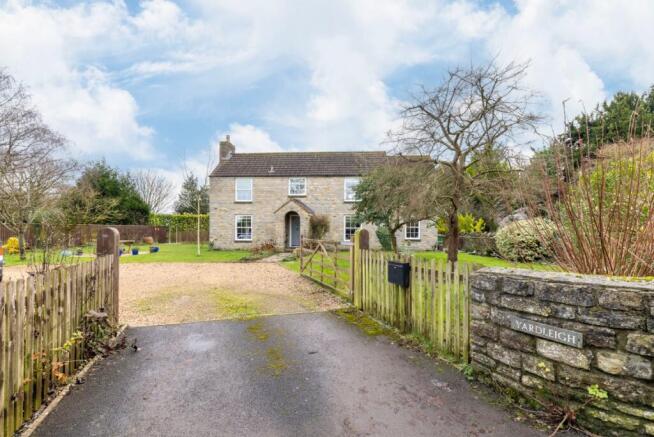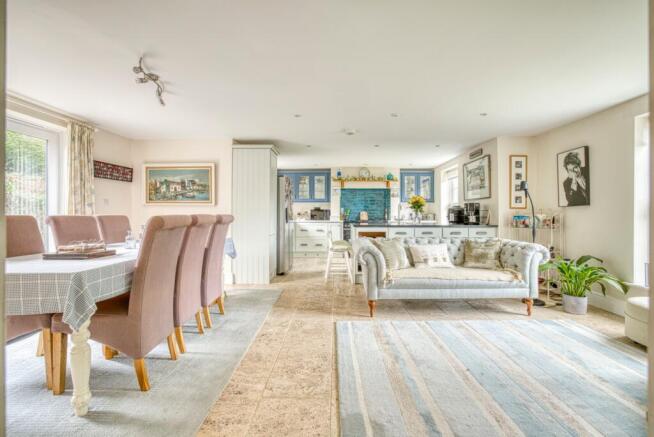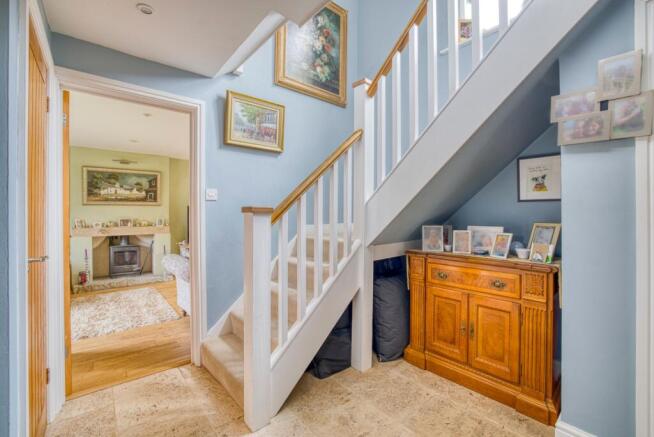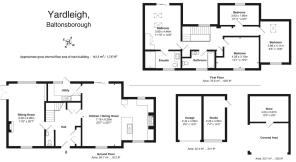YARDLEIGH, BALTONSBOROUGH, GLASTONBURY SOMERSET, BA6 8PW
Millfield School 4miles, Glastonbury 6miles, Castle Cary 9miles, Wells 10miles, Bruton 11miles, Bath 26miles.
A thoughtfully extended and beautifully presented detached house, pleasantly located within the highly sought-after and well serviced village of Baltonsborough.
Attractively constructed with local Blue Lias stone, this well-proportioned family home offers four good size bedrooms, a wonderfully spacious open-plan kitchen/dining/family room and a separate sitting room with a wood burning stove. Additionally, there is well appointed utility, a ground floor cloakroom and two bathrooms, one of which is ensuite to the master bedroom.
Outside there is a large driveway providing ample parking, generous surrounding gardens, garage with an adjoining home office and useful barn/store.
Location
Ham Street is a quiet lane running east from Baltonsborough. The village has a new village shop, an early 15th Century church, a village hall, school, pub and vineyard plus a very friendly community. There are playing fields and a playground as well as a vast network of footpaths giving access to the beautiful surrounding countryside which includes river “wild swimming”. The nearby towns of Glastonbury, Street, Bruton, Castle Cary and Somerton cater for most needs and there are many good local pubs and restaurants. The mainline station at Castle Cary is only 8 miles away.
Accommodation
Approaching the property from the front, there is an arched open-fronted stone storm porch, which in turn leads through to the main entrance hall.
The entrance hall is nice and spacious and incorporates the staircase to the first-floor accommodation, a large built-in double width cupboard, a separate airing cupboard, and access to the downstairs WC and both reception rooms. The hall has a pleasant Travertine tiled floor, which continues off to the right into the kitchen/dining/family room, and is flooded with light from the large rear window.
The extended and open-plan kitchen/dining/family room, is the heart of the home and has been wonderfully equipped and offers an abundance of space. The room further benefits from plenty of natural sunlight from its dual aspect, making it ideal for both families and those who enjoy entertaining.
The kitchen area is fitted with a comprehensive range of floor and wall units, granite worksurfaces, a Belfast sink, sensor-controlled floor, under-unit and display cupboard lighting, an integrated dishwasher and an LPG-fired Rangemaster range cooker with an extractor over. Additionally, there is space and plumbing for a large freestanding American style fridge/freezer and granite work surfaces.
The family area offers plenty of space for comfortable seating arrangements, including soft furnishings, a television etc, whilst the dining area can easily accommodate a large dining table and chairs. Double glazed sliding doors open out to a section of courtyard at the rear, and an inner door leads through to a utility room, which is fitted with plumbing for a washing machine and space for a tumble drier. The utility provides a further sink with mixer taps, additional floor and wall units and a double-glazed door to the rear garden.
To the left of the hall is the sitting room, which is again is lovely and light tanks to a triple-aspect, and includes an oak floor and a set of double glazed patio doors to one side. Within the sitting room is a stone fireplace with an inset wood burning stove, creating a superb focal point for the room.
On the first floor, the landing has a large window which allows lots of natural light, and includes two built-in storage cupboards and access to the insulated loft space. The principle sits off to the right, whilst the remaining bedrooms occupy the left of the first floor.
Both the principle bedroom and the second bedroom are well-proportioned double rooms, with vaulted ceilings and Velux skylight windows, whilst the principle benefits from a contemporary en-suite shower room, complete with a vanity wash hand basin, a low-level WC, heated towel rail and a large, luxury walk-in shower cubicle with a non-slip base, as well as a Juliet balcony to the rear.
There are two further bedrooms upstairs, which include one double and a generous single, as well as a well-appointed family bathroom. All of the rooms with a front facing aspect are fitted with attractive double glazed sash windows.
Outside
The property is approached via a wooden five-bar gate, which opens into a large stone chipped driveway, which provides plenty of off-road parking for numerous vehicles, and surrounding gardens.
Within the front garden are two detached buildings. The first is a stone-built single garage with an ‘up and over’ door to the front and has an adjoining home office/studio. This wonderfully useful room has a private side access and high ceiling space. Both have the benefit of light and power. The second outbuilding is a lockable clay tiled barn with an adjoining undercover seating area and also has light and power, providing useful outside storage.
The property sits towards the middle of its plot and gardens surrounding the property have been very well-tended and enjoy plenty of sunshine throughout the day. The garden is mainly laid to lawn with established planted borders and a selection of mature trees and shrubs. Also within the garden are several seating areas, vegetable plots and an outside tap, all enclosed by fencing and stone walling.
Other Points
Freehold
Mains water, drainage and electricity all connected.
Oil fired central heating.
Council tax band F
EPC rating D
ABOUT THE AREA
The sought after village of Baltonsborough lies a few minutes’ drive from Glastonbury and has a public house, a church, an active village hall, a primary school and a fantastic village shop. The cities of Bath and Bristol are within 30 miles to the north, plus the county town of Taunton to the west and the A303 are also within easy reach. There is a mainline train station at Castle Cary (7.5 miles away) with regular and direct services to London Paddington. Other nearby attractions include the Bath & West Showground, The Newt (a country estate with magnificent woodland and gardens) and Hauser & Wirth in Bruton, a pioneering world-class art gallery. There is excellent schooling at all levels within the immediate area, including Millfield prep and senior schools.
The nearby villages of West Pennard, Pilton and Butleigh provide additional nurseries and primary schools, pubs, village stores, cafes and other amenities, One of the big attractions of the area are the friendly village communities with many varied societies. Glastonbury's past and present are linked with its dominant landmark, the Tor. It's been a religious centre throughout history and further back into the times of legends. There was a Celtic monastery here by 500 AD which, during the next 1000 years evolved into one of England's wealthiest and most influential abbeys. The town grew up alongside the Abbey and today it's a small but thriving town and a major tourist venue, welcoming thousands of visitors each year. Medieval Glastonbury - designated a conservation area - clusters around the evocative ruins of the Abbey
IMPORTANT NOTICE
Roderick Thomas, their clients and any joint agents state that these details are for general guidance only and accuracy cannot be guaranteed. They do not constitute any part of any contract. All measurements are approximate and floor plans are to give a general indication only and are not measured accurate drawings. No guarantees are given with regard to planning permission or fitness for purpose. No apparatus, equipment, fixture or fitting has been tested. Items shown in photographs are not necessarily included. Purchasers must satisfy themselves on all matters by inspection or otherwise.
VIEWINGS - interested parties are advised to check availability and current situation prior to travelling to see any property.








