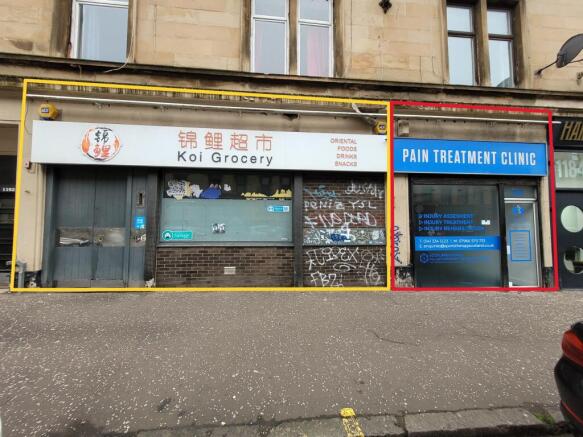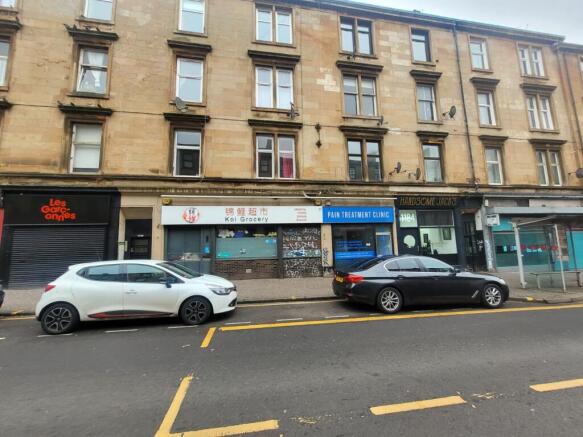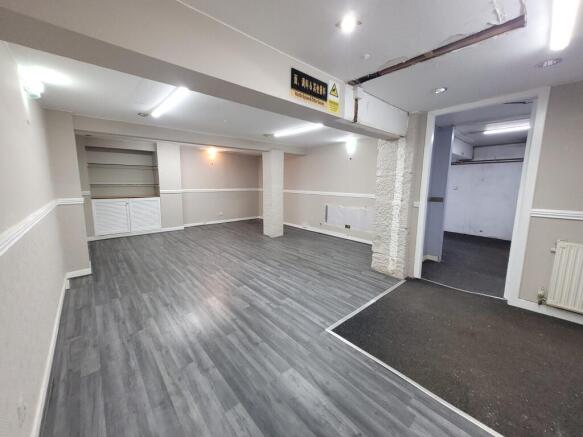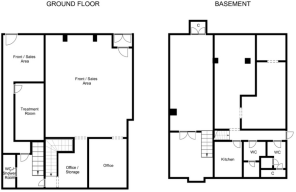1186 & 1190 Argyle Street, Glasgow, G3
- SIZE AVAILABLE
2,113 sq ft
196 sq m
- SECTOR
High street retail property for sale
Key features
- Prominent retail premises in popular Finnieston area.
- Two interconnected units arranged over ground and basement level.
- Opportunity to combine and create one larger unit.
- Excellent transport connections.
- Offers over £425,000 invited.
Description
The immediate surrounding area mixed in nature including retail, office, leisure and residential occupiers with predominantly traditional tenement style buildings comprising commercial occupiers within the ground floor and residential at the upper levels.
Neighbouring occupiers are primarily local retailers, including Post Office, Sainsbury’s Local, El Jefes, Hanami and The Park Bar.
The subjects benefit from excellent transport links being near regular bus services. The Clydeside Expressway, with access to the Clyde Tunnel to the west and the motorway network to the east, is located within a short drive. Exhibition Centre train station is located within a short walk.
The subjects comprise mid-terraced retail units within a traditional sandstone tenement building and surmounted by a pitched roof.
Access to both premises is afforded through individual entrances from Argyle Street. The subjects were previously interconnected at ground floor and basement level and can be easily opened up to create one larger unit.
1186 Argyle Street
Internally, the subjects were previously used as a physiotherapy clinic, arranged over the ground floor and basement. A front reception area, treatment room, toilet and shower facilities is provided on the ground floor and additional storage and treatment space at basement level.
The subjects are protected by electric roller shutters.
1190 Argyle Street
The subjects were previously used as a Chinese supermarket, providing an open plan front sales area with office and storage areas to the rear.
The basement is accessed to the rear of the shop from a timber staircase, which is arranged to provide additional office/storage space and staff kitchen and toilet facilities.
An additional fire exit is located at basement level.
FLOOR AREAS
The property has been measured in accordance with RICS Code of Measuring Practice - 6th Edition on a Net Internal basis and is as follows:
1186 Argyle Street
Ground Floor - 33 sq.m. 355 sq.ft.
Basement - 35.84 sq.m. 386 sq.ft.
TOTAL - 68.84 sq.m. 741 sq.ft.
1190 Argyle Street
Ground Floor - 76.29 sq.m. 821 sq.ft.
Basement - 51.2 sq.m. 551 sq.ft.
TOTAL - 127.49 sq.m. 1,372 sq.ft.
COMBINED TOTAL - 196.33 sq.m. 2,113 sq.ft.
RATES
1186 Argyle Street
Rateable Value - £8,200.
The subjects qualify for 100% rates relief under the SBBS, subject to occupier status.
1190 Argyle Street
Rateable Value - £17,000
The subjects qualify for 15% rates relief through the SBBS, subject to occupier status.
Please note that a new occupier has the right to appeal the current assessments.
SALE TERMS
Offers over £425,000 invited.
Available to be sold separately. Please contact the agents for further details.
ENERGY PERFORMANCE
A copy of the Energy Performance Certificate (EPC) for the subjects is available upon request.
LEGAL COSTS
Each party will be responsible for paying their own legal costs incurred in this transaction.
VAT
All prices quoted are exclusive of VAT.
ANTI MONEY LAUNDERING
DM Hall is regulated by HMRC in its compliance with the UK Money Laundering under the 5th Directive of the Money Laundering Regulations, effective from 10th January 2020, the agents are required to undertake due diligence on interested parties.
MAKE AN ENQUIRY
Viewing Arrangements
Strictly by contacting the sole selling/letting agents:-
Claire Hutton MRICS
Claire.
OR
Leah Sellers MRICS
Leah.
Brochures
1186 & 1190 Argyle Street, Glasgow, G3
NEAREST STATIONS
Distances are straight line measurements from the centre of the postcode- Exhibition Centre Station0.3 miles
- Charing Cross (Glasgow) Station0.5 miles
- Kelvinhall Station0.7 miles
Notes
Disclaimer - Property reference WSA2728. The information displayed about this property comprises a property advertisement. Rightmove.co.uk makes no warranty as to the accuracy or completeness of the advertisement or any linked or associated information, and Rightmove has no control over the content. This property advertisement does not constitute property particulars. The information is provided and maintained by DM Hall, Glasgow. Please contact the selling agent or developer directly to obtain any information which may be available under the terms of The Energy Performance of Buildings (Certificates and Inspections) (England and Wales) Regulations 2007 or the Home Report if in relation to a residential property in Scotland.
Map data ©OpenStreetMap contributors.





