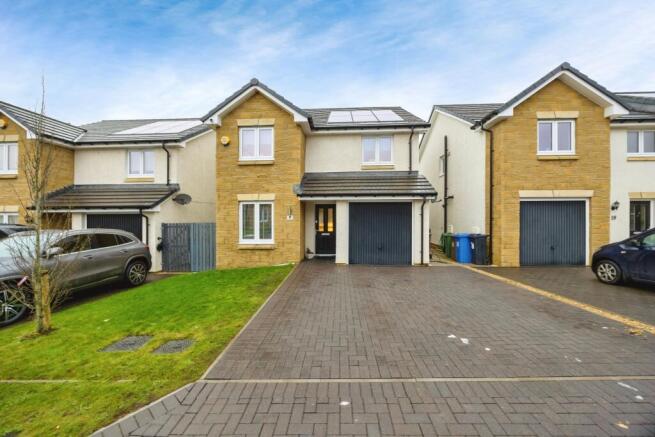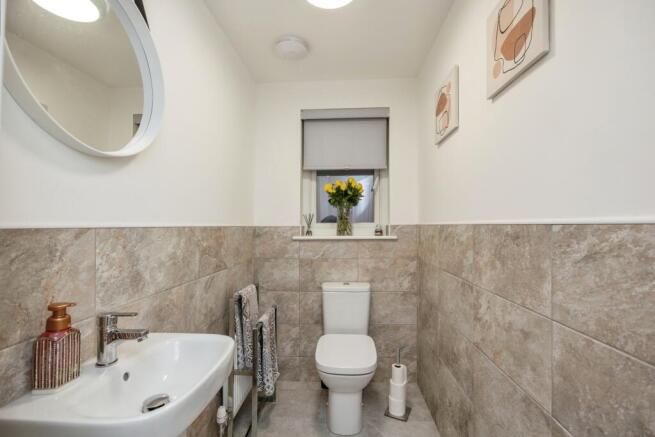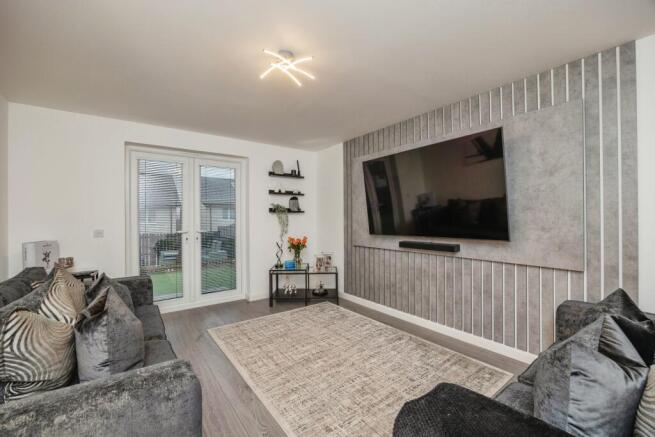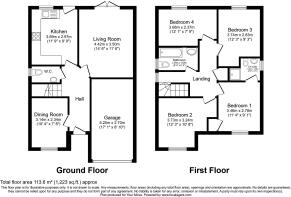
Croft Park Crescent, Whitburn, Bathgate, West Lothian, EH47

- PROPERTY TYPE
Detached
- BEDROOMS
4
- BATHROOMS
3
- SIZE
Ask agent
- TENUREDescribes how you own a property. There are different types of tenure - freehold, leasehold, and commonhold.Read more about tenure in our glossary page.
Freehold
Key features
- Modern Detached Family Home
- 4 Good Sized Bedrooms
- En-suite Shower Room
- Spacious Lounge
- Dining Room
- Stylish Kitchen
- Ground Floor WC
- Enclosed Low Maintenance Gardens
- Garage and Double Driveway
- COUNCIL TAX: E EPC: C
Description
On arriving at Croft Park Crescent, follow the road round to the right and no 17 sits on your right hand side. Pull into the double driveway or into the integral garage for convenience and security the off street parking provides you. The front garden is laid to lawn. Step into our lovely home through the front door.
The wide hallway leads you onto all our ground floor accommodation. Practical and contemporary grey wooden flooring flows throughout the downstairs. On your left is the handy dining room where many a family meal will be enjoyed. Continuing along you reach the WC. which is finished with attractive tiling and modern sanitaryware, this is a great addition to a family home. Straight on and you reach the lovely lounge with on trend décor and finishes. Patio doors lead out to the back garden. The kitchen is a functional but stylish space with an abundance of units and worktop and with integrated appliances included. The back door leads out to the back garden which is enclosed with perimeter fencing and provides a fantastic space to enjoy a pleasant day in the sun. Low maintenance with decorative slabs and laid to artificial lawn this attractive space is a great selling point of our home.
Back to the hallway and a carpeted staircase leads you to the upper accommodation. The principal, spacious bedroom has fitted wardrobes and the convenience of an en-suite shower room, tiled and with modern white wash hand basin and WC. The other 3 bedrooms are of a good size and the main bathroom is finished to a high standard with sleek finishes. Featuring a wash hand basin, WC and bath to soak away your cares. Large storage cupboard and a hatch in the ceiling provides access to additional storage in the attic and finally the property benefits from gas heating and double glazing.
IMPORTANT NOTE TO POTENTIAL PURCHASERS & TENANTS:
We endeavour to make our particulars accurate and reliable, however, they do not constitute or form part of an offer or any contract and none is to be relied upon as statements of representation or fact. The services, systems and appliances listed in this specification have not been tested by us and no guarantee as to their operating ability or efficiency is given. All photographs and measurements have been taken as a guide only and are not precise. Floor plans where included are not to scale and accuracy is not guaranteed. If you require clarification or further information on any points, please contact us, especially if you are traveling some distance to view. POTENTIAL PURCHASERS: Fixtures and fittings other than those mentioned are to be agreed with the seller. POTENTIAL TENANTS: All properties are available for a minimum length of time, with the exception of short term accommodation. Please contact the branch for details. A security deposit of at least one month’s rent is required. Rent is to be paid one month in advance. It is the tenant’s responsibility to insure any personal possessions. Payment of all utilities including water rates or metered supply and Council Tax is the responsibility of the tenant in most cases.
FAL250015/2
Location
Whitburn is a traditional Scottish town set in the rolling countryside of West Lothian benefiting from a significant regeneration project in recent years. The town has benefitted from additional junction 4a from the M8 motorway. A new business park has been developed with space for retail and leisure and new housing is springing up, surrounded by green open spaces with both foot and cycling paths. Well placed for an easy commute to both Glasgow and Edinburgh. Polkemmet country park hosts a golf course and driving range, bowling green, picnic and barbecue areas, play areas information centre and is the home to the Scottish owl centre where a fun day out can be spent. There are several primary and nursery schools in the town and secondary education provided via Whitburn Academy. All of which makes Whitburn a desirable place to live.
Description
On arriving at Croft Park Crescent, follow the road round to the left and no 17 sits on your left hand side. Pull into the double driveway or into the integral garage for convenience and security the off street parking provides you. The front garden is laid to lawn. Step into our lovely home through the front door. The wide hallway leads you onto all our ground floor accommodation. Practical and contemporary grey wooden flooring flows throughout the downstairs. On your left is the handy dining room where many a family meal will be enjoyed. Continuing along you reach the WC. which is finished with attractive tiling and modern sanitaryware, this is a great addition to a family home. Straight on and you reach the lovely lounge with on trend décor and finishes. Patio doors lead out to the back garden. The kitchen is a functional but stylish space with an abundance of units and worktop and with integrated appliances included. The back door leads out to the back garden which is (truncated)
Lounge
4.42m x 3.5m
Lovely family room to sit back and relax in after a hard days work. Beautifully presented with a grey and white colour palette. Wooden flooring throughout gives a low maintenance but attractive finish. Patio doors gives access out to the back garden.
Kitchen
3.58m x 2.97m
Offering a great space to prepare a home cooked meal. Plenty of wall and floor units in a modern gloss finish with a matching grey and white worktop. Under unit lighting creates a lovely ambience throughout. Window and back door to rear garden.
Dining Room
3.15m x 2.34m
Great additional room to sit and enjoy a meal together. Neutral décor throughout and window looking out to the front of the property allows plenty of natural light to flow in.
Bedroom 1
3.45m x 2.77m
Spacious principal bedroom with a fitted wardrobe allowing plenty of storage space. The grey and white colour scheme is present here again, complementing the rest of the house, with white walls and a luxurious grey carpet underfoot creating the peace and tranquillity needed for a good nights sleep. Window overlooks the front of the home.
Bedroom 2
3.73m x 3.25m
Another good sized double room currently used as a nursery. Positioned to the front of the property and finished with the lovely wall panelling that is so popular just now and again with carpet laid this cosy room
Bedroom 3
3.73m x 2.82m
Handy, good sized spare room. easily accommodates a double bed if required. Carpeted throughout and window overlooking the back garden.
Bedroom 4
3.68m x 2.36m
This 4th bedroom is currently being used as a dressing room with wall mounted hanging rails and fitted shoe racks. Can easily be used as a bedroom/home office/playroom. Carpeted and window overlooking rear of the property.
Bathroom
2.54m x 1.63m
Modern bathroom featuring a white bath, wash hand basin and W.C. Attractive tiling in a natural tone complements the sleek fittings. Radiator and window to the side.
Agents Note
Our seller has advised there is a fee of £10 paid monthly to factors Ross and Liddell but their accuracy cannot be guaranteed. These details must be verified by your solicitor, should you proceed with the purchase of this property.
Brochures
Web DetailsFull Brochure PDF- COUNCIL TAXA payment made to your local authority in order to pay for local services like schools, libraries, and refuse collection. The amount you pay depends on the value of the property.Read more about council Tax in our glossary page.
- Band: E
- PARKINGDetails of how and where vehicles can be parked, and any associated costs.Read more about parking in our glossary page.
- Yes
- GARDENA property has access to an outdoor space, which could be private or shared.
- Yes
- ACCESSIBILITYHow a property has been adapted to meet the needs of vulnerable or disabled individuals.Read more about accessibility in our glossary page.
- Ask agent
Croft Park Crescent, Whitburn, Bathgate, West Lothian, EH47
Add an important place to see how long it'd take to get there from our property listings.
__mins driving to your place
Your mortgage
Notes
Staying secure when looking for property
Ensure you're up to date with our latest advice on how to avoid fraud or scams when looking for property online.
Visit our security centre to find out moreDisclaimer - Property reference FAL250015. The information displayed about this property comprises a property advertisement. Rightmove.co.uk makes no warranty as to the accuracy or completeness of the advertisement or any linked or associated information, and Rightmove has no control over the content. This property advertisement does not constitute property particulars. The information is provided and maintained by YOUR MOVE, Falkirk. Please contact the selling agent or developer directly to obtain any information which may be available under the terms of The Energy Performance of Buildings (Certificates and Inspections) (England and Wales) Regulations 2007 or the Home Report if in relation to a residential property in Scotland.
*This is the average speed from the provider with the fastest broadband package available at this postcode. The average speed displayed is based on the download speeds of at least 50% of customers at peak time (8pm to 10pm). Fibre/cable services at the postcode are subject to availability and may differ between properties within a postcode. Speeds can be affected by a range of technical and environmental factors. The speed at the property may be lower than that listed above. You can check the estimated speed and confirm availability to a property prior to purchasing on the broadband provider's website. Providers may increase charges. The information is provided and maintained by Decision Technologies Limited. **This is indicative only and based on a 2-person household with multiple devices and simultaneous usage. Broadband performance is affected by multiple factors including number of occupants and devices, simultaneous usage, router range etc. For more information speak to your broadband provider.
Map data ©OpenStreetMap contributors.








