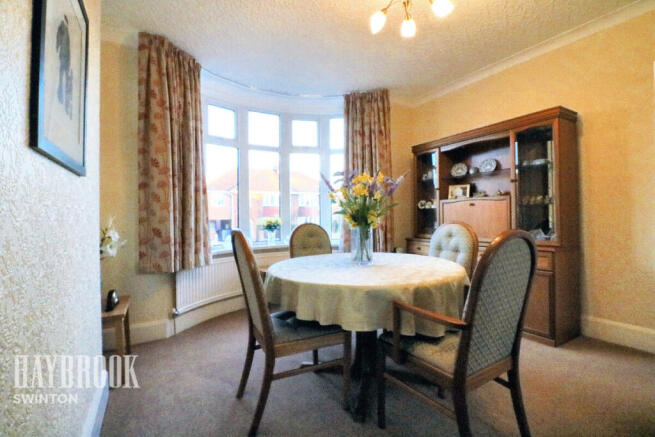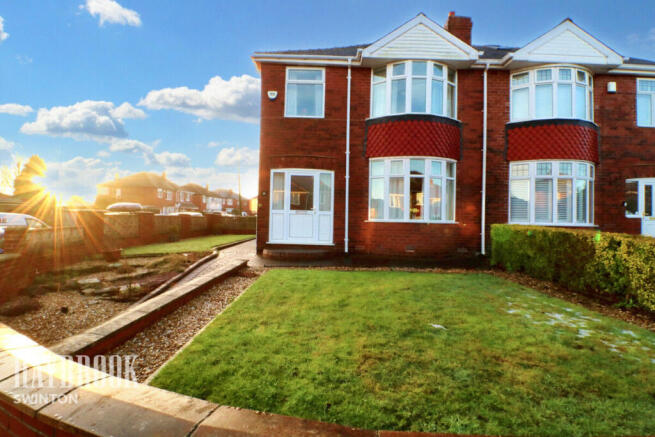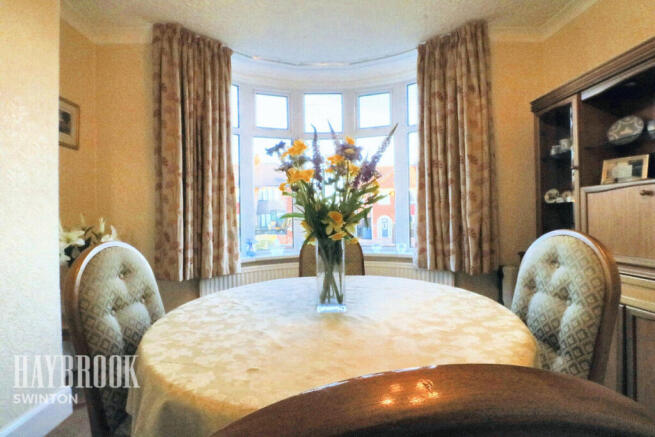
Racecourse Road, Mexborough

- PROPERTY TYPE
Semi-Detached
- BEDROOMS
3
- BATHROOMS
1
- SIZE
Ask agent
- TENUREDescribes how you own a property. There are different types of tenure - freehold, leasehold, and commonhold.Read more about tenure in our glossary page.
Freehold
Key features
- NO CHAIN!!!
- *** GUIDE £240,000-£250,000***
- Ample off Street Parking with Detached Garage
- Low Maintenance Gardens
- Sought After Location
- Perfect Family Home - Viewing Essential
Description
Welcome to this charming three-bedroom semi-detached home, ideally located on one of Swinton's most desirable streets. With a spacious, well-maintained rear garden, this property is sure to captivate and offers a perfect space for relaxation and entertainment.
As you step inside, the pride of ownership is evident in every detail. The home has been lovingly maintained, providing a move-in ready environment for your family. The generous living spaces are filled with natural light, offering a perfect balance of comfort and style.
The large, picturesque garden is an ideal spot for family gatherings or quiet moments of tranquility. The home is ideally situated, just moments from top-rated schools, convenient bus routes, vibrant local pubs, and shops, providing an exceptional lifestyle.
Don’t miss out on the chance to make this beautiful property your forever home. Book a viewing today and discover why it’s the perfect place for your family!
Entrance Hall
This inviting entrance hall is warmly greeted by a soft carpet floor, providing a comfortable and welcoming first impression. A radiator ensures the space is cozy and heated, adding to the home's overall warmth. Beneath the stairs, you'll find a convenient under-stairs storage area, perfect for keeping essentials neatly tucked away. The layout is both functional and charming, making this entrance a practical yet stylish entryway to your home.
Lounge
12'5" x 10'9" (3.78m x 3.28m)
This cozy lounge features a plush carpet floor that adds warmth and comfort to the space. Natural light pours in through a spacious double-glazed bay window, offering a tranquil view while helping to keep the room well-insulated. The room is comfortably heated by stylish radiators, ensuring a welcoming atmosphere year-round. The overall ambiance is one of relaxation and comfort, perfect for unwinding or entertaining guests.
Dining Room
11'4" x 10'6" (3.45m x 3.2m)
This inviting dining room boasts a soft carpet floor that enhances the warmth and comfort of the space. A large double-glazed bay window fills the room with natural light, providing a peaceful view and ensuring excellent insulation. Stylish radiators maintain a cozy temperature throughout the year, creating a welcoming environment. The room exudes a relaxed and comfortable atmosphere, ideal for both casual meals and entertaining guests.
Kitchen
8'10" x 13'11" (2.69m x 4.24m)
This functional kitchen is designed for both practicality and convenience, featuring wall and base units that offer ample storage space. A rear-facing double-glazed window fills the room with natural light, while a UPVC door provides easy access to the garden. The kitchen is equipped with a freestanding oven and a sink, making meal prep a breeze. A durable vinyl floor covering adds to the room's easy-to-maintain appeal, ensuring the space remains both stylish and functional. Perfect for cooking, dining, or enjoying a moment of relaxation.
Landing
This airy landing is complemented by a soft carpet floor covering that adds warmth and comfort to the space. A loft hatch provides easy access for additional storage or potential expansion, while a radiator ensures the area stays cozy and well-heated. The layout is simple yet functional, offering a smooth transition between rooms while maintaining a welcoming atmosphere.
Master Bedroom
13'6" x 10'4" (4.11m x 3.15m)
This charming bedroom is filled with natural light from a front-facing double-glazed bay window, creating a bright and airy atmosphere. A radiator ensures the room stays warm and comfortable year-round. The built-in wardrobe offers convenient storage, helping to keep the space organized and clutter-free. With a soft carpet floor covering, the room exudes warmth and comfort, making it the perfect retreat for relaxation and rest.
Bedroom Two
12'8" x 10'4" (3.86m x 3.15m)
This inviting bedroom features a rear-facing double-glazed bay window, allowing plenty of natural light to fill the space and offering a peaceful view. A radiator ensures the room remains cozy and comfortable throughout the year. The built-in wardrobe provides generous storage, helping to keep the room tidy and organized. With a soft carpet floor covering, the room offers a warm and comfortable atmosphere, making it the perfect place to unwind and relax.
Bedroom Three
7'10" x 6'9" (2.39m x 2.06m)
This cozy bedroom is bright and welcoming, featuring a front-facing double-glazed window that lets in plenty of natural light. A radiator keeps the room comfortably warm, ensuring a pleasant atmosphere throughout the year. The soft carpet floor covering adds warmth and comfort, creating a relaxing space that's perfect for rest and relaxation.
Exterior
The front garden features a neat block-paved path that leads to the front door, with an additional section extending down the side of the house. A small grass area to the side adds a touch of greenery and charm. The rear garden offers a perfect blend of functionality and relaxation, with a block-paved seating area ideal for outdoor dining or lounging. The well-maintained grass area provides space for activities and leisure. At the rear of the garden, you'll find a garage and off-street parking, adding convenience and practicality to this lovely outdoor space.
Disclaimer
Haybrook Estate Agents also offer a professional, ARLA accredited Lettings and Management Service. If you are considering renting your property in order to purchase, are looking at buy to let or would like a free review of your current portfolio then please call the Lettings Branch Manager on the number shown above.
Haybrook Estate Agents is the seller's agent for this property. Your conveyancer is legally responsible for ensuring any purchase agreement fully protects your position. We make detailed enquiries of the seller to ensure the information provided is as accurate as possible. Please inform us if you become aware of any information being inaccurate.
Brochures
Brochure 1- COUNCIL TAXA payment made to your local authority in order to pay for local services like schools, libraries, and refuse collection. The amount you pay depends on the value of the property.Read more about council Tax in our glossary page.
- Ask agent
- PARKINGDetails of how and where vehicles can be parked, and any associated costs.Read more about parking in our glossary page.
- Yes
- GARDENA property has access to an outdoor space, which could be private or shared.
- Yes
- ACCESSIBILITYHow a property has been adapted to meet the needs of vulnerable or disabled individuals.Read more about accessibility in our glossary page.
- Ask agent
Racecourse Road, Mexborough
Add an important place to see how long it'd take to get there from our property listings.
__mins driving to your place
Your mortgage
Notes
Staying secure when looking for property
Ensure you're up to date with our latest advice on how to avoid fraud or scams when looking for property online.
Visit our security centre to find out moreDisclaimer - Property reference 0313_HAY031375016. The information displayed about this property comprises a property advertisement. Rightmove.co.uk makes no warranty as to the accuracy or completeness of the advertisement or any linked or associated information, and Rightmove has no control over the content. This property advertisement does not constitute property particulars. The information is provided and maintained by Haybrook, Swinton. Please contact the selling agent or developer directly to obtain any information which may be available under the terms of The Energy Performance of Buildings (Certificates and Inspections) (England and Wales) Regulations 2007 or the Home Report if in relation to a residential property in Scotland.
*This is the average speed from the provider with the fastest broadband package available at this postcode. The average speed displayed is based on the download speeds of at least 50% of customers at peak time (8pm to 10pm). Fibre/cable services at the postcode are subject to availability and may differ between properties within a postcode. Speeds can be affected by a range of technical and environmental factors. The speed at the property may be lower than that listed above. You can check the estimated speed and confirm availability to a property prior to purchasing on the broadband provider's website. Providers may increase charges. The information is provided and maintained by Decision Technologies Limited. **This is indicative only and based on a 2-person household with multiple devices and simultaneous usage. Broadband performance is affected by multiple factors including number of occupants and devices, simultaneous usage, router range etc. For more information speak to your broadband provider.
Map data ©OpenStreetMap contributors.





