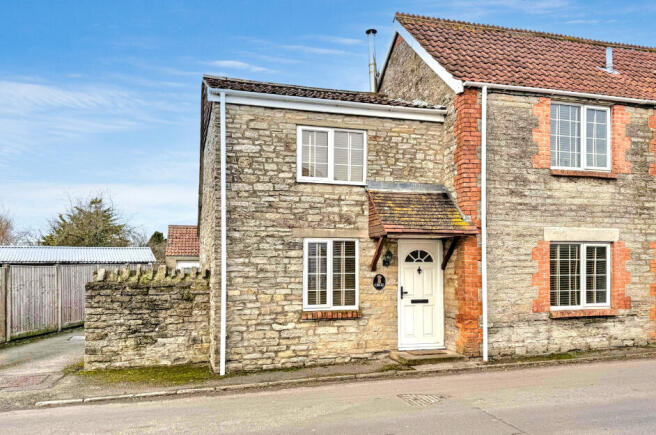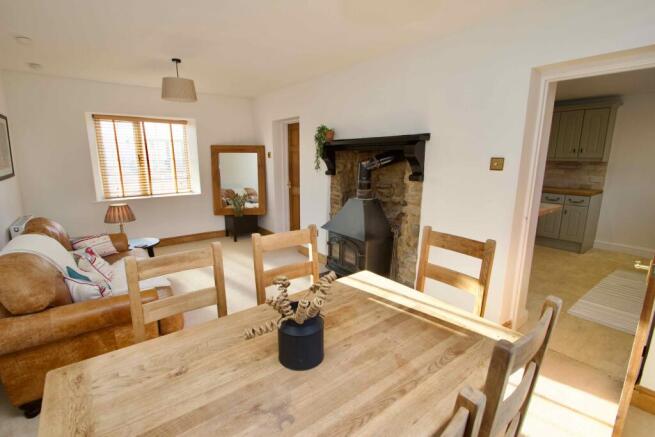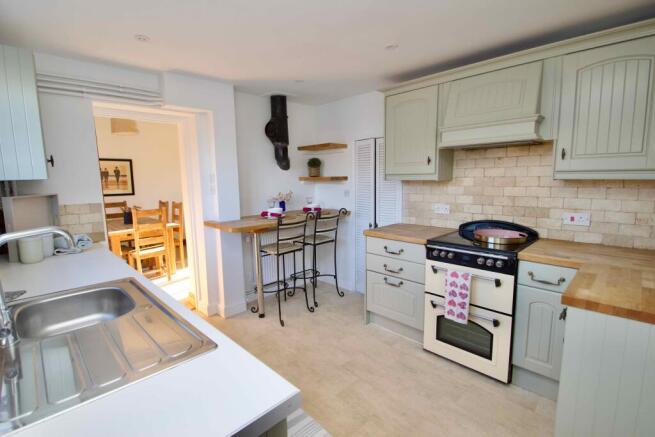
The Cross, Baltonsborough

- PROPERTY TYPE
Terraced
- BEDROOMS
3
- BATHROOMS
1
- SIZE
Ask agent
- TENUREDescribes how you own a property. There are different types of tenure - freehold, leasehold, and commonhold.Read more about tenure in our glossary page.
Freehold
Key features
- Front entrance features a storm porch, outside light, and a composite door opening to a hallway with stairs and under-stair storage.
- Spacious dual-aspect reception room with a stone fireplace, Villager multi-fuel burner, and French doors to the rear garden.
- Defined living and dining areas in the reception room provide ample space for furniture and entertaining.
- Well-presented kitchen with fitted units, wooden worktops, breakfast bar, ceramic sink, and space for appliances, plus a stable-style door to the garden.
- First-floor landing with loft access leads to a modern bathroom with a skylight, heated towel rail, and a P-shaped bath with a rain-style shower.
- Three bedrooms: a cosy single, and two generous doubles, one with a fitted wardrobe, offering practical and stylish accommodation.
- Low-maintenance rear garden with patio, ideal for entertaining, enclosed by fencing, and featuring a log store, garden seat, and pergola.
- Rear access to a shared driveway leading to a single garage with an up-and-over door and pitched roof for extra storage.
Description
Accommodation
The property is accessed primarily from the front, with a side gate leading to the rear garden. The front entrance features a storm porch, outside light, and a composite door opening into a welcoming hallway with stairs to the first floor and a storage cupboard beneath. The ground floor includes a dual-aspect reception room with front-facing windows, rear French doors to the garden, and a stone fireplace with a Villager multi-fuel burner. The room accommodates defined living and dining areas, with space for furniture and entertaining. The adjoining kitchen is well-presented, featuring a rear window, stable-style door, ample storage, a breakfast bar, and a range of fitted units with wooden worktops, a ceramic sink, and space for appliances.
Upstairs, the landing offers loft access and leads to a modern bathroom with a skylight, heated towel rail, and a white suite, including a P-shaped bath with a rain-style shower. There are three bedrooms: a cosy single with space for a cabin bed or wardrobe and two spacious doubles, one with a fitted wardrobe. The layout offers a practical and stylish living space.
Outside
The rear garden can be accessed from either the kitchen or the dining area's double doors, opening onto a low-maintenance, courtyard-style patio, perfect for entertaining. Fully enclosed by wood panel fencing, it features a log store, a garden seat with a pergola, and the oil tank located at the side. A gate leads to the shared driveway at the rear, providing access to the single garage, which includes an up-and-over door and a pitched roof, offering additional storage potential.
Location
Baltonsborough is an attractive Somerset village surrounded by beautiful open countryside. The village is well served by a primary school, village shop, public house and village hall. The parish hosts many clubs and activities. Glastonbury, Street and Shepton Mallet are all within easy reach and offer a further range of shopping, dining and leisure pursuits. Street is home to the infamous Clarks Village outlet shopping and of course the Millfield School Campus with Edgarley School at Glastonbury. The nearest M5 motorway interchange at Dunball (Junction 23) is some thirty minutes drive whilst Bristol, Bath and Yeovil are all within daily commuting distance. Castle Cary, with its main line station to London Paddington, and the A303 major trunk road at Podimore, are both approximately 8 miles.
Directions
From Glastonbury/A361 follow the signs to Baltonsborough. At the centre of the village turn right (opposite The Greyhound Pub) into Church Lane, 1 The Cross will be found after a short distance on the right hand side. From the A37 follow the signs to Baltonsborough. At the centre of the village turn left (opposite The Greyhound Pub) into Church Lane, the property will be found after a short distance on the right hand side.
Material Information
Brochures
Brochure of 1 The Cross- COUNCIL TAXA payment made to your local authority in order to pay for local services like schools, libraries, and refuse collection. The amount you pay depends on the value of the property.Read more about council Tax in our glossary page.
- Band: C
- PARKINGDetails of how and where vehicles can be parked, and any associated costs.Read more about parking in our glossary page.
- Garage
- GARDENA property has access to an outdoor space, which could be private or shared.
- Back garden
- ACCESSIBILITYHow a property has been adapted to meet the needs of vulnerable or disabled individuals.Read more about accessibility in our glossary page.
- Ask agent
The Cross, Baltonsborough
Add an important place to see how long it'd take to get there from our property listings.
__mins driving to your place
Get an instant, personalised result:
- Show sellers you’re serious
- Secure viewings faster with agents
- No impact on your credit score
Your mortgage
Notes
Staying secure when looking for property
Ensure you're up to date with our latest advice on how to avoid fraud or scams when looking for property online.
Visit our security centre to find out moreDisclaimer - Property reference FMV-16735821. The information displayed about this property comprises a property advertisement. Rightmove.co.uk makes no warranty as to the accuracy or completeness of the advertisement or any linked or associated information, and Rightmove has no control over the content. This property advertisement does not constitute property particulars. The information is provided and maintained by holland & odam, Glastonbury. Please contact the selling agent or developer directly to obtain any information which may be available under the terms of The Energy Performance of Buildings (Certificates and Inspections) (England and Wales) Regulations 2007 or the Home Report if in relation to a residential property in Scotland.
*This is the average speed from the provider with the fastest broadband package available at this postcode. The average speed displayed is based on the download speeds of at least 50% of customers at peak time (8pm to 10pm). Fibre/cable services at the postcode are subject to availability and may differ between properties within a postcode. Speeds can be affected by a range of technical and environmental factors. The speed at the property may be lower than that listed above. You can check the estimated speed and confirm availability to a property prior to purchasing on the broadband provider's website. Providers may increase charges. The information is provided and maintained by Decision Technologies Limited. **This is indicative only and based on a 2-person household with multiple devices and simultaneous usage. Broadband performance is affected by multiple factors including number of occupants and devices, simultaneous usage, router range etc. For more information speak to your broadband provider.
Map data ©OpenStreetMap contributors.



![1 Church Lane[2]](https://media.rightmove.co.uk/dir/11k/10997/156941381/10997_FMV-16735821_FLP_00_0000_max_296x197.jpeg)




