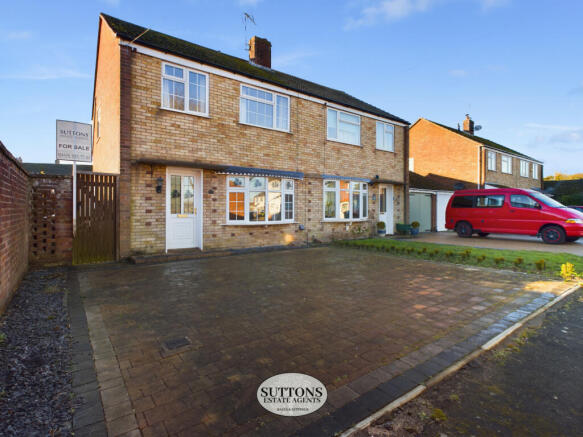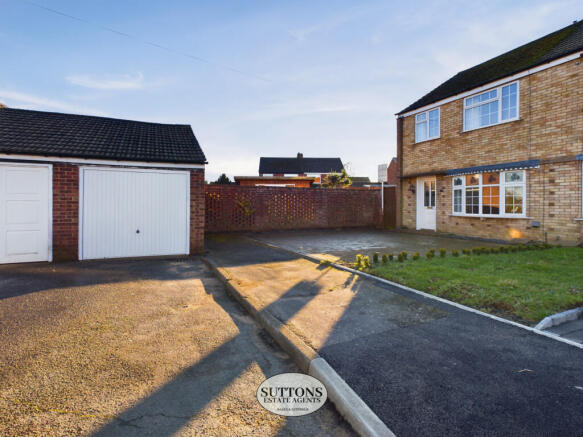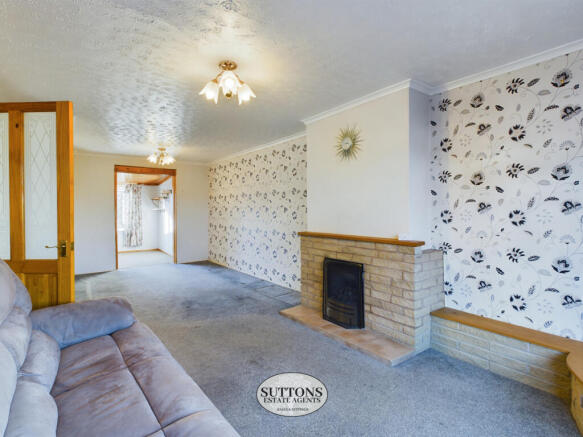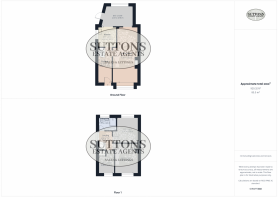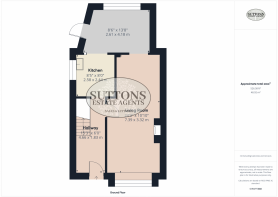
St. Leonards Walk, Ryton On Dunsmore, Coventry, CV8 3FD

- PROPERTY TYPE
Semi-Detached
- BEDROOMS
3
- BATHROOMS
1
- SIZE
936 sq ft
87 sq m
- TENUREDescribes how you own a property. There are different types of tenure - freehold, leasehold, and commonhold.Read more about tenure in our glossary page.
Freehold
Key features
- Garden
- Full Double Glazing
- Gas Central Heating Combi Boiler
- Fireplace
- Single Garage
Description
Suttons Estate Agents are delighted to present this well-loved three-bedroom semi-detached home, ideally located in a peaceful cul-de-sac overlooking a park in the sought-after village of Ryton-on-Dunsmore. Offering a balance of village charm and modern convenience, this property is perfect for families, first-time buyers, or investors seeking a home in a fantastic location with excellent transport links.
Location, Location, Location
Ryton-on-Dunsmore is a charming village positioned just six miles southeast of Coventry and eight miles west of Rugby. This thriving community benefits from a range of local amenities, including a Co-Op convenience store, The Blacksmiths Arms Pub, the well-equipped Sports Connexion Leisure Club, and Ryton Rec, perfect for outdoor activities. For those working in the area, major employers such as Jaguar Land Rover, Middlemarch Industrial Estate, and Prologis Park Ryton are within easy reach.
The property is well-connected by road, with easy access to the A45, A46, and M6, making commuting a breeze. Whether heading into Coventry city centre for shopping and entertainment or traveling further afield, this home offers fantastic connectivity while retaining a village community feel.
Property Overview
Stepping inside, this home has been lovingly maintained by its current owners since it was built in the early 1960s. Now ready for the next chapter, it offers a warm and inviting space for a new family to make their own.
Ground Floor
Upon entering, you are welcomed into a bright entrance hallway leading to the main living areas. The spacious lounge/diner features a charming gas fireplace, making it the perfect space for cosy evenings or entertaining guests. Large windows allow plenty of natural light to flood the room, creating a bright and airy atmosphere.
The fitted kitchen offers ample workspace, storage, and room for appliances, with an adjoining dining area ideal for casual family meals. Overlooking the rear garden, it’s a practical and well-designed space that serves as the heart of the home.
First Floor
Upstairs, the property boasts two double bedrooms and a generous single room. Each bedroom is well-proportioned, with plenty of space for storage and personalisation. The tiled family bathroom is fitted with an electric shower, ensuring both convenience and comfort for busy households.
Outside Space
To the front of the property, the low-maintenance block-paved garden and a single garage providing off-road parking and offering additional storage.
At the rear, the west-facing garden is mainly laid to lawn, providing a great outdoor space to enjoy throughout the year. A patio area is perfect for summer barbecues and al fresco dining, while the brick-built storage shed, complete with an electricity supply, offers a versatile space for hobbies or additional storage.
Why This Home?
This property has been a cherished family home for decades, and now its ready for new owners to create their own lasting memories. With a fantastic location, well-balanced living space, and easy access to local amenities, it’s an excellent opportunity for those seeking a home with both charm and convenience.
Viewings are highly recommended – explore the virtual 360 viewing tour and then get in touch with Suttons Estate Agents to arrange your in-person visit.
Good to know:
Council Tax Band – C - £2,018
EPC Rating – D
Internal area – 87 Square Meters / 936 square foot
Boiler – located in the front master bedroom, dated 2008.
Loft – accessed via the landing, with pull down ladder, part boarded.
Property estimated to be built early 1960’s
Garage – no electricity supply
Brick shed – does have electricity supply.
Sold vacant, with no onwards chain.
Property messurments are found on the floor plan. The garage is 17.7 ft by 9.4ft & the brick build shed is 10.6ft by 5.2ft.
Construction materials used: Brick and block.
Water source: Direct mains water.
Electricity source: National Grid.
Sewerage arrangements: Standard UK domestic.
Heating Supply: Central heating (gas).
Parking Availability: Yes.
Brochures
Brochure 1- COUNCIL TAXA payment made to your local authority in order to pay for local services like schools, libraries, and refuse collection. The amount you pay depends on the value of the property.Read more about council Tax in our glossary page.
- Band: C
- PARKINGDetails of how and where vehicles can be parked, and any associated costs.Read more about parking in our glossary page.
- Off street
- GARDENA property has access to an outdoor space, which could be private or shared.
- Yes
- ACCESSIBILITYHow a property has been adapted to meet the needs of vulnerable or disabled individuals.Read more about accessibility in our glossary page.
- Ask agent
St. Leonards Walk, Ryton On Dunsmore, Coventry, CV8 3FD
Add an important place to see how long it'd take to get there from our property listings.
__mins driving to your place
Get an instant, personalised result:
- Show sellers you’re serious
- Secure viewings faster with agents
- No impact on your credit score
Your mortgage
Notes
Staying secure when looking for property
Ensure you're up to date with our latest advice on how to avoid fraud or scams when looking for property online.
Visit our security centre to find out moreDisclaimer - Property reference suttons_1383742817. The information displayed about this property comprises a property advertisement. Rightmove.co.uk makes no warranty as to the accuracy or completeness of the advertisement or any linked or associated information, and Rightmove has no control over the content. This property advertisement does not constitute property particulars. The information is provided and maintained by Suttons, Coventry. Please contact the selling agent or developer directly to obtain any information which may be available under the terms of The Energy Performance of Buildings (Certificates and Inspections) (England and Wales) Regulations 2007 or the Home Report if in relation to a residential property in Scotland.
*This is the average speed from the provider with the fastest broadband package available at this postcode. The average speed displayed is based on the download speeds of at least 50% of customers at peak time (8pm to 10pm). Fibre/cable services at the postcode are subject to availability and may differ between properties within a postcode. Speeds can be affected by a range of technical and environmental factors. The speed at the property may be lower than that listed above. You can check the estimated speed and confirm availability to a property prior to purchasing on the broadband provider's website. Providers may increase charges. The information is provided and maintained by Decision Technologies Limited. **This is indicative only and based on a 2-person household with multiple devices and simultaneous usage. Broadband performance is affected by multiple factors including number of occupants and devices, simultaneous usage, router range etc. For more information speak to your broadband provider.
Map data ©OpenStreetMap contributors.
