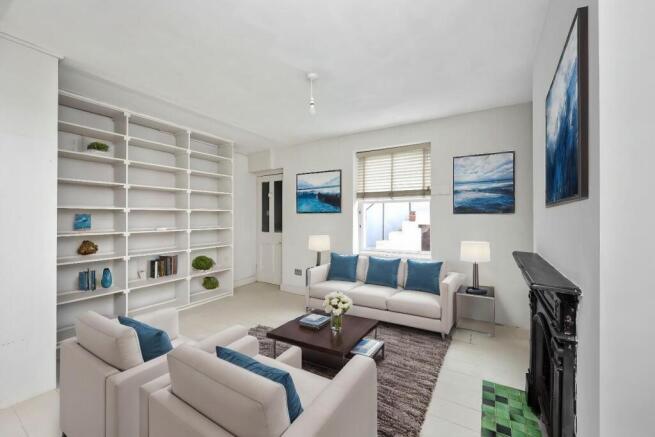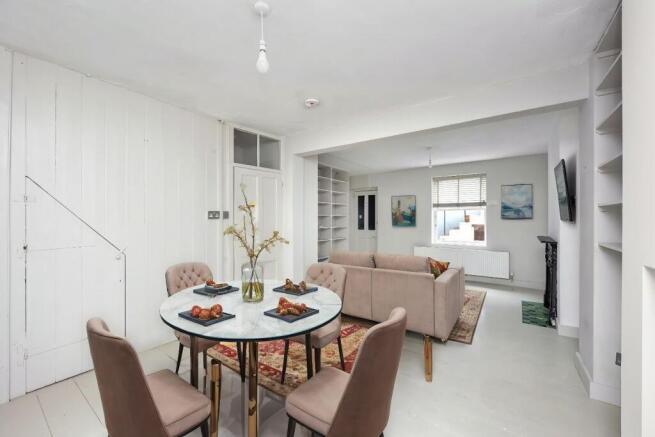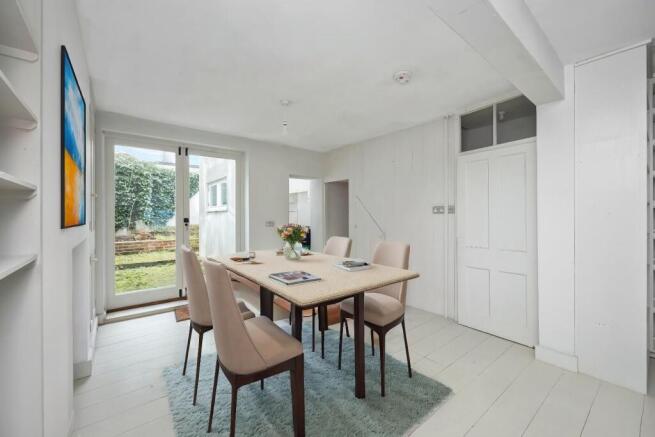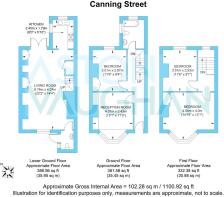
Canning Street, Brighton

- PROPERTY TYPE
End of Terrace
- BEDROOMS
3
- BATHROOMS
1
- SIZE
1,100 sq ft
102 sq m
- TENUREDescribes how you own a property. There are different types of tenure - freehold, leasehold, and commonhold.Read more about tenure in our glossary page.
Freehold
Key features
- BEAUTIFULLY PRESENTED FOUR BEDROOM HOUSE
- VICTORIAN END-OF-TERRACE PROPERTY
- PRIVATE REAR PATIO GARDEN
- DECORATED TO A WONDERFUL STANDARD
- LOVELY PERIOD FEATURES THROUGHOUT
- LARGE LOFT WITH VELUX
- SHORT DISTANCE FROM QUEENS PARK & SEAFRONT EASILY ACCESSIBLE
- NEAR TO ROYAL SUSSEX COUNTY HOSPITAL
- AMENTIES OF THE MARINA AND KEMP TOWN VILLAGE CLOSE TO HAND
Description
Nestled at the far end of a row of attractive Victorian terraced houses, this property stands out with its pastel-colored facades and period detailing, creating an inviting street scene. Spanning three floors, the house is well proportioned, providing an abundance of space and light throughout. As you step inside, you are greeted by a large, double reception room with dual aspect windows, which flood the space with natural light, creating a bright and airy atmosphere. Elegant glass French doors open to the rear, allowing a seamless connection to the outdoor space. The whitewashed wood floors throughout the reception areas beautifully complement the ornamental period fireplace, adding a touch of charm and character to the room. The contemporary shaker-style kitchen, located at the rear of the property, provides an ideal space for cooking and entertaining, with ample storage and high-quality fittings that ensure a stylish yet practical space. A convenient cloakroom on the lower ground floor, along with an external storage cupboard, further enhances the property's functionality, offering excellent storage options and making everyday living even more convenient.
Upstairs, the property offers four spacious double bedrooms, two on each of the upper floors, ensuring plenty of room for a growing family or for those who need additional space for home offices or guest rooms. Each of the bedrooms boasts excellent proportions, with three featuring beautiful cast-iron fireplaces, adding to the overall period charm of the house. The principal bedroom benefits from bespoke fitted wardrobes, providing ample storage space while maintaining a sleek and minimalist aesthetic. A well-designed family bathroom, with classic fixtures and fittings, serves the upper floors and offers a relaxing space for unwinding after a long day. Throughout the house, the same elegant whitewashed wood floors continue, providing a sense of continuity and cohesion between the spaces. The central staircase, rising from the entrance hallway to the upper floors, is a striking feature, enhancing the property’s overall grandeur.
The house also offers a large loft space, which is accessed via a pull-down ladder and provides additional storage or potential for further development, subject to the necessary permissions. Recently installed double-glazed windows ensure that the property remains well-insulated and energy-efficient, helping to maintain a comfortable temperature year-round while also reducing noise from the outside.
To the rear of the property, you will find a good-sized patio garden, which is accessed directly from the lower ground floor living area. This tranquil outdoor space is perfect for relaxing or entertaining, with plenty of room for dining al fresco or enjoying a peaceful moment outdoors. The garden is thoughtfully landscaped, featuring a selection of plants and shrubbery that embellish the perimeter, creating a private and serene environment. It’s an ideal space for gardening enthusiasts or those who simply want to enjoy outdoor living in the heart of the city.
Canning Street is well situated for those with families, being close to top schools such as Brighton College and St. Luke's Primary School, making it an excellent choice for families looking for a central yet peaceful location. The vibrant and eclectic Kemp Town village is just a short walk away, offering a wide variety of independent shops, cafes, restaurants, and a thriving cultural scene. The area is also home to an art gallery and a weekly artisan market held at St. George’s Church gardens, adding to the area’s lively atmosphere. For those who enjoy outdoor activities, the nearby marina offers additional leisure options, with its array of supermarkets, cinemas, restaurants, and waterfront cafes. For nature lovers, the open countryside of the South Downs National Park is easily accessible, providing ample opportunities for hiking, cycling, or simply enjoying the great outdoors. The under-cliff walkway, which continues along the seafront, also offers stunning coastal views and easy access to Brighton’s iconic beach.
In terms of transport, the property benefits from excellent connectivity. The regular number 7 bus service provides direct links to Brighton mainline station, which offers fast and frequent services to London, making this an ideal location for commuters. The vibrant city centre is also just a short distance away, providing a wealth of amenities, entertainment, and cultural experiences.
For those with a vehicle, Canning Street is located in parking zone H, and the property is currently allocated a council tax band D, with a charge of £2,338.06 for the 2024/25 tax year.
This end-of-terrace Victorian house is a rare find in such a desirable location, offering a perfect combination of space, style, and convenience. With its period charm, modern amenities, and enviable location, it represents a wonderful opportunity to own a truly unique family home in one of Brighton's most sought-after areas. Whether you’re looking for a spacious family residence, a stylish city retreat, or a home that perfectly balances historic charm with modern living, this property is sure to exceed your expectations.
Brochures
Brochure 1Brochure- COUNCIL TAXA payment made to your local authority in order to pay for local services like schools, libraries, and refuse collection. The amount you pay depends on the value of the property.Read more about council Tax in our glossary page.
- Band: D
- PARKINGDetails of how and where vehicles can be parked, and any associated costs.Read more about parking in our glossary page.
- Yes
- GARDENA property has access to an outdoor space, which could be private or shared.
- Yes
- ACCESSIBILITYHow a property has been adapted to meet the needs of vulnerable or disabled individuals.Read more about accessibility in our glossary page.
- Ask agent
Canning Street, Brighton
Add an important place to see how long it'd take to get there from our property listings.
__mins driving to your place
Explore area BETA
Brighton
Get to know this area with AI-generated guides about local green spaces, transport links, restaurants and more.
Get an instant, personalised result:
- Show sellers you’re serious
- Secure viewings faster with agents
- No impact on your credit score
Your mortgage
Notes
Staying secure when looking for property
Ensure you're up to date with our latest advice on how to avoid fraud or scams when looking for property online.
Visit our security centre to find out moreDisclaimer - Property reference 33614500. The information displayed about this property comprises a property advertisement. Rightmove.co.uk makes no warranty as to the accuracy or completeness of the advertisement or any linked or associated information, and Rightmove has no control over the content. This property advertisement does not constitute property particulars. The information is provided and maintained by Aston Vaughan, Brighton. Please contact the selling agent or developer directly to obtain any information which may be available under the terms of The Energy Performance of Buildings (Certificates and Inspections) (England and Wales) Regulations 2007 or the Home Report if in relation to a residential property in Scotland.
*This is the average speed from the provider with the fastest broadband package available at this postcode. The average speed displayed is based on the download speeds of at least 50% of customers at peak time (8pm to 10pm). Fibre/cable services at the postcode are subject to availability and may differ between properties within a postcode. Speeds can be affected by a range of technical and environmental factors. The speed at the property may be lower than that listed above. You can check the estimated speed and confirm availability to a property prior to purchasing on the broadband provider's website. Providers may increase charges. The information is provided and maintained by Decision Technologies Limited. **This is indicative only and based on a 2-person household with multiple devices and simultaneous usage. Broadband performance is affected by multiple factors including number of occupants and devices, simultaneous usage, router range etc. For more information speak to your broadband provider.
Map data ©OpenStreetMap contributors.





