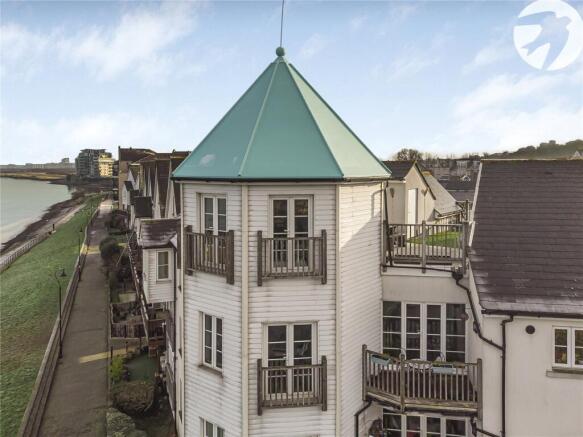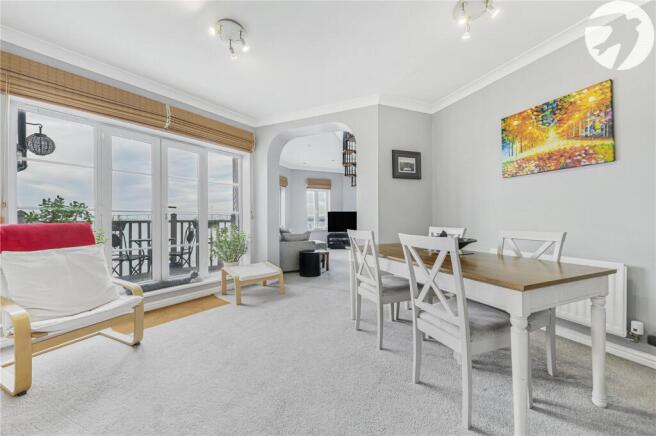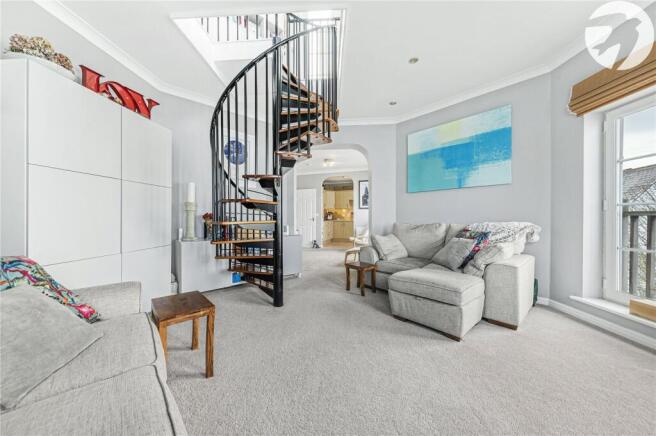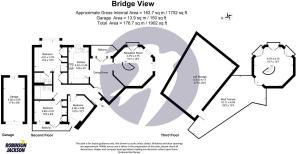Bridge View, Greenhithe, Kent, DA9

- PROPERTY TYPE
Penthouse
- BEDROOMS
3
- BATHROOMS
2
- SIZE
Ask agent
Key features
- Duplex Penthouse Apartment
- Three Double Bedrooms
- Galleried Entertainment Area
- Direct River Views
- 30ft Roof Terrace & 3 Balconies
- Garage & Parking
- Loft Storage
- No Forward Chain
Description
Welcome to your dream riverside residence!
Nestled in the sought-after Ingress Park development in Greenhithe, this exceptional luxury duplex apartment boasts breathtaking views of the River Thames. Thoughtfully designed, the property features three spacious double bedrooms, including a master bedroom with an ensuite. The separate kitchen and dining room flow seamlessly into the unique turret reception room, offering a stunning centrepiece for entertaining or relaxing and a spiral staircase leads to a galleried room on the second floor in which the vendors have created the perfect area to relax and take in the views. Outdoors, enjoy a 30' roof terrace and three additional balconies, perfect for soaking in the picturesque surroundings. Further highlights include a large loft space ideal for storage or potential conversion, a private garage, and allocated parking. The property is being offered with no forward chain for added convenience. This is riverside living at its finest.
Transport links are conveniently accessible, with nearby Greenhithe station providing swift connections to London and beyond, ideal for commuters. For motorists, easy access to A2/M25 motorways ensures seamless travel throughout the region.
Ingress Park itself boasts an array of amenities, including scenic walking trails, and lush green spaces, providing a serene escape from the hustle and bustle of city life. Additionally, the nearby Bluewater Shopping Centre offers an eclectic mix of shops, restaurants, and leisure facilities, catering to every lifestyle need.
Experience the pinnacle of riverside living in this exceptional penthouse apartment, where luxury, tranquillity, and convenience converge to create a truly unparalleled lifestyle. Don't miss the opportunity to make this your new home! Contact us today to arrange a viewing.
Exterior
Roof Terrace: 33'2 x 13'3. Paved patio area. Artificial lawn. Access to loft space (27'8 x 20'3)
Garage: 17'8 x 8'6. Power and light.
One allocated parking space to front.
Key Terms
Dartford Borough Council - Tax Band E
Total floor area: 162 sq. metres
Leasehold Infomation:
Lease created on: 1st May 2000
Remaining term on lease: 975 years (2025)
Current annual ground rent: £200pa
Current annual service charge: £5746.92pa
(All information regarding lease term and service charges have been provided by the seller and should be verified by your solicitor).
Entrance Hall:
Entryphone system. Storage cupboard. Radiator. Carpet.
Lounge:
15' 7" x 15' 7" (4.75m x 4.75m)
Double glazed door to Juliette balcony. Two double glazed windows with direct river views. Radiator. Spiral staircase to upper floor (Turret Room). Spotlights. Carpet. Open to:
Dining Room:
Double glazed doors leading to private balcony. Radiator. Carpet.
Kitchen:
14' 6" x 8' 1" (4.42m x 2.46m)
Double glazed window. Range of matching wall and base units with complimentary work surface over. Integrated electric oven, gas hob and extractor. Integrated fridge freezer. Space for dishwasher. Integrated washing machine. Radiator. Boiler. Part tiled walls. Tiled flooring.
Bedroom One:
13' 2" x 12' 5" (4.01m x 3.78m)
Double glazed box bay window. Built in wardrobes. Radiator. Carpet.
Ensuite:
Low level WC. Vanity wash hand basin. Shower cubicle. Heated towel rail. Tiled walls and flooring. Extractor fan.
Bedroom Two:
13' 0" x 8' 5" (3.96m x 2.57m)
Double glazed window. Double glazed patio door to balcony. Built in wardrobes, desk and storage. Radiator. Carpet. Access to private balcony.
Bedroom Three:
13' 5" x 12' 7" (4.1m x 3.84m)
Double glazed window. Radiator. Carpet.
Bathroom:
Low level WC. Vanity wash hand basin. Panelled bath with fitted shower and shower screen. Heated towel rail. Tiled walls and flooring. Extractor fan.
Turret Room:
15' 7" x 15' 7" (4.75m x 4.75m)
Four sets of double glazed doors (3 to Juliette balconies, 1 to roof terrace). Radiator. Projector screen. Carpet.
Brochures
Particulars- COUNCIL TAXA payment made to your local authority in order to pay for local services like schools, libraries, and refuse collection. The amount you pay depends on the value of the property.Read more about council Tax in our glossary page.
- Band: E
- PARKINGDetails of how and where vehicles can be parked, and any associated costs.Read more about parking in our glossary page.
- Yes
- GARDENA property has access to an outdoor space, which could be private or shared.
- Yes
- ACCESSIBILITYHow a property has been adapted to meet the needs of vulnerable or disabled individuals.Read more about accessibility in our glossary page.
- Ask agent
Bridge View, Greenhithe, Kent, DA9
Add an important place to see how long it'd take to get there from our property listings.
__mins driving to your place
Your mortgage
Notes
Staying secure when looking for property
Ensure you're up to date with our latest advice on how to avoid fraud or scams when looking for property online.
Visit our security centre to find out moreDisclaimer - Property reference EGC240412. The information displayed about this property comprises a property advertisement. Rightmove.co.uk makes no warranty as to the accuracy or completeness of the advertisement or any linked or associated information, and Rightmove has no control over the content. This property advertisement does not constitute property particulars. The information is provided and maintained by Robinson Jackson, Swanscombe. Please contact the selling agent or developer directly to obtain any information which may be available under the terms of The Energy Performance of Buildings (Certificates and Inspections) (England and Wales) Regulations 2007 or the Home Report if in relation to a residential property in Scotland.
*This is the average speed from the provider with the fastest broadband package available at this postcode. The average speed displayed is based on the download speeds of at least 50% of customers at peak time (8pm to 10pm). Fibre/cable services at the postcode are subject to availability and may differ between properties within a postcode. Speeds can be affected by a range of technical and environmental factors. The speed at the property may be lower than that listed above. You can check the estimated speed and confirm availability to a property prior to purchasing on the broadband provider's website. Providers may increase charges. The information is provided and maintained by Decision Technologies Limited. **This is indicative only and based on a 2-person household with multiple devices and simultaneous usage. Broadband performance is affected by multiple factors including number of occupants and devices, simultaneous usage, router range etc. For more information speak to your broadband provider.
Map data ©OpenStreetMap contributors.





