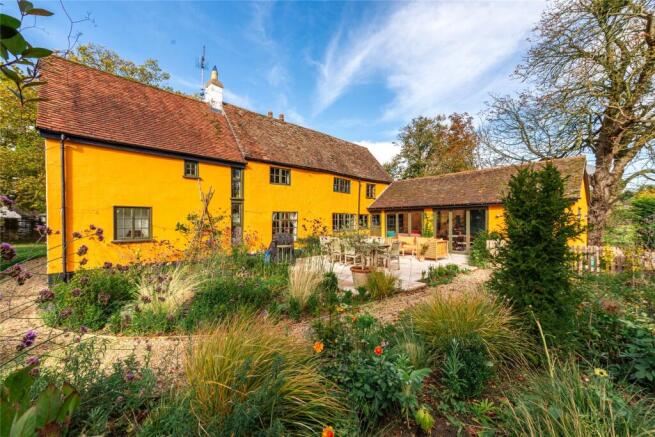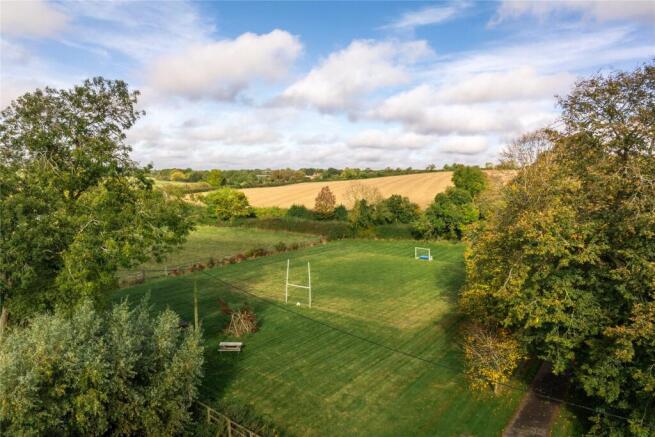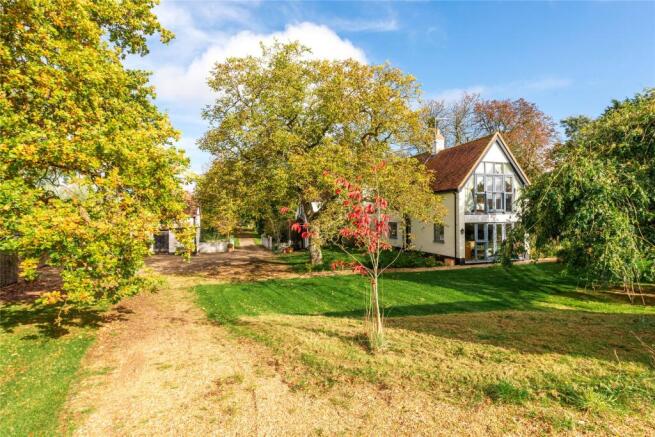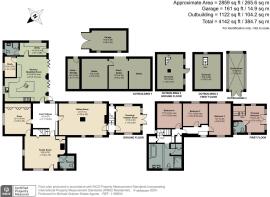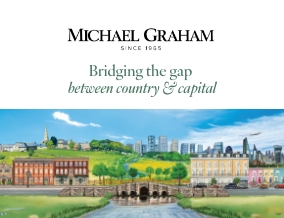
High Street, Wilden, Bedfordshire, MK44

- PROPERTY TYPE
Detached
- BEDROOMS
4
- BATHROOMS
2
- SIZE
2,859 sq ft
266 sq m
- TENUREDescribes how you own a property. There are different types of tenure - freehold, leasehold, and commonhold.Read more about tenure in our glossary page.
Freehold
Key features
- Grade II listed detached property
- Four bedrooms; one en suite
- Four/five reception rooms
- Open plan kitchen/breakfast room
- Utility room and two cloakrooms
- Oil fired heating
- Dovecote, three stables and garage
- Gardens and paddocks of approximately 3.92 acres
Description
Remotely operated double gates open to a tree lined driveway with paddocks on either side. This continues over a bridge that crosses the village brook before accessing a courtyard with extensive parking. There are stables, stores and a former dovecote with a first floor room. A separate driveway leads to a garage and paddocks.
Reception Rooms
The family room has a flagstone floor and an inglenook fireplace with a log burning stove. The snug has a bespoke range of storage cupboards, and oak flooring which continues into the inner hall and the other two reception rooms. The inner hallway has a bespoke range of bookshelves, exposed timbers, and stairs to the first floor. The dual aspect formal sitting room has exposed timbers and a stone fireplace with open grate. The dressing/hobbies room has glazed doors to the formal garden.
Kitchen/Breakfast Room
The open plan refitted kitchen/breakfast room has a part vaulted ceiling, a porcelain tiled floor and two pairs of tri-fold doors to the tiled outdoor entertaining area. It has custom-built hand-painted farmhouse style units, including an island, with granite worksurfaces incorporating a double bowl sink. A recess houses a Wolf dual fuel range cooker with a canopied extractor over. Integrated appliances include a larder fridge and a dishwasher, and there is a recess for a microwave.
Gardens
Formal gardens surround the house and are accessed by shaped gravelled paths, with mature trees and shrubs providing screening and privacy. At the rear of the house the south west facing porcelain paved terrace incorporates an enclosed dog run and is bordered by seasonal flower and shrub beds. The rest of the garden is laid mainly to lawn and includes a former orchard and an enclosed former cutting garden with a heated greenhouse.
Situation and Schooling
Wilden is a quiet village with its own small school and farm shop. It is about 5 miles from Bedford, which has commuter access to the A1 and Cambridge, and a bypass to M1 junction 13 and Milton Keynes. The area has a new Waitrose supermarket and other superstores, plus Bedford’s Harpur Trust Schools, museum and art gallery, and landscaped riverside gardens.
Brochures
Web Details- COUNCIL TAXA payment made to your local authority in order to pay for local services like schools, libraries, and refuse collection. The amount you pay depends on the value of the property.Read more about council Tax in our glossary page.
- Band: G
- LISTED PROPERTYA property designated as being of architectural or historical interest, with additional obligations imposed upon the owner.Read more about listed properties in our glossary page.
- Listed
- PARKINGDetails of how and where vehicles can be parked, and any associated costs.Read more about parking in our glossary page.
- Yes
- GARDENA property has access to an outdoor space, which could be private or shared.
- Yes
- ACCESSIBILITYHow a property has been adapted to meet the needs of vulnerable or disabled individuals.Read more about accessibility in our glossary page.
- Level access
Energy performance certificate - ask agent
High Street, Wilden, Bedfordshire, MK44
Add an important place to see how long it'd take to get there from our property listings.
__mins driving to your place
Your mortgage
Notes
Staying secure when looking for property
Ensure you're up to date with our latest advice on how to avoid fraud or scams when looking for property online.
Visit our security centre to find out moreDisclaimer - Property reference BED240499. The information displayed about this property comprises a property advertisement. Rightmove.co.uk makes no warranty as to the accuracy or completeness of the advertisement or any linked or associated information, and Rightmove has no control over the content. This property advertisement does not constitute property particulars. The information is provided and maintained by Michael Graham, Bedford. Please contact the selling agent or developer directly to obtain any information which may be available under the terms of The Energy Performance of Buildings (Certificates and Inspections) (England and Wales) Regulations 2007 or the Home Report if in relation to a residential property in Scotland.
*This is the average speed from the provider with the fastest broadband package available at this postcode. The average speed displayed is based on the download speeds of at least 50% of customers at peak time (8pm to 10pm). Fibre/cable services at the postcode are subject to availability and may differ between properties within a postcode. Speeds can be affected by a range of technical and environmental factors. The speed at the property may be lower than that listed above. You can check the estimated speed and confirm availability to a property prior to purchasing on the broadband provider's website. Providers may increase charges. The information is provided and maintained by Decision Technologies Limited. **This is indicative only and based on a 2-person household with multiple devices and simultaneous usage. Broadband performance is affected by multiple factors including number of occupants and devices, simultaneous usage, router range etc. For more information speak to your broadband provider.
Map data ©OpenStreetMap contributors.
