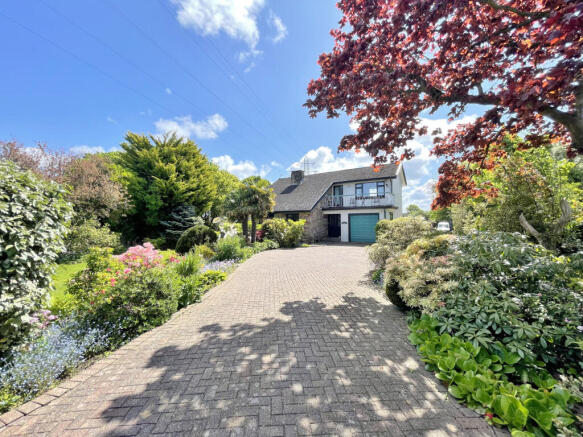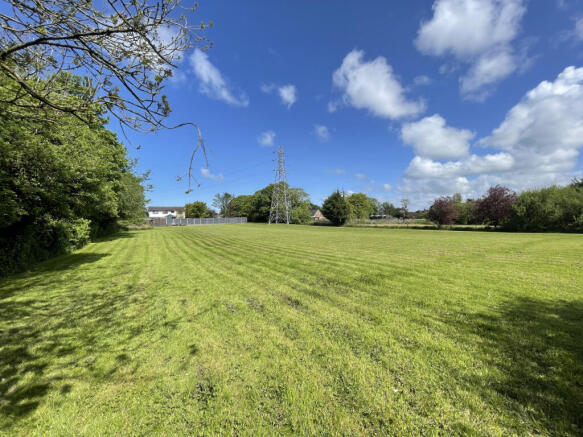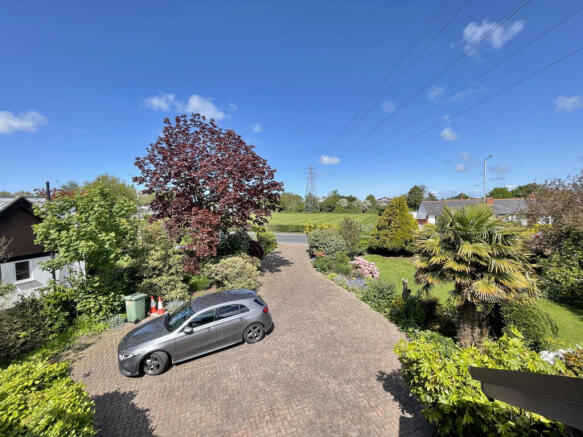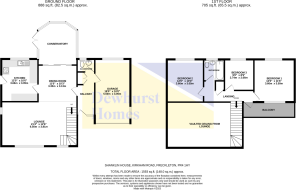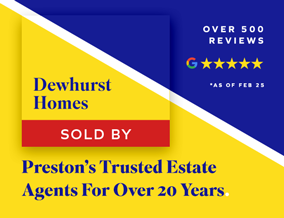
Kirkham Road, Kirkham, PR4

- PROPERTY TYPE
Detached
- BEDROOMS
3
- BATHROOMS
1
- SIZE
Ask agent
- TENUREDescribes how you own a property. There are different types of tenure - freehold, leasehold, and commonhold.Read more about tenure in our glossary page.
Freehold
Description
Location
Set in one of the most highly regarded villages of Frecklton, being only a short drive from the thriving market town of Kirkham. Excellent transport links via rail and road ensure the commuter has ease of access throughout the North-West, and the younger members of the family are suitably catered for with excellent schooling at all levels within easy reach. In Freckleton you will find a highly reputable primary school as well as pick up points to the areas senior schools, rural country walks, village shops, a good local pub then this property is sure to tick many of your boxes if not all of them.
Directions
From the centre of Kirkham turn right off Poulton Street onto Freckleton Road. Follow the road and at the the traffic light junction carry on straight ahead on Freckleton Road which turns into Kirkham Road. The subject property will be located on the left hand side.
Accommodation - Living Spaces
Brief highlights include entrance hallway, a handy two piece cloakroom, truly superb lounge offers light and airy spaces, not only do you capture delightful views over the front garden your eye is then drawn upwards as the open vaulted ceiling encapsulates the full scale of the space on offer.
Living Spaces
Following through into a Dining Room off the Lounge which in turn leads you through into a fabulous conservatory which is a real advantage to this home creating both a further area in which to sit and relax whilst enjoying the peace and tranquillity. The kitchen itself is fitted with a vast arrange of wall and base units with complementary worksurfaces, a range of integrated appliances and access out to the outdoors via the side personal door. Located off the Lounge is the feature wooden stairway that leads you up the upper floor. The ground floor is rounded off with an integral garage.
Accommodation - Private Spaces
On the first floor there are three well-proportioned bedrooms and a three-piece family bathroom. Two of the bedrooms have a range of fitted wardrobes, whilst the third is currently used as a home office. Family bathroom having a modern three piece suite suite featuring a panelled bath with shower over and vanity units housing wash hand basin and concealed cistern wc. The bathroom is completed with decorate tiling to both the walls and floor. From the galleried landing area there is access out on a balcony which is a perfect environment to sit out and enjoy a morning coffee and relax as you take in the open countryside views.
Outside
Externally the property is set with a mature plot, hidden away yet extremely accessible therefore giving you the rural exclusivity many buyers desire and great access to nearby amenities. As you approach the property the sweeping driveway sets the scene, following down the side aspect of the property allowing parking a vast amount of vehicles. To the front a well stocked mature garden both planted with an abundance of greenery balanced perfectly with the manicured lawn. Taking you around to the rear of the property the immediate garden again is lawn to lawn with a vast amount of mature plants, shrubs and tree specimens along with an extensive paved patio which is a real sun trap. Access is given to two garages adding the one that is integral to the property.
Grounds
The grounds then beyond the rear fence line lead to a vast field which wraps around both the rear and side of the property where you will find a separate gated entrance. With this amount of land on offer the potential is endless and would lend itself to those with horses, garden enthusiasts or someone looking for fantastic storage for business use. Planning permission has also been granted for the erection of an agricultural building to the side field in replacement to the two existing timbre building. The gardens and the endless outdoor spaces are just perfect to relax and escape the hustle and bustle of daily life.
Internal Rooms & Measurements As Below:-
Entrance Hallway
Cloakroom
Lounge - 6.50 x 3.81 m (21′4″ x 12′6″ ft)
Dining Room - 3.35 x 3.13 m (10′12″ x 10′3″ ft)
Conservatory
Kitchen - 3.66 x 3.05 m (12′0″ x 10′0″ ft)
Integral Garage - 5.50 x 3.05 m (18′1″ x 10′0″ ft)
Landing
Bedroom One - 3.66 x 3.50 m (12′0″ x 11′6″ ft)
Bedroom Two - 3.66 x 3.05 m (12′0″ x 10′0″ ft)
Bedroom Three - 2.74 x 2.66 m (8′12″ x 8′9″ ft)
Bathroom
Viewings
Strictly by appointment via the Agents Tel: .
Office open 6 days per week:- Mon to Fri 8:30am to 5:30pm
Saturday 9:00am to 4:00pm.
Additional Information
Council Tax Band D.
- COUNCIL TAXA payment made to your local authority in order to pay for local services like schools, libraries, and refuse collection. The amount you pay depends on the value of the property.Read more about council Tax in our glossary page.
- Ask agent
- PARKINGDetails of how and where vehicles can be parked, and any associated costs.Read more about parking in our glossary page.
- Yes
- GARDENA property has access to an outdoor space, which could be private or shared.
- Yes
- ACCESSIBILITYHow a property has been adapted to meet the needs of vulnerable or disabled individuals.Read more about accessibility in our glossary page.
- Ask agent
Energy performance certificate - ask agent
Kirkham Road, Kirkham, PR4
Add an important place to see how long it'd take to get there from our property listings.
__mins driving to your place
Your mortgage
Notes
Staying secure when looking for property
Ensure you're up to date with our latest advice on how to avoid fraud or scams when looking for property online.
Visit our security centre to find out moreDisclaimer - Property reference 32284. The information displayed about this property comprises a property advertisement. Rightmove.co.uk makes no warranty as to the accuracy or completeness of the advertisement or any linked or associated information, and Rightmove has no control over the content. This property advertisement does not constitute property particulars. The information is provided and maintained by Dewhurst Homes, Penwortham. Please contact the selling agent or developer directly to obtain any information which may be available under the terms of The Energy Performance of Buildings (Certificates and Inspections) (England and Wales) Regulations 2007 or the Home Report if in relation to a residential property in Scotland.
*This is the average speed from the provider with the fastest broadband package available at this postcode. The average speed displayed is based on the download speeds of at least 50% of customers at peak time (8pm to 10pm). Fibre/cable services at the postcode are subject to availability and may differ between properties within a postcode. Speeds can be affected by a range of technical and environmental factors. The speed at the property may be lower than that listed above. You can check the estimated speed and confirm availability to a property prior to purchasing on the broadband provider's website. Providers may increase charges. The information is provided and maintained by Decision Technologies Limited. **This is indicative only and based on a 2-person household with multiple devices and simultaneous usage. Broadband performance is affected by multiple factors including number of occupants and devices, simultaneous usage, router range etc. For more information speak to your broadband provider.
Map data ©OpenStreetMap contributors.
