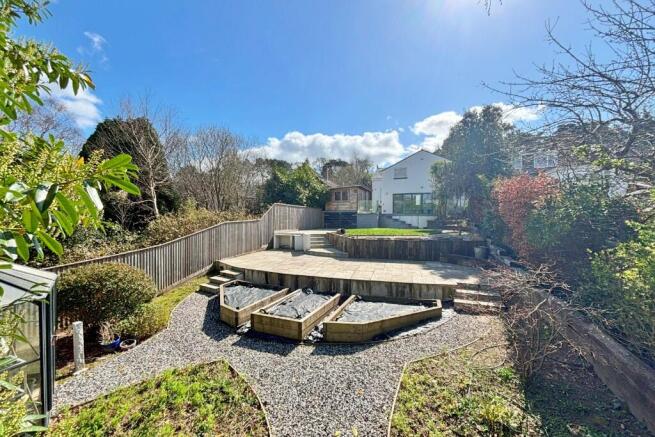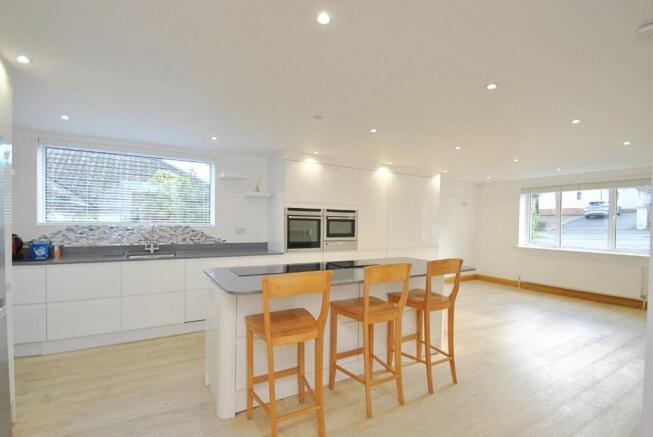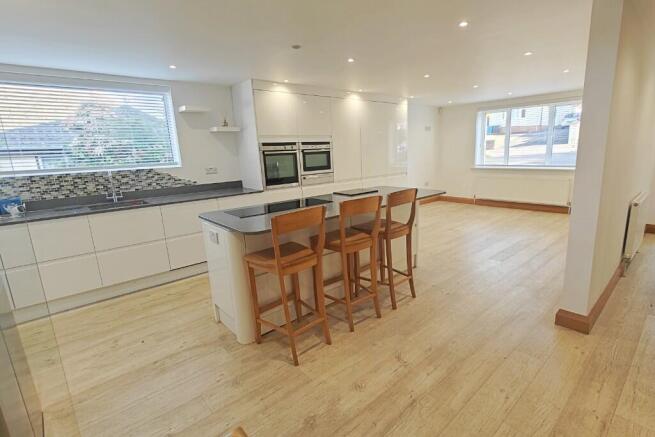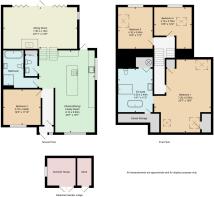Abbotsbury Road, Broadstone, Dorset, BH18

- PROPERTY TYPE
Detached
- BEDROOMS
4
- SIZE
Ask agent
- TENUREDescribes how you own a property. There are different types of tenure - freehold, leasehold, and commonhold.Read more about tenure in our glossary page.
Freehold
Key features
- Impressive kitchen/dining room
- Extensively re-modelled and renovated
- 4 double bedrooms, 2 bathrooms
- Large lounge/media room with 7m bi-fold doors
- Luxury kitchen and open plan living/dining area
- All appliances and cupboards are included
- Generous plot with a rear garden over 100ft
- Detached garden lodge
- NO ONWARD CHAIN
Description
Somewhat understated to the front this surprisingly spacious home offers versatile accommodation that would be ideal for a range of buyers including families, possibly with multiple-generations or a downsizer searching for a modern 'turn key' home with a generous garden to enjoy.
Almost entirely re-designed and re-built, the property benefits from numerous features including replacement heating system, insulation, electrics (latest BS standard), all plumbing and drainage, and future proofed with CAT 6 wiring throughout providing ultra-fast networking for study or home working, and/or connecting smart TVs. All heating, hot water, alarm/camera systems can be controlled and monitored manually, or remotely by smart devices.
It is set on a generous plot of approximately 0.17 acres along a quiet, sought after residential road. There are a number of popular and high-rated schools close by including Springdale First and Corfe Hills, as well as being in the catchment for Broadstone Middle School and both local grammar schools.
Broadstone village centre is less than a mile away offering a wide range of shops, restaurants, amenities and a sports centre.
In brief, the accommodation comprises;
An entrance porch leads to the hallway which in turn leads to the open plan kitchen and dining area. With large double aspect windows, and glazed door to the rear garden, this bright, versatile room offers a generous range of base and eye level units, with a matching breakfast bar island with quartz work tops. There are a range of fitted appliances including an induction hob, oven, microwave combi-oven, warming drawer, dishwasher, washing machine, tumbler dryer and water softener, together with a large American fridge/freezer with ice/chill water facility.
Also on this level is a double bedroom, a large family bathroom with a four-piece suite, plus a separate guest cloakroom. A half-set of solid wood steps lead down to the very spacious sitting room with central-opening bi-folding doors leading out to the garden decking, and this room enjoys zoned underfloor heating. The multi-fuel burner has an integrated back boiler that also generates hot water as well as providing a very cosy fireside feature.
A large network-cabled media wall has been built into this room, providing a 4k cinematic-scale visual and audio experience; the equipment being included in the sale.
On the first floor are two light and spacious double bedrooms overlooking the rear garden, both with additional Velux light intake. Moving to the upper floor is the very large main bedroom with access to eaves storage. The large en-suite is a particular feature with a modern four-piece suite including a wc, wash basin, large shower and separate standing bath.
To the outside front, there is ample driveway parking for up to 6 cars. The driveway carries on along the side of the property. Adjoining the lounge bi-folds is a raised, composite deck terrace with glazed screening overlooking the garden. A separate timber summer house, with power and light, is ideal as a home office, and for storage. There is also a large undercroft storage space beneath this, ideal for garden or children's play equipment.
The garden has been landscaped to a tiered design, and is a further feature with gentle terracing leading down the garden with areas of lawn, patio and planted borders, including some exceptional Japanese Acers. The second tier patio has a BBQ area, complete with water supply and power. The bottom of the garden includes a wild flower border and raised beds for flowers or home-grown produce. A green house (with light, power and water supply), completes the utility side of the garden, complete with potting bench and shelving.
The final garden feature is a separate patioed firepit area, complete with log store.
Council tax band - E
Hardwick Estate Agents would like to point out that all measurements and indications of plot size set out in these particulars are approximate and are for guidance only. We have not tested any apparatus, equipment, systems or services etc and cannot confirm that they are in full for efficient working order or fit for purpose. No assumption should be made as to compliance with planning consents or current usage. Nothing in these particulars is intended to indicate that any carpets or curtains, furnishings or fittings, electrical goods (whether wired or not), gas fires or light fitments, or any other fixtures not expressly included form any part of the property being offered for sale. Whilst we endeavour to make our sales particulars accurate and reliable, if there is any point which is of particular importance to you, please contact us and we will be happy to confirm the position to you.
Brochures
Brochure 1- COUNCIL TAXA payment made to your local authority in order to pay for local services like schools, libraries, and refuse collection. The amount you pay depends on the value of the property.Read more about council Tax in our glossary page.
- Ask agent
- PARKINGDetails of how and where vehicles can be parked, and any associated costs.Read more about parking in our glossary page.
- Driveway
- GARDENA property has access to an outdoor space, which could be private or shared.
- Rear garden
- ACCESSIBILITYHow a property has been adapted to meet the needs of vulnerable or disabled individuals.Read more about accessibility in our glossary page.
- Lateral living,Level access shower,Level access
Abbotsbury Road, Broadstone, Dorset, BH18
Add an important place to see how long it'd take to get there from our property listings.
__mins driving to your place
Get an instant, personalised result:
- Show sellers you’re serious
- Secure viewings faster with agents
- No impact on your credit score
Your mortgage
Notes
Staying secure when looking for property
Ensure you're up to date with our latest advice on how to avoid fraud or scams when looking for property online.
Visit our security centre to find out moreDisclaimer - Property reference hard056. The information displayed about this property comprises a property advertisement. Rightmove.co.uk makes no warranty as to the accuracy or completeness of the advertisement or any linked or associated information, and Rightmove has no control over the content. This property advertisement does not constitute property particulars. The information is provided and maintained by Hardwick Estate Agents Ltd, Poole. Please contact the selling agent or developer directly to obtain any information which may be available under the terms of The Energy Performance of Buildings (Certificates and Inspections) (England and Wales) Regulations 2007 or the Home Report if in relation to a residential property in Scotland.
*This is the average speed from the provider with the fastest broadband package available at this postcode. The average speed displayed is based on the download speeds of at least 50% of customers at peak time (8pm to 10pm). Fibre/cable services at the postcode are subject to availability and may differ between properties within a postcode. Speeds can be affected by a range of technical and environmental factors. The speed at the property may be lower than that listed above. You can check the estimated speed and confirm availability to a property prior to purchasing on the broadband provider's website. Providers may increase charges. The information is provided and maintained by Decision Technologies Limited. **This is indicative only and based on a 2-person household with multiple devices and simultaneous usage. Broadband performance is affected by multiple factors including number of occupants and devices, simultaneous usage, router range etc. For more information speak to your broadband provider.
Map data ©OpenStreetMap contributors.





