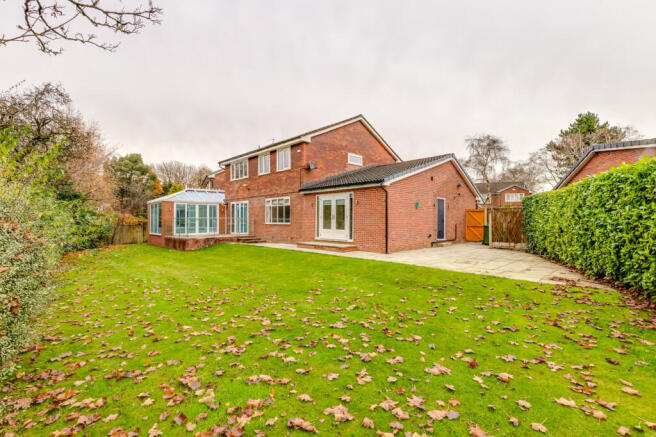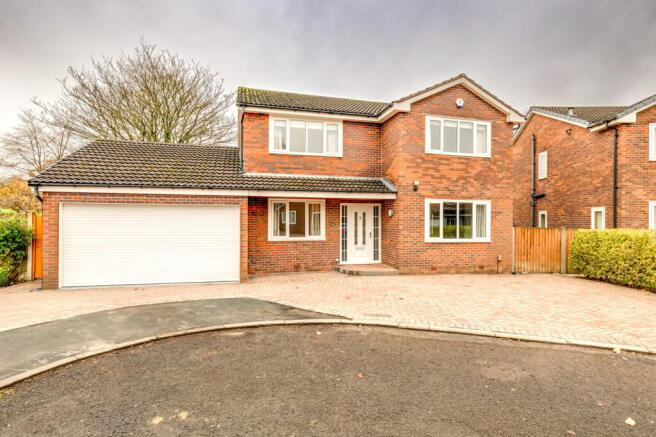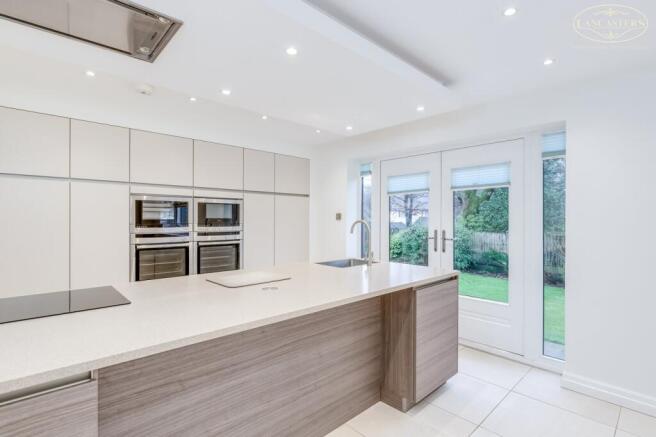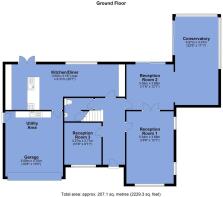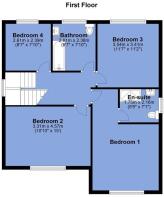
Lowside Avenue, Lostock, Bolton, BL1

- PROPERTY TYPE
Detached
- BEDROOMS
4
- BATHROOMS
3
- SIZE
Ask agent
Key features
- Head of cul-de-sac
- No chain
- 4 double bedrooms to 1st floor-master bedroom with en suite
- Three individual reception rooms with conservatory plus open plan dining kitchen
- Integral double garage
- New carpets and decor throughout
- Large driveway
- Extremely close to outstanding primary school
- Lostock train station 0.2 miles on foot and 0.3 miles by car
- Around 2 miles to motorway links
Description
This beautifully presented, extended and refurbished family home is available with no onward chain. The ground floor comprises an open hallway, 3 good sized reception rooms, one large glass roofed conservatory with open views of the private, mature garden, alongside a superbly appointed, extended Siematic kitchen/diner with underfloor heating. To the first floor there are 4 good sized double bedrooms, the master including an en-suite, together with a family bathroom with Duravit fittings - toilets, washbasins and Porcelanosa tiles. The configuration of the property offers great flexibility for various living arrangements and would certainly suit a growing family, those who work from home needing extra office space and those considering multi-generational living.
Our sellers advise the property is Leasehold with a ground rent of £45 per annum. Lease length 999 years from 1 April 1975.
Council Tax Band F - £3,144.74
Lowside Avenue is located just off Glengarth Drive and is well regarded as a high calibre area around the Lostock/Heaton border. This location allows excellent access to Lostock Primary School (0.1 of a mile approximately) and Lostock train station (0.3 of a mile approximately and closer on foot), whilst those seeking good access to Bolton School would no doubt find this to be a suitable area to settle.
Lostock includes two golf courses and a tennis club, with Heaton offering a further variety of sports clubs, pubs and restaurants. The closest commercial outlets are positioned at the Middlebrook retail development whilst Horwich town centre also includes a host of mostly independently own shops and services. It is also worth noting that many locals consider Manchester City Centre and the Trafford Centre as a suitable distance to shop and socialise.
All in all, this is a lovely home in a family friendly area and will no doubt generate good levels of interest.
Entrance Hall
5' 8" x 17' 7" (1.73m x 5.36m) Amtico flooring. Stairs to half landing and return landing.
Ground Floor WC
L-Shaped. WC. Wall mounted hand basin. Tiled splash back. Access into a nicely proportioned under stairs store which houses the water meter.
Reception Room 1
12' 1" x 18' 6" (3.68m x 5.64m) Window to the front overlooking the driveway. Two gable windows. Double glass paneled doors into rear reception room 2.
Reception Room 2
12' 1" x 11' 7" (3.68m x 3.53m) This room connects with reception room 1 via the double glass paneled doors. Sliding French Doors with side screens opening onto a York stone patio with glass balustrade. Open access into a large conservatory. Electric underfloor heating. Karndean flooring.
Conservatory
11' 0" x 22' 5" (3.35m x 6.83m) Sliding French doors with side screens opening onto a York stone patio with glass balustrade. Floor level windows together with large opening windows to the side. Electric underfloor heating. Karndean flooring.
Reception Room 3
8' 11" x 10' 9" (2.72m x 3.28m) Window to the front overlooking the driveway.
Dining Kitchen
8' 4" x 15' 10" (2.54m x 4.83m) Rear window to the garden. Fitted storage units as part of the open plan dining kitchen. We then have an area measuring 11' 7" x 12' 10" (measured to the front of the units) (3.53m x 3.91m) for the dining space. Large peninsular unit with breakfast bar. Sink, Neff induction hob, dishwasher, larder fridge and freezer, two ovens, steam oven plus combination microwave. Feature lighting in this area together with the extractor. Corian worktops. Wet underfloor heating.
Half Landing
High level gable window. Loft access. With the loft being part boarded for storage and includes ladder and lighting.
Bedroom 1
18' 7" x 12' 1" (these measurements Include the en-suite area} (5.66m x 3.68m) The en-suite area comprises a gable window. WC. Hand basin with vanity unit. Large shower. Fully tiled to the walls and floor. The bedroom itself is a double room with fitted storage and looks to the front of the Avenue.
Bedroom 2
15' 0" x 10' 9" (4.57m x 3.28m) Front double. Fitted wardrobes.
Bedroom 3
11' 2" x 11' 7" (3.40m x 3.53m) Rear double overlooking the garden.
Bedroom 4
7' 9" x 8' 6" (2.36m x 2.59m) Rear single overlooking the garden.
Bathroom
7' 10" x 8' 6" (2.39m x 2.59m) Rear window. WC. Hand basin. Vanity unit. Bath with shower over. Fully tiled walls and floor. Porcelain tiles. Electric underfloor heating.
Integral Garage
15' 5" x 16' 9" (4.70m x 5.11m) Electric roller up and over door. Personal exit door. Gas central heating boiler by Viessman. Utility area positioned to the rear of the garage with plumbing and space for washer and dryer together with sink and storage. Electric consumer unit and gas meter.
Exterior
Large front drive. Substantial rear garden.
- COUNCIL TAXA payment made to your local authority in order to pay for local services like schools, libraries, and refuse collection. The amount you pay depends on the value of the property.Read more about council Tax in our glossary page.
- Band: F
- PARKINGDetails of how and where vehicles can be parked, and any associated costs.Read more about parking in our glossary page.
- Yes
- GARDENA property has access to an outdoor space, which could be private or shared.
- Yes
- ACCESSIBILITYHow a property has been adapted to meet the needs of vulnerable or disabled individuals.Read more about accessibility in our glossary page.
- Ask agent
Lowside Avenue, Lostock, Bolton, BL1
Add an important place to see how long it'd take to get there from our property listings.
__mins driving to your place
Get an instant, personalised result:
- Show sellers you’re serious
- Secure viewings faster with agents
- No impact on your credit score
Your mortgage
Notes
Staying secure when looking for property
Ensure you're up to date with our latest advice on how to avoid fraud or scams when looking for property online.
Visit our security centre to find out moreDisclaimer - Property reference 28412879. The information displayed about this property comprises a property advertisement. Rightmove.co.uk makes no warranty as to the accuracy or completeness of the advertisement or any linked or associated information, and Rightmove has no control over the content. This property advertisement does not constitute property particulars. The information is provided and maintained by Lancasters Estate Agents, Bolton. Please contact the selling agent or developer directly to obtain any information which may be available under the terms of The Energy Performance of Buildings (Certificates and Inspections) (England and Wales) Regulations 2007 or the Home Report if in relation to a residential property in Scotland.
*This is the average speed from the provider with the fastest broadband package available at this postcode. The average speed displayed is based on the download speeds of at least 50% of customers at peak time (8pm to 10pm). Fibre/cable services at the postcode are subject to availability and may differ between properties within a postcode. Speeds can be affected by a range of technical and environmental factors. The speed at the property may be lower than that listed above. You can check the estimated speed and confirm availability to a property prior to purchasing on the broadband provider's website. Providers may increase charges. The information is provided and maintained by Decision Technologies Limited. **This is indicative only and based on a 2-person household with multiple devices and simultaneous usage. Broadband performance is affected by multiple factors including number of occupants and devices, simultaneous usage, router range etc. For more information speak to your broadband provider.
Map data ©OpenStreetMap contributors.
