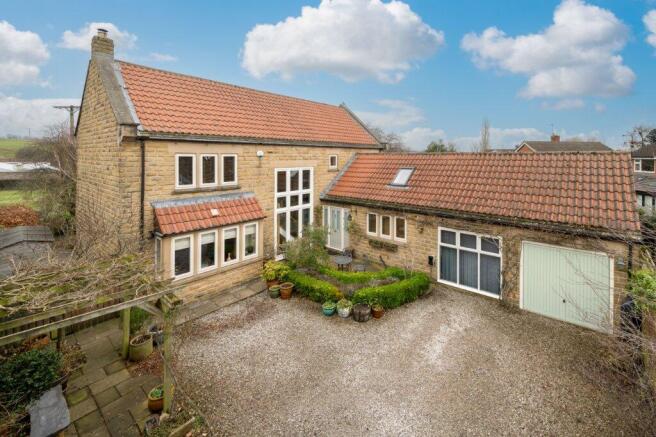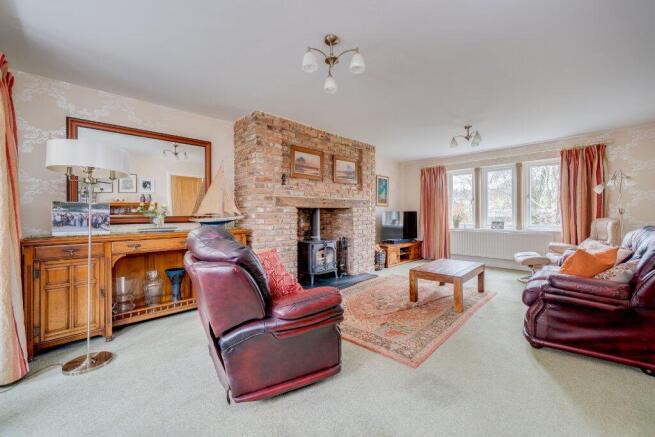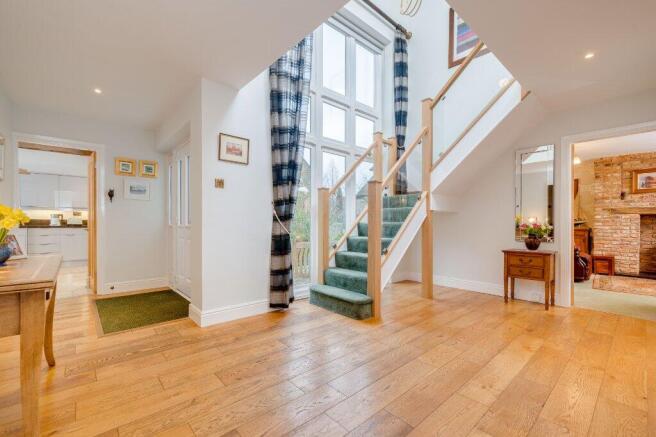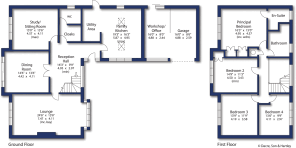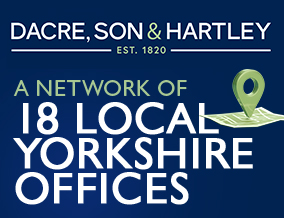
The Gables, Knaresborough, North Yorkshire, HG5

- PROPERTY TYPE
Detached
- BEDROOMS
4
- BATHROOMS
2
- SIZE
2,275 sq ft
211 sq m
- TENUREDescribes how you own a property. There are different types of tenure - freehold, leasehold, and commonhold.Read more about tenure in our glossary page.
Freehold
Key features
- Delightful views over adjoining fields
- Highly sought-after residential location
- Three well-proportioned reception rooms
- Superb family kitchen with vaulted ceiling
- Four double bedrooms and two bath/shower rooms
- Ample Off-street parking and garage
- Useful workshop/potential office
- Attractive private rear garden
Description
This beautifully appointed and particularly spacious detached family home is situated on the edge of this small select development, enjoying a delightful open aspect to the rear. Viewing is highly recommended and with gas central heating and double glazing, the property briefly comprises; an impressive double height reception hall with double height window to the front which allows the south facing aspect light to flood in. There is a cloak room and beyond a ground floor WC. The lounge is a well-proportioned through room with feature log burning stove with exposed brick chimney breast and views toward the adjoining fields. From the reception hall double opening glazed doors lead through in to the dining room which has sliding doors and picture windows taking full advantage of open views to the rear. There is also a large study which could be used as a further sitting room again taking full advantage of the views and a range of built-in bookshelves. There is an impressive refitted modern dining kitchen with vaulted ceiling and exposed A-frame timber trusses. There is a comprehensive range of matching wall and base units with granite work surfaces and splash backs over . There is an Aga and a separate oven with four-ring induction hob and filter hood over. There is an integrated dishwasher and the kitchen opens out to a utility area with open spaces for further appliances and a stable door to the rear.
A staircase rises to an attractive first floor galleried landing. The principal bedroom has a range of built-in wardrobes and refitted en-suite shower room. There are three further double bedrooms and a fully tiled house bathroom which comprises a matching white three-piece bath suite and separate walk-in shower.
Outside to the front of the property a gravel driveway provides ample off-street parking and there is a single garage and workshop/office which could easily be converted to provide a double garage if required.
The front garden provides a private southerly facing entertaining space and a further feature is the rear garden which will no doubt appeal to those entertaining and those with family requirements. There is a large terrace which leads on to a lawned garden with shaped flowerbed borders and it enjoys a delightful aspect over the adjoining fields. There are two timber garden sheds and raised flowerbed borders.
The property is situated within this sought-after residential location on the edge of Knaresborough's historic market town. The situation combines the advantages of a pleasant setting with ease of access to the town centre shopping, recreational and schooling facilities and also there is railway station with main line links. The property is also just a short distance from Jacob Smith's Park. The southrn bypass is convenient and the A1(M) provides access to the commercial centres of North and West Yorkshire.
Local Authority & Council Tax Band
• North Yorkshire Council,
• Council Tax Band G
Tenure, Services & Parking
• Freehold
• Mains electricity, water, drainage and gas are installed. Central heating and hot water are from a gas fired boiler
• Off street parking & garage
Internet & Mobile Coverage
The Ofcom website shows internet available from at least 1 provider. Outdoor mobile coverage (excl 5G) available from at least 1 of the UK’s 4 main providers. Results are predictions not a guarantee & may differ subject to circumstances, exact location & network outages
From our office, proceed down the High Street turning right at the mini roundabout on to Boroughbridge Road. Proceed down Boroughbridge Road turning left on to Scriven Road, continue to the mini roundabout and proceed straight ahead into The Gables, where the property can be found in the far right-hand corner of the development.
Brochures
Particulars- COUNCIL TAXA payment made to your local authority in order to pay for local services like schools, libraries, and refuse collection. The amount you pay depends on the value of the property.Read more about council Tax in our glossary page.
- Band: G
- PARKINGDetails of how and where vehicles can be parked, and any associated costs.Read more about parking in our glossary page.
- Yes
- GARDENA property has access to an outdoor space, which could be private or shared.
- Yes
- ACCESSIBILITYHow a property has been adapted to meet the needs of vulnerable or disabled individuals.Read more about accessibility in our glossary page.
- Ask agent
The Gables, Knaresborough, North Yorkshire, HG5
Add an important place to see how long it'd take to get there from our property listings.
__mins driving to your place
Get an instant, personalised result:
- Show sellers you’re serious
- Secure viewings faster with agents
- No impact on your credit score
Your mortgage
Notes
Staying secure when looking for property
Ensure you're up to date with our latest advice on how to avoid fraud or scams when looking for property online.
Visit our security centre to find out moreDisclaimer - Property reference KNA240298. The information displayed about this property comprises a property advertisement. Rightmove.co.uk makes no warranty as to the accuracy or completeness of the advertisement or any linked or associated information, and Rightmove has no control over the content. This property advertisement does not constitute property particulars. The information is provided and maintained by Dacre Son & Hartley, Knaresborough. Please contact the selling agent or developer directly to obtain any information which may be available under the terms of The Energy Performance of Buildings (Certificates and Inspections) (England and Wales) Regulations 2007 or the Home Report if in relation to a residential property in Scotland.
*This is the average speed from the provider with the fastest broadband package available at this postcode. The average speed displayed is based on the download speeds of at least 50% of customers at peak time (8pm to 10pm). Fibre/cable services at the postcode are subject to availability and may differ between properties within a postcode. Speeds can be affected by a range of technical and environmental factors. The speed at the property may be lower than that listed above. You can check the estimated speed and confirm availability to a property prior to purchasing on the broadband provider's website. Providers may increase charges. The information is provided and maintained by Decision Technologies Limited. **This is indicative only and based on a 2-person household with multiple devices and simultaneous usage. Broadband performance is affected by multiple factors including number of occupants and devices, simultaneous usage, router range etc. For more information speak to your broadband provider.
Map data ©OpenStreetMap contributors.
