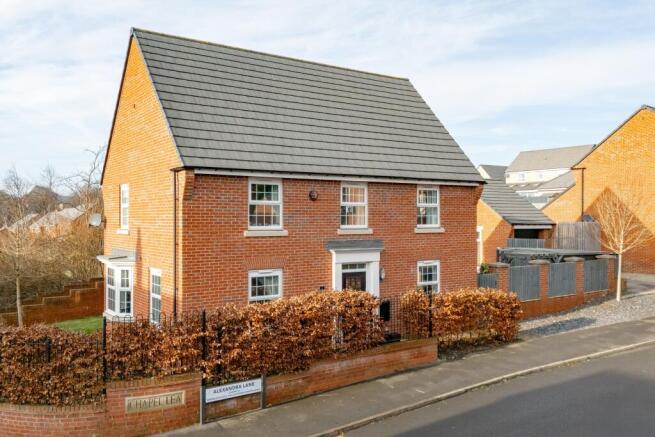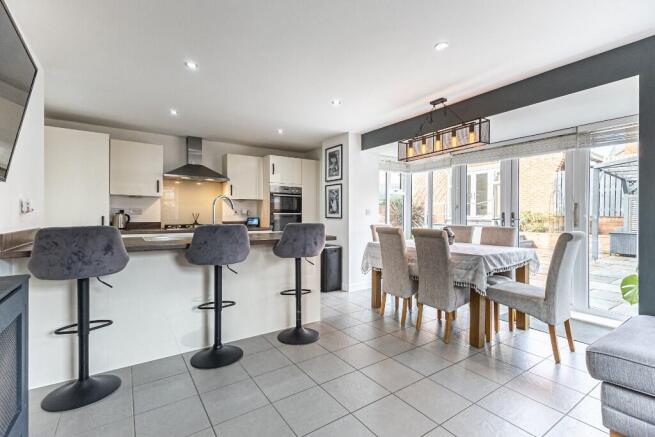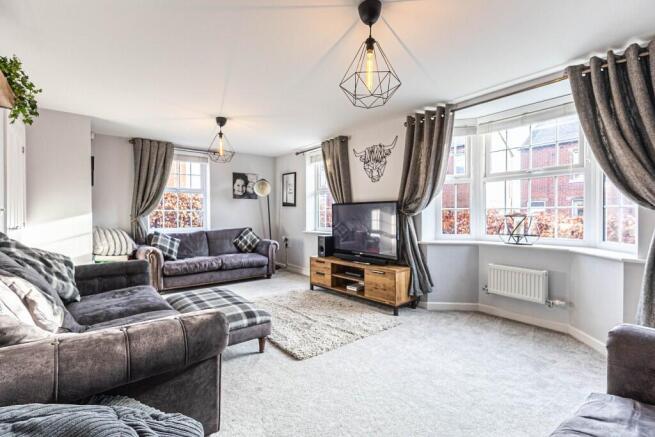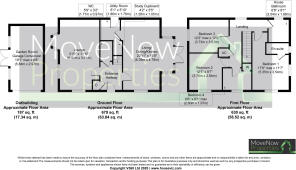Alexandra Lane, Flockton, WF4

- PROPERTY TYPE
Detached
- BEDROOMS
4
- BATHROOMS
2
- SIZE
1,496 sq ft
139 sq m
- TENUREDescribes how you own a property. There are different types of tenure - freehold, leasehold, and commonhold.Read more about tenure in our glossary page.
Freehold
Key features
- Spacious and beautifully presented double-fronted family home with natural light flooding throughout.
- Large living/dining kitchen with cream gloss units, integrated appliances, and a breakfast bar.
- Practical utility room with matching units, space for laundry appliances, and external access to the garden.
- Generous lounge with dual aspect windows, including a bay window, offering ample space for relaxation.
- Four well-sized bedrooms, including a master with an en suite and plenty of room for freestanding furniture.
- Contemporary family bathroom and additional downstairs W.C. for convenience.
- Versatile garden room, formerly a garage, now insulated and converted into a useable space.
- Landscaped wrap-around garden with a pergola, decked area, and driveway parking for two vehicles.
Description
Accommodation Briefly comprise:
Entrance Hallway
Measurements: 6'7" x 9'2 (2.03m x 2.80m)
Enter through a part-glazed composite door into a welcoming hallway. A carpeted staircase with a white painted balustrade leads to the first floor. A cupboard offers convenient storage for shoes with doors that open to the lounge, living/dining kitchen, and downstairs W.C.
Living/Dining Kitchen
Measurements: 20'11" x 15'8" (6.39m x 4.79m)
This stunning and spacious living/dining kitchen is the heart of the home, flooded with natural light from windows on dual aspects. The kitchen is equipped with cream gloss base and wall units, wood-effect laminate worktops, an inset stainless steel sink with mixer tap, a six-burner gas hob, a double electric oven, and integrated fridge/freezer and dishwasher. A breakfast bar provides an informal dining option. The pale grey ceramic floor tiles and spotlights add to the modern feel. French doors in the bay window open to the garden, and doors lead to the entrance hallway and utility room.
Utility Room
Measurements: 6'1" x 5' 10" (1.86m x 1.78m)
A practical space featuring base and wall units matching those in the kitchen, with room for a washing machine and tumble dryer. Grey ceramic tiles cover the floor, and doors lead to the kitchen, a large cupboard, and an external door leading to the rear garden.
Study Cupboard
Measurements: 4'2" x 3'5" (1.28m x 1.05m)
This large cupboard is ideal for storing household items and is spacious enough to accommodate a desk, making it a perfect home office space. A door leads to the utility room.
Living Room
Measurements: 21'0" x 11'10" (6.41m x 3.61m)
This spacious lounge is filled with natural light from windows on dual aspects, including a lovely bay window. It is beautifully decorated and offers ample space for seating. A door leads back to the hallway, making it a perfect space to relax.
Downstairs W.C.
Measurements: 5'9" x 3'2" (1.77m x 0.97m)
The downstairs W.C. is fitted with a white low-level W.C. and pedestal wash basin, complemented by a tiled splashback and wood-effect vinyl flooring.
First Floor Landing
This spacious L-shaped landing features a side-facing window that floods the area with natural light. There is a loft hatch for easy access, and doors lead to the four bedrooms and house bathroom.
Bedroom One
Measurements: 17'6" x 11'7" (5.35m x 3.54m)
A light and airy, neutrally decorated L-shaped bedroom with a dressing area designed for wardrobes, leading to a large sleeping space. The room benefits from dual aspect windows and ample space for freestanding furniture. Doors lead to the en suite and landing.
Ensuite
The contemporary en suite features a white suite, including a low-level W.C., pedestal wash basin with mixer tap, and a double walk-in shower enclosure with a thermostatic mixer shower. Large neutral tiles cover the walls, and wood-effect vinyl flooring is underfoot. Spotlights and an obscure window complete the look.
Bedroom Two
Measurements: 12'1" x 8'7" (3.70m x 2.64m)
A good-sized double bedroom, neutrally decorated and offering plenty of space for freestanding furniture. A side-facing window allows natural light to fill the room. A door leads to the landing.
Bedroom Three
Measurements: 12'2" x 12'0" (3.73m x 3.67m)
Another beautifully decorated double bedroom with a front-facing window and plenty of space for freestanding furniture. A door leads to the landing.
Bedroom Four
Measurements: 8'6" x 6'5" (2.60m x 1.97m)
This fourth bedroom is a good size and features a built-in cupboard. A side-facing window allows natural light, and a door leads to the landing.
Family Bathroom
Measurements: 6'8" x 6'1" (2.04m X 1.86m)
This contemporary bathroom features a three-piece white suite, including a low-level W.C., rectangular pedestal wash basin, and a bath. The room is fully tiled with neutral striped tiles, and wood-effect vinyl flooring is underfoot. An obscure window allows natural light, while a chrome towel radiator and spotlights complete the look. A door leads to the landing.
Garden Room / Garage Conversion
Measurements: 9'1" x 9'8" (5.84m x 2.97m)
This versatile room, once the garage, has been fully insulated and converted into a usable space. It can be accessed from the garden via a few steps.
Outside
The property features a generous L-shaped wrap-around garden, landscaped and mainly laid to lawn. It includes a pergola and a decked area leading to the garden room. A driveway provides parking for two vehicles.
EPC Rating: B84
Please contact us for further details of the full EPC
Tenure: Freehold
Council Tax Band E
Property Type: Detached
Construction type Brick built
Heating Type Gas central heating
Water Supply Mains water supply
Sewage Mains drainage
Gas Type Mains Gas
Electricity Supply Mains Electricity
All buyers are advised to visit the Ofcom website and open reach to gain information on broadband speed and mobile signal/coverage.
Parking type: Off road, detached garage.
Building safety N/A
Restrictions N/A
Rights and easements N/A
Flooding - LOW
All buyers are advised to visit the Government website to gain information on flood risk.
Planning permissions N/A
Accessibility features N/A
Coal mining area West Yorkshire is a mining area
All buyers are advised to check the Coal Authority website to gain more information on if this property is affected by coal mining.
We advise all clients to discuss the above points with a conveyancing solicitor.
Floor plans
These floor plans are intended as a rough guide only and are not to be intended as an exact representation and should not be scaled. We cannot confirm the accuracy of the measurements or details of these floor plans.
Viewings
For further information or to arrange a viewing please contact our offices directly.
Free valuations
Considering selling or letting your property?
For a free valuation on your property please do not hesitate to contact us.
DISCLAIMER:
The details shown on this website are a general outline for the guidance of intending purchasers, and do not constitute, nor constitute part of, an offer or contract or sales particulars. All descriptions, dimensions, references to condition and other details are given in good faith and are believed to be correct but any intending purchasers should not rely on them as statements or representations of fact but must satisfy themselves by inspection, searches, survey, enquiries or otherwise as to their correctness. We have not been able to test any of the building service installations and recommend that prospective purchasers arrange for a qualified person to check them before entering into any commitment. Further, any reference to, or use of any part of the properties is not a statement that any necessary planning, building regulations or other consent has been obtained. All photographs shown are indicative and cannot be guaranteed to represent the complete interior scheme or items included in the sale. No person in our employment has any authority to make or give any representation or warranty whatsoever in relation to this property.
- COUNCIL TAXA payment made to your local authority in order to pay for local services like schools, libraries, and refuse collection. The amount you pay depends on the value of the property.Read more about council Tax in our glossary page.
- Ask agent
- PARKINGDetails of how and where vehicles can be parked, and any associated costs.Read more about parking in our glossary page.
- Driveway,Off street
- GARDENA property has access to an outdoor space, which could be private or shared.
- Enclosed garden
- ACCESSIBILITYHow a property has been adapted to meet the needs of vulnerable or disabled individuals.Read more about accessibility in our glossary page.
- Ask agent
Alexandra Lane, Flockton, WF4
Add an important place to see how long it'd take to get there from our property listings.
__mins driving to your place
Your mortgage
Notes
Staying secure when looking for property
Ensure you're up to date with our latest advice on how to avoid fraud or scams when looking for property online.
Visit our security centre to find out moreDisclaimer - Property reference 230177. The information displayed about this property comprises a property advertisement. Rightmove.co.uk makes no warranty as to the accuracy or completeness of the advertisement or any linked or associated information, and Rightmove has no control over the content. This property advertisement does not constitute property particulars. The information is provided and maintained by MoveNow Properties, Wakefield. Please contact the selling agent or developer directly to obtain any information which may be available under the terms of The Energy Performance of Buildings (Certificates and Inspections) (England and Wales) Regulations 2007 or the Home Report if in relation to a residential property in Scotland.
*This is the average speed from the provider with the fastest broadband package available at this postcode. The average speed displayed is based on the download speeds of at least 50% of customers at peak time (8pm to 10pm). Fibre/cable services at the postcode are subject to availability and may differ between properties within a postcode. Speeds can be affected by a range of technical and environmental factors. The speed at the property may be lower than that listed above. You can check the estimated speed and confirm availability to a property prior to purchasing on the broadband provider's website. Providers may increase charges. The information is provided and maintained by Decision Technologies Limited. **This is indicative only and based on a 2-person household with multiple devices and simultaneous usage. Broadband performance is affected by multiple factors including number of occupants and devices, simultaneous usage, router range etc. For more information speak to your broadband provider.
Map data ©OpenStreetMap contributors.






