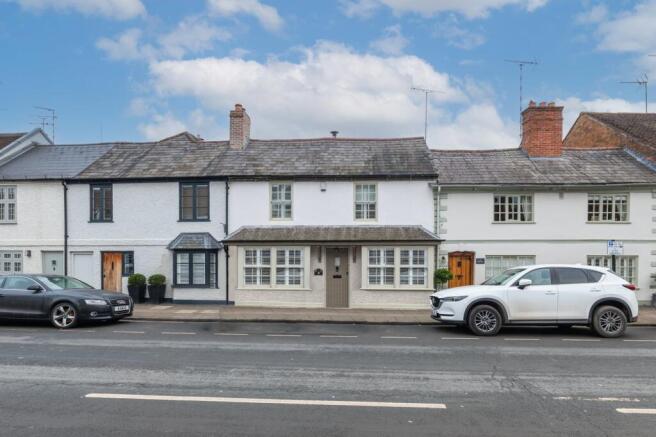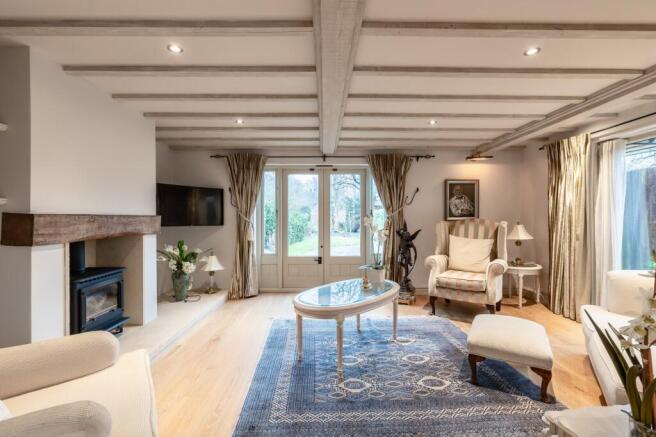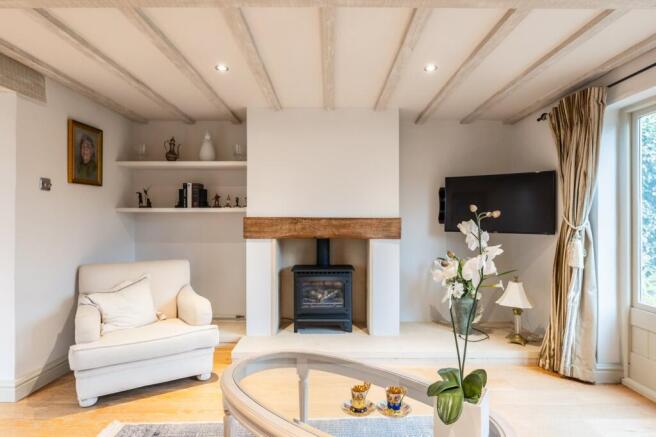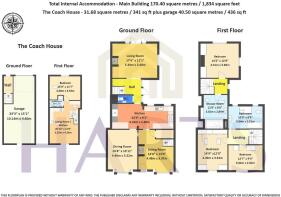High Street, Henley-in-Arden, Warwickshire, B95
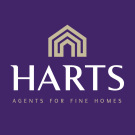
- PROPERTY TYPE
House
- BEDROOMS
3
- BATHROOMS
2
- SIZE
Ask agent
- TENUREDescribes how you own a property. There are different types of tenure - freehold, leasehold, and commonhold.Read more about tenure in our glossary page.
Freehold
Key features
- Grade II listed period home with NO CHAIN
- Sits in the historical High St in Henley in Arden
- Improved and tastefully presented throughout
- Three bedroom and two bathrooms to the main cottage
- Three spacious reception rooms
- Modern fitted breakfast kitchen
- Wonderful characterful features
- Garden with private seating areas
- Tandem garage and driveway parking
- Self contained annex
Description
Harts are delighted to offer for sale this beautifully presented Grade II listed cottage positioned in the heart of the ever popular Henley in Arden High St. Not only does this fabulous home ooze charm and character, but offers an additional one bedroom annex above the garage at the end of the rear garden with its own private access, kitchen and bathroom.
Orchard Garden Cottage, built during the 18th Century has been enhanced and extended throughout it's life making this a very spacious, yet characterful home surrounded by other historical pretty houses. Full of original features including light oak beams to some walls and ceilings, period fireplaces, wooden flooring, plantation shutters, period style wooden doors with wrought iron door furniture, surprisingly high ceilings, and large windows allowing plenty of natural light to enter the cottage.
Unlike many period homes in Henley, this cottage has a rear detached tandem garage with parking for two cars, and with a modern one bedroom annex above ideal for visiting guests or ideal as a teenagers suite.
This lovely flexible home must be viewed to fully appreciate the bright and beautifully presented accommodation.
APPROACH
From the High Street through a wooden stable door gives direct access into the Sitting Room.
SITTING ROOM
A spacious sitting room with bay windows to the front elevation, feature fireplace with marble hearth, inset wooden mantle and with gas fire, internal feature window through to the dining room, understairs storage cupboard, beautiful oak staircase leads you to some of the first floor accommodation, door through to dining room and breakfast kitchen.
DINING ROOM
A super characterful dining room with bay window to front elevation, two useful fitted corner storage cupboards, access into the breakfast kitchen.
BREAKFAST KITCHEN
Fitted with a modern range of cream high gloss kitchen units and drawers, stone flooring, built-in Bosch washing machine, integrated Bosch dishwasher, one and a half bowl Blanco sink unit with mixer tap, integrated Bosch electric oven, Fisher & Paykel American style fridge freezer and traditional Aga oven, and waste disposal unit. The kitchen benefits from a breakfast area with space for table and chairs ideal for informal family dining.
GUEST WC
With low flush WC and vanity wash basin.
LIVING ROOM
Situated to the rear of the property with windows and doors to two sides allowing lots of natural light to flood this fantastic room and having access to a small private courtyard. With a beautiful feature fireplace with an extended marble hearth, inset wooden mantle over and gas woodburner style fire. French doors giving superb views and access into to the garden and terraced seating area.
MASTER BEDROOM
Accessed via the staircase in the front sitting room and with a small landing with window to side elevation. A beautiful main bedroom with vaulted ceiling and window to rear elevation, skylights and built-in wardrobes.
EN SUITE SHOWER ROOM
A larger than average en suite which is part vaulted and with skylights. Fitted with a tradition style hand basin set into a vanity unit with storage beneath, low flush WC, built-in storage cupboards, good size walk in shower with mains fed shower.
BEDROOM 1
Accessed via the second stairs. A vaulted double bedroom with lovely high beamed ceiling, range of fitted wardrobes and window to front elevation.
BEDROOM 2
A second bedroom in this area of the house with exposed timbers and built-in furniture, window to front elevation.
FAMILY BATHROOM
With two leaded light windows to the rear elevation, built in shower cubicle with mains fed shower, bath with mixer tap and hand held shower attachment, tiling to floor and splashback areas, low flush WC and vanity hand basin with storage under.
REAR GARDEN
A cottage style garden with good size paved terrace to the rear of the living room, lawned areas, flower and shrub borders, feature well, pathway leading down to the garage, garden lighting, garden store and pedestrian access into the tandem garage.
TANDEM GARAGE AND PARKING
A good size tandem garage with light and power and garage doors leading out to two driveway parking space.
MODERN ANNEX
A superb addition to the main house is this self contained annex which is located above the tandem garage and with its own private entrance and inner hallway. This space lends itself to being a wonderful guest suite, teenager hide away or even a modern office space.
The accommodation briefly comprises:- double bedroom with views of the garden, open plan kitchen /living room with appliances, space for dining and living furniture depending on how the new buyers wish to use this space. A modern shower room with low flush WC, hand basin and mains fed shower cubicle.
LOCATION
HENLEY IN ARDEN
In Warwickshire, south of Birmingham, is Henley-in-Arden, a picturesque place to reside or visit. Henley-in-Arden is best known for its variety of historic buildings, some of which date back to medieval times. The Warwickshire town has a wide variety of preserved architectural styles, so much so that they class the high street as a conservation area. In the High Street you will find a variety of little shops, cafes, convenience stores, public houses, fabulous schooling, and many restaurants to choose from, and a local doctor’s surgery a short walk away. There are beautiful walks in and around Henley and close enough to bigger towns for even more choices of shops and eating places.
ADDITIONAL INFORMATION
TENURE: FREEHOLD Purchasers should check this before proceeding.
SERVICES: We have been advised by the vendor there is mains GAS, WATER, ELECTRICITY, AND MAINS DRAINAGE connected to the property. However, this must be checked by your solicitor before the exchange of contracts.
RIGHTS OF WAY: The property is sold subject to and with the benefit of, any rights of way, easements, wayleaves, covenants or restrictions, etc. as may exist over same whether mentioned herein or not.
COUNCIL TAX: We understand to lie in Band E
ENERGY PERFORMANCE CERTIFICATE RATING: NOT REQUIRED AS GRADE II LISTED
VIEWING: By appointment only
Agents Note: Whilst every care has been taken to prepare these sales particulars, they are for guidance purposes only. All measurements are approximate and are for general guidance purposes only and whilst every care has been taken to ensure their accuracy, they should not be relied upon and potential buy...
Brochures
Brochure 1- COUNCIL TAXA payment made to your local authority in order to pay for local services like schools, libraries, and refuse collection. The amount you pay depends on the value of the property.Read more about council Tax in our glossary page.
- Band: E
- PARKINGDetails of how and where vehicles can be parked, and any associated costs.Read more about parking in our glossary page.
- Yes
- GARDENA property has access to an outdoor space, which could be private or shared.
- Yes
- ACCESSIBILITYHow a property has been adapted to meet the needs of vulnerable or disabled individuals.Read more about accessibility in our glossary page.
- Ask agent
Energy performance certificate - ask agent
High Street, Henley-in-Arden, Warwickshire, B95
Add an important place to see how long it'd take to get there from our property listings.
__mins driving to your place
Your mortgage
Notes
Staying secure when looking for property
Ensure you're up to date with our latest advice on how to avoid fraud or scams when looking for property online.
Visit our security centre to find out moreDisclaimer - Property reference 28052025. The information displayed about this property comprises a property advertisement. Rightmove.co.uk makes no warranty as to the accuracy or completeness of the advertisement or any linked or associated information, and Rightmove has no control over the content. This property advertisement does not constitute property particulars. The information is provided and maintained by Harts, Henley-in-Arden. Please contact the selling agent or developer directly to obtain any information which may be available under the terms of The Energy Performance of Buildings (Certificates and Inspections) (England and Wales) Regulations 2007 or the Home Report if in relation to a residential property in Scotland.
*This is the average speed from the provider with the fastest broadband package available at this postcode. The average speed displayed is based on the download speeds of at least 50% of customers at peak time (8pm to 10pm). Fibre/cable services at the postcode are subject to availability and may differ between properties within a postcode. Speeds can be affected by a range of technical and environmental factors. The speed at the property may be lower than that listed above. You can check the estimated speed and confirm availability to a property prior to purchasing on the broadband provider's website. Providers may increase charges. The information is provided and maintained by Decision Technologies Limited. **This is indicative only and based on a 2-person household with multiple devices and simultaneous usage. Broadband performance is affected by multiple factors including number of occupants and devices, simultaneous usage, router range etc. For more information speak to your broadband provider.
Map data ©OpenStreetMap contributors.
