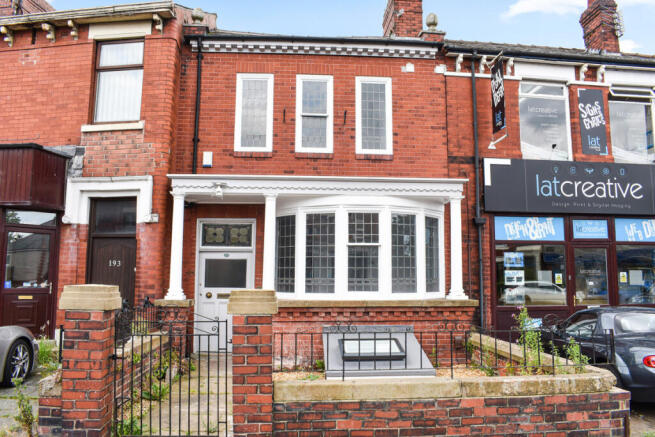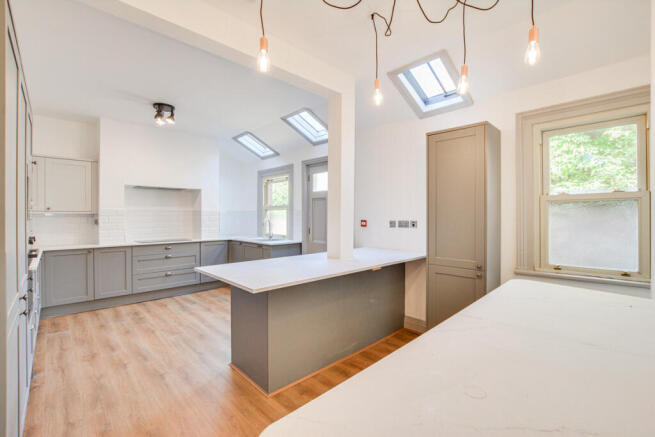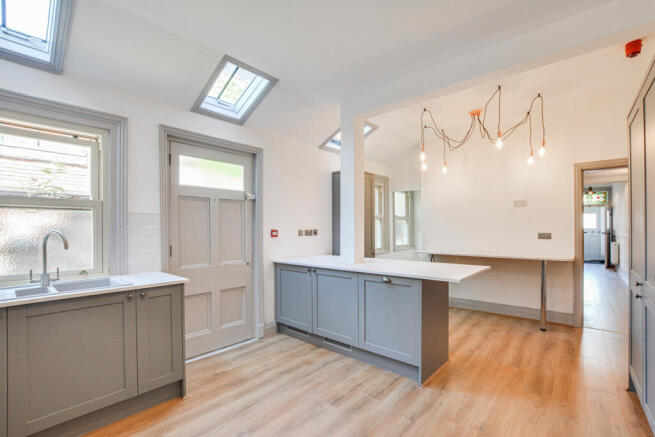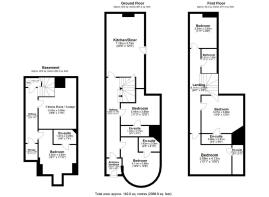Tulketh Brow, Preston, PR2

- PROPERTY TYPE
Terraced
- BEDROOMS
6
- BATHROOMS
6
- SIZE
2,067 sq ft
192 sq m
- TENUREDescribes how you own a property. There are different types of tenure - freehold, leasehold, and commonhold.Read more about tenure in our glossary page.
Freehold
Key features
- Newly renovated 6-bedroom HMO.
- Rent roll £3975 per month
- Brand new kitchen with breakfast bar.
- 20-minute walk to UCLAN and the Marina.
- Five ensuite double bedrooms, plus one double room with access to additional bathroom.
- Freshly decorated with new flooring throughout.
Description
Some HMO investors love finding a property with potential, getting the planning permission/change of use then doing the refurb themselves.
Other investors prefer all that to be done for them and are happy to pay to take on a ready-to-let HMO with everything having already been taken care of.
This six bedroom, newly renovated mid-terrace is very much for investors who want a hassle-free HMO where they can quickly start to see the rent roll in.
It has six bedrooms split over three floors. Two in the basement, two on the ground floor and two on the first floor.
Five of the six bedrooms are doubles with stylish ensuite shower rooms.
It’s been freshly decorated with new carpets and flooring throughout.
The spacious kitchen / diner is also brand new. There’s plenty of storage space in the shaker style fitted units, with new integrated appliances including two fridge freezers.
Rather than wasting space with a formal dining table that rarely gets used there’s a more practical breakfast bar which will be ideal for tenants grabbing a bite to eat on the go.
It’s in a handy location only a couple of minutes from the shops, pubs and takeaways on Blackpool Road.
It takes around 20 minutes to walk to the UCLAN student union and the same time to the Marina.
It’s a little further to the city centre - walking will take around half an hour or you could catch the bus, which will take around 15 minutes.
This stylish three storey HMO is in immaculate condition and with good quality furniture, art and soft furnishings could equally appeal to both students and professionals looking for an affordable alternative to a flat.
Front Garden
Brick wall surround; metal fencing and gate; concrete paving stones; pebbled area; concrete pillars.
Hall & Stairs
Painted plaster ceiling and walls; vinyl flooring; carpeted stairs; 2 x wall attached light fittings; wooden hand rail(s); multiple sensors for lighting; 5 x spot lights; heat/smoke detectors; fire alarm sounder; fire alarm call point(s); storage space; hot water tank area.
Bedroom 1
Wooden door; ceiling and walls painted with plaster; vinyl flooring; 5 x spot lights with sensor; heat detector; sky light; stainless steel power points; radiator.
Bedroom 2
Wooden door; ceiling and walls painted plaster; carpeted floor; pendant light fitting; wall attached bronze / black light fitting; stainless steel power points; radiator; wooden framed sash window; heat detector.
En-Suite 1
Wooden door; ceiling painted plaster with coving; walls painted plaster and tiled; encaustic floor tiles; 3 x spot lights; ceramic toilet; ceramic wash basin with grey wooden base unit; shower enclosure with chrome fittings; extractor fan.
En-Suite 2
Wooden door; ceiling painted plaster; walls painted plaster and tiled; encaustic floor tiles; 3 x spot lights; ceramic toilet; ceramic wash basin with grey wooden base unit; shower enclosure with chrome fittings; extractor fan.
En-Suite 3
Wooden door; ceiling painted plaster; walls painted plaster and tiled; encaustic floor tiles; 3 x spot lights; ceramic toilet; ceramic wash basin with grey wooden base unit; shower enclosure with chrome fittings; extractor fan.
En-Suite 4
Wooden door; ceiling painted plaster; walls painted plaster and tiled; encaustic floor tiles; 3 x spot lights; ceramic toilet; ceramic wash basin with grey wooden base unit; shower enclosure with chrome fittings; extractor fan.
En-Suite 5
Wooden door; ceiling painted plaster; walls painted plaster and tiled; encaustic floor tiles; 3 x spot lights; ceramic toilet; ceramic wash basin with grey wooden base unit; shower enclosure with chrome fittings; extractor fan.
Hallway
Wooden glazed door; ceiling and walls painted with plaster; laminate flooring; 2 x pendant light fittings; 2 x wall attached light fitting(s); 2 x radiators; heat detector and sensors; thermostat; stainless steel power points.
En suite Bedroom 2
Wooden door; ceiling and walls painted plaster; grey carpeted flooring; black pendant light fitting; 1 x wall attached bronze/black light fittings; stainless steel power points; radiator; wooden framed sash window.
Kitchen Diner
2 x wooden doors; ceiling painted plaster; painted plaster and tiled walls; laminate flooring; 6 bulb light fitting; 3 bulb light fitting; stainless steel / white power points; 3 x wooden framed sash windows; 1 x radiator; 1 x tall radiator; fire alarm call point; laminate work surface and breakfast bar; grey wooden cupboards; ideal boiler; plumbing for washing machine; 2 x integrated Lamona fridge freezers; integrated Lamona microwave; integrated Lamona oven; Hotpoint induction hob; extractor; 1.5 bowl grey composite sink; integrated Lamona dishwasher; heat detector; fire alarm sounder.
En – suite Bedroom 1 (middle)
Wooden door; ceiling and walls painted plaster; carpeted floor; pendant light fitting; wall attached bronze / black light fitting; stainless steel power points; radiator; 2 x wooden framed sash windows; heat detector.
En suite Bedroom
Wooden door; ceiling and walls painted with plaster; vinyl flooring; 5 x spot lights with sensor; heat detector; sky light; stainless steel power points; radiator; wall attached bronze / black light fitting.
Entrance Vestibule
Wooden glazed door; ceiling and walls painted plaster; dark grey carpeted flooring; wall attached circular light fitting; fire alarm call point and alarm system; Virgin media point; wooden framed stainglass upper panel.
En suite Bedroom 1
Wooden door; ceiling and walls painted plaster; grey carpeted flooring; black pendant light fitting; 2 x wall attached bronze/black light fittings; stainless steel power points; radiator; 5 panel wooden framed curved bay.
Landing
Carpeted stairs and landing; ceiling and walls painted plaster; large wooden framed stainglass window; 2 x pendant light fittings; 2 x wall attached light fittings; stainless steel power points; sensors.
En suite Bedroom 2 (front)
Wooden door; ceiling and walls painted plaster; carpeted floor; pendant light fitting; wall attached bronze / black light fitting; stainless steel power points; radiator; 2 x wooden framed windows; 1 x wooden framed sash window; heat detector
Bathroom
Wooden door; ceiling painted plaster; walls painted plaster and tiled; encaustic floor tiles; 4 x spot lights; ceramic toilet; ceramic wash basin with grey wooden base unit; acrylic bathtub with chrome shower fittings; extractor fan; wooden framed sash window.
- COUNCIL TAXA payment made to your local authority in order to pay for local services like schools, libraries, and refuse collection. The amount you pay depends on the value of the property.Read more about council Tax in our glossary page.
- Band: B
- PARKINGDetails of how and where vehicles can be parked, and any associated costs.Read more about parking in our glossary page.
- Ask agent
- GARDENA property has access to an outdoor space, which could be private or shared.
- Yes
- ACCESSIBILITYHow a property has been adapted to meet the needs of vulnerable or disabled individuals.Read more about accessibility in our glossary page.
- Ask agent
Energy performance certificate - ask agent
Tulketh Brow, Preston, PR2
Add an important place to see how long it'd take to get there from our property listings.
__mins driving to your place
Your mortgage
Notes
Staying secure when looking for property
Ensure you're up to date with our latest advice on how to avoid fraud or scams when looking for property online.
Visit our security centre to find out moreDisclaimer - Property reference ZMichaelBailey0003503643. The information displayed about this property comprises a property advertisement. Rightmove.co.uk makes no warranty as to the accuracy or completeness of the advertisement or any linked or associated information, and Rightmove has no control over the content. This property advertisement does not constitute property particulars. The information is provided and maintained by Michael Bailey, Powered by Keller Williams, Preston. Please contact the selling agent or developer directly to obtain any information which may be available under the terms of The Energy Performance of Buildings (Certificates and Inspections) (England and Wales) Regulations 2007 or the Home Report if in relation to a residential property in Scotland.
*This is the average speed from the provider with the fastest broadband package available at this postcode. The average speed displayed is based on the download speeds of at least 50% of customers at peak time (8pm to 10pm). Fibre/cable services at the postcode are subject to availability and may differ between properties within a postcode. Speeds can be affected by a range of technical and environmental factors. The speed at the property may be lower than that listed above. You can check the estimated speed and confirm availability to a property prior to purchasing on the broadband provider's website. Providers may increase charges. The information is provided and maintained by Decision Technologies Limited. **This is indicative only and based on a 2-person household with multiple devices and simultaneous usage. Broadband performance is affected by multiple factors including number of occupants and devices, simultaneous usage, router range etc. For more information speak to your broadband provider.
Map data ©OpenStreetMap contributors.




