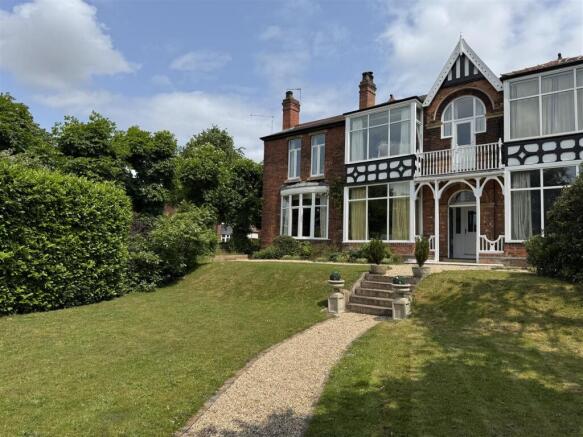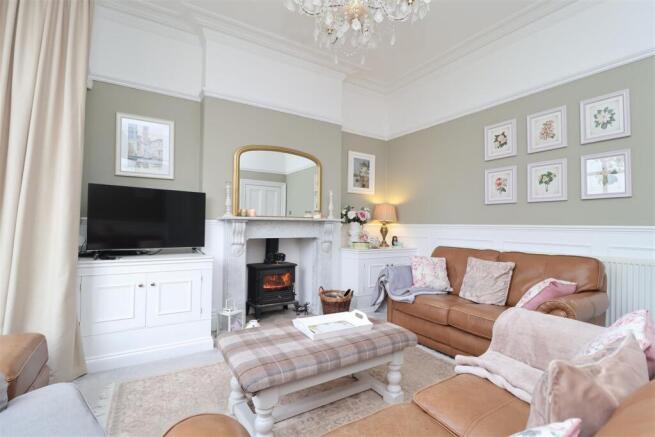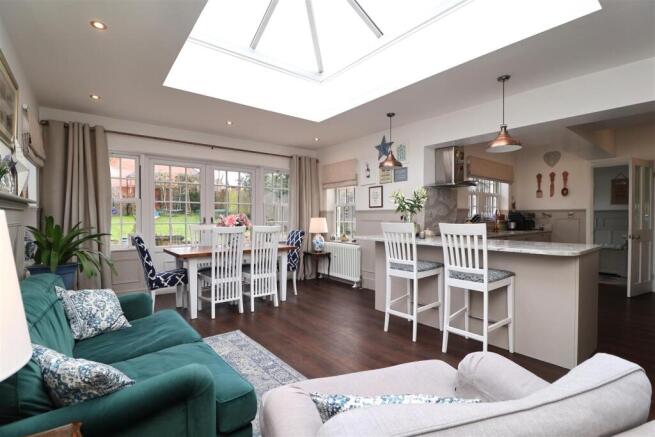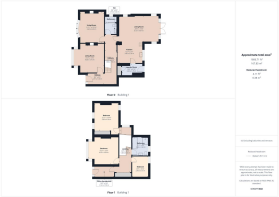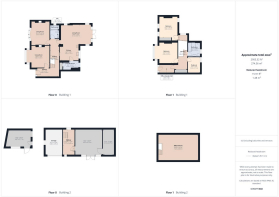
Carlton Road, Worksop

- PROPERTY TYPE
Semi-Detached
- BEDROOMS
4
- BATHROOMS
2
- SIZE
2,900 sq ft
269 sq m
- TENUREDescribes how you own a property. There are different types of tenure - freehold, leasehold, and commonhold.Read more about tenure in our glossary page.
Freehold
Key features
- Semi Detached House
- Four Bedrooms
- Three Reception Rooms
- Period Property
- Sympathetically Decorated
- Two Bathrooms
- Extensive Outbuildings
- Spans Over 2900 sq ft
Description
Guide Price £450,000 - £470,000
Nestled on Carlton Road in the charming town of Worksop, this exquisite semi-detached house, built in 1900, offers a splendid blend of historical character and modern convenience. Spanning an impressive 2,900 square feet, this property is perfect for families seeking ample space and comfort.
Upon entering, you will be greeted by three inviting reception rooms, each providing a unique atmosphere for relaxation and entertainment. The heart of the home is the well-appointed kitchen/family room featuring elegant quartz worktops that add a touch of sophistication to your culinary experiences. With four bedrooms, there is plenty of room for family members or guests, ensuring everyone has their own private sanctuary.
The property boasts two bathrooms, thoughtfully designed to cater to the needs of a busy household. Outside, you will find parking for up to four vehicles, a rare convenience in this desirable area. The extensive outbuilding, which once served as the old coach house and stables, offers exciting potential for various uses. The loft space within the outbuilding is particularly noteworthy, perfect for leisure and entertainment.
Situated within the William Straw conservation area, this home not only provides a sense of history but also a connection to the community and its heritage. This property is a true gem, combining spacious living with unique features, making it an ideal choice for those looking to settle in a vibrant and picturesque location. Don't miss the opportunity to make this remarkable house your new home.
Ground Floor -
Entrance Hall - The period house boasts a stunning architectural feature with an elegant archway adorned with intricate mosaic tiles, leading seamlessly into the hallway. This beautiful detail enhances the entrance, showcasing craftsmanship and historical charm. Gives access to the inner hallway, sitting room, second lounge, downstairs shower room, kitchen/family room and access to the first floor.
Sitting Room - 4.7 x 4 (15'5" x 13'1") - The period living room exudes timeless elegance, featuring large windows that flood the space with natural light and offer beautiful views of the surrounding area. Classic picture rails and wood panelling add to the room’s character, creating a sense of warmth and sophistication. At the heart of the room, a multifuel log burner provides both a focal point and a cozy atmosphere, perfect for relaxing or entertaining. The ceiling rose decoration adds a refined touch, complementing the room’s period features while maintaining a sense of grandeur and charm. This living room seamlessly blends traditional craftsmanship with comfort, making it an inviting and stylish space.
Second Lounge - 4.5 x 3.6 (14'9" x 11'9") - The second lounge is a tranquil and inviting space, with a large window that frames views of the front gardens, allowing natural light to pour in. This room retains a wealth of period features, including classic picture rails and built-in cupboards that add both charm and functionality. The focal point of the room is the elegant fireplace with a gas fire, surrounded by a period-style surround that enhances the room's character. The navy walls create a rich, cosy atmosphere, providing the perfect backdrop for the traditional details. With its blend of classic elements and modern comfort, this second lounge offers a serene retreat within the home.
Kitchen/Family Room - 5.7 x 7.1 (18'8" x 23'3") - The kitchen family room is a harmonious blend of modern functionality and classic style, perfectly complementing the period property. The space features classic shaker-style grey wall and base units, offering a timeless and elegant look, while the sleek quartz worktops add a touch of luxury. A convenient instant hot water tap enhances the kitchen’s practicality, and the fitted double Smeg ovens, along with a full-size fridge and freezer, ensure ample space and top-tier performance for any culinary needs. The family room itself is bathed in natural light, thanks to the striking lantern ceiling, and the UPVC sash windows provide a traditional feel with modern efficiency. Beautifully decorated, the room showcases panelling that ties seamlessly with the period features of the house, creating a warm and inviting atmosphere perfect for both family gatherings and quiet moments.
Downstairs Shower Room - 2.6 x 1.7 (8'6" x 5'6") - The downstairs shower room combines modern elegance with classic design, featuring a fitted shaker-style vanity unit with a stylish quartz worktop. The space is beautifully appointed, with an elegant shower area complete with a powerful power shower, offering a luxurious and refreshing experience. A low flush W/C is seamlessly integrated into the room, ensuring both functionality and space efficiency.
Utility Room - 3.1 x 1.3 (10'2" x 4'3") - The utility room is a practical yet stylish space, featuring shaker-style units that offer ample storage with a timeless appeal. Decorative tiles add a touch of charm and character, complementing the sleek quartz worktop that enhances both the room's functionality and aesthetic. The panelling throughout the space ties it seamlessly with the rest of the period property, creating a cohesive look.
First Floor -
Master Bedroom - 4.2 x 4.7 (13'9" x 15'5") - The period master bedroom is a spacious and elegant retreat, featuring a large bay window that fills the room with natural light and offers beautiful views. The room is complemented by fitted wardrobes, providing ample storage while maintaining a clean and uncluttered look. An original fireplace adds a charming focal point, enhancing the room's character and warmth.
Bedroom Two - 3.69 x3.2 (12'1" x10'5") - The second bedroom is a bright and airy space, thanks to its two front-facing windows that invite plenty of natural light. In addition, a window to the rear elevation overlooks the tranquil rear gardens,
Bedroom Three - 2.46 x 3.15 (8'0" x 10'4") - The third bedroom is a charming and cosy space, featuring a UPVC window to the rear elevation that offers views of the garden and fills the room with natural light. The room retains classic period features, including elegant picture rails that add a touch of character and sophistication. With its blend of traditional details and modern efficiency, this room offers a comfortable and inviting atmosphere, ideal for a variety of uses.
Bedroom Four/Study - 3.12 x1.7 (10'2" x5'6") - The fourth bedroom, currently being used as a study, offers a versatile space with a modern touch. A UPVC door opens onto a private balcony, providing elevated views over the front of the property, allowing for a peaceful and inspiring setting.
Family Bathroom - 2.42 x 2.84 (7'11" x 9'3") - This period family bathroom blends classic charm with modern functionality. At the heart of the room is a stunning roll-top bath, offering a luxurious space for relaxation. The shaker-style vanity unit with a fitted sink provides both elegance and practicality, complemented by a sleek quartz worktop that adds a touch of contemporary sophistication. The low flush W/C ensures efficiency, while the built-in wet room, complete with a powerful mains shower, creates a spa-like experience.
Outbuildings -
Outbuildings - The property also boasts a collection of outbuildings, including the old coach house and stables, offering significant potential for conversion. Spanning over 1,000 sq ft, these buildings already feature plumbing and include a downstairs WC, making them ideal for transformation. With the relevant planning permissions, they could be converted into a self-contained annexe, guest suite, or even an extension to the main house, providing valuable additional living space. These outbuildings not only offer functionality but also maintain the property's historic charm, making them a fantastic opportunity for bespoke development to suit modern needs.
Rear Garden - The rear garden offers a private and tranquil outdoor space, accessed through electric gates for added security and convenience. There is ample parking for a few cars, ensuring ease of access for residents and guests. A raised decking area provides a perfect spot for outdoor dining or relaxation, while a charming water feature with a rustic water trough adds a soothing element to the garden. The combination of these features creates a serene and functional outdoor space, ideal for both entertaining and quiet enjoyment.
Front Elevation - The front garden is shared access and offers a lovely first impression of the property. It is surrounded by mature trees and bushes, providing a sense of privacy and natural beauty. The garden is primarily laid to lawn, creating a spacious and inviting feel. A decorative pebble path winds through the greenery, leading to the stunning front period door, which serves as a striking focal point. This well-maintained front garden adds to the overall charm and character of the property, offering a peaceful and picturesque setting.
Brochures
Carlton Road, WorksopBrochure- COUNCIL TAXA payment made to your local authority in order to pay for local services like schools, libraries, and refuse collection. The amount you pay depends on the value of the property.Read more about council Tax in our glossary page.
- Band: D
- PARKINGDetails of how and where vehicles can be parked, and any associated costs.Read more about parking in our glossary page.
- Garage
- GARDENA property has access to an outdoor space, which could be private or shared.
- Yes
- ACCESSIBILITYHow a property has been adapted to meet the needs of vulnerable or disabled individuals.Read more about accessibility in our glossary page.
- Ask agent
Carlton Road, Worksop
Add an important place to see how long it'd take to get there from our property listings.
__mins driving to your place
Get an instant, personalised result:
- Show sellers you’re serious
- Secure viewings faster with agents
- No impact on your credit score
Your mortgage
Notes
Staying secure when looking for property
Ensure you're up to date with our latest advice on how to avoid fraud or scams when looking for property online.
Visit our security centre to find out moreDisclaimer - Property reference 33623209. The information displayed about this property comprises a property advertisement. Rightmove.co.uk makes no warranty as to the accuracy or completeness of the advertisement or any linked or associated information, and Rightmove has no control over the content. This property advertisement does not constitute property particulars. The information is provided and maintained by Burrell's Estate Agency, Worksop. Please contact the selling agent or developer directly to obtain any information which may be available under the terms of The Energy Performance of Buildings (Certificates and Inspections) (England and Wales) Regulations 2007 or the Home Report if in relation to a residential property in Scotland.
*This is the average speed from the provider with the fastest broadband package available at this postcode. The average speed displayed is based on the download speeds of at least 50% of customers at peak time (8pm to 10pm). Fibre/cable services at the postcode are subject to availability and may differ between properties within a postcode. Speeds can be affected by a range of technical and environmental factors. The speed at the property may be lower than that listed above. You can check the estimated speed and confirm availability to a property prior to purchasing on the broadband provider's website. Providers may increase charges. The information is provided and maintained by Decision Technologies Limited. **This is indicative only and based on a 2-person household with multiple devices and simultaneous usage. Broadband performance is affected by multiple factors including number of occupants and devices, simultaneous usage, router range etc. For more information speak to your broadband provider.
Map data ©OpenStreetMap contributors.
