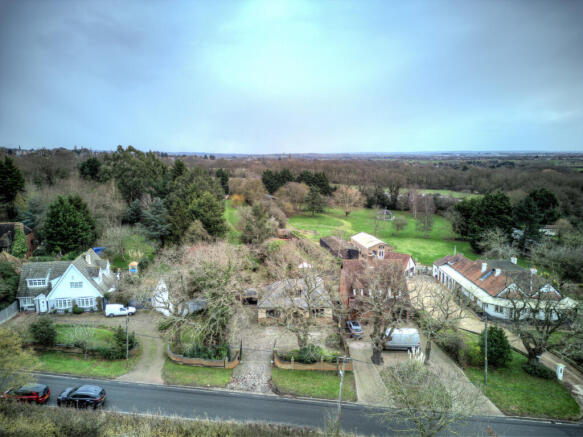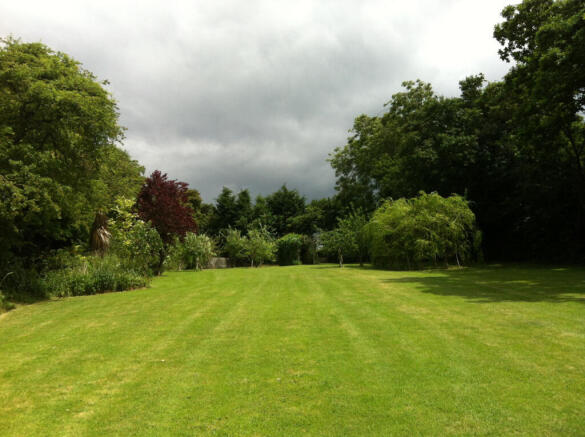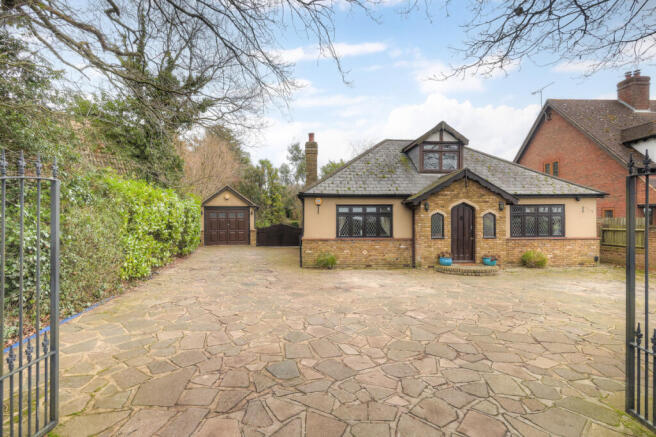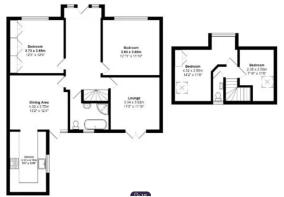
Rectory Road, Billericay, CM12

- PROPERTY TYPE
Chalet
- BEDROOMS
4
- BATHROOMS
1
- SIZE
Ask agent
- TENUREDescribes how you own a property. There are different types of tenure - freehold, leasehold, and commonhold.Read more about tenure in our glossary page.
Freehold
Key features
- Detached character gated home
- Stunning plot of approx. 0.7 acre
- Beautiful gardens
- Billericay / Laindon Stations
- Air conditioned Office/Gym
- Rural Location
- Potentially Chain Free
- Detached garage with storage to rear
- Chalet Bunglaw
Description
Little Burstead is a picturesque village with a close-knit community, offering amenities such as a Village Hall, the welcoming ‘Dukes Head’ pub and restaurant, and the historic 14th-century St. Mary the Virgin Church. Encircled by rolling countryside, it’s no surprise that the area is home to The Burstead Golf Club, open to both members and visitors alike.
Located just 2.5 miles from Billericay Town Centre, residents can enjoy a variety of shops, restaurants, and a Waitrose supermarket. Commuters benefit from convenient transport links, with trains from Billericay Station reaching London Liverpool Street in just 35 minutes. Shenfield Station, offering access to the Elizabeth Line, is only one stop away.
This delightful home, known as Oakdene, is believed to date back around 100 years and was originally the Rectory for St. Mary the Virgin Church, which overlooks the fields at the top of Rectory Road. The property’s heritage is immediately apparent, with its walled frontage, automatic gates, and a driveway providing ample parking. The distinctive arched front door and matching windows exude charm, while the garage and outbuildings, complete with a clock tower, mirror the house’s unique style.
Inside, the property seamlessly blends period features with modern comforts. The spacious entrance hall features exposed beams, wooden floors, and original latched doors that lead to each room. Formerly a bungalow, the ground floor includes a cosy lounge with a brick fireplace and French doors opening to the garden. The dining room, with its own fireplace, combines traditional elements with contemporary porcelain tiled flooring and underfloor heating, flowing into the bright, modern kitchen. This kitchen, part of a rear extension, features shaker-style cabinetry, integrated appliances, and sleek white quartz countertops.
Two double bedrooms are situated at the front of the property, one with a fitted wardrobe and the other with a charming brick fireplace, making it versatile as an additional reception room if desired. A luxurious family bathroom, complete with a freestanding bathtub and separate shower, enhances the ground floor’s appeal.
A wooden staircase leads to the first floor, where character details continue with exposed brickwork and timber accents. The loft conversion accommodates two additional bedrooms, each with built-in storage, along with a contemporary WC. A Velux window floods the space with natural light.
The rear gardens are truly a highlight of this home. Starting with a large patio accessible from the driveway, the outdoor space transitions to a tiered garden that offers something for everyone. Beyond the garage, a stylish cabin serves as an ideal office, complete with high-speed broadband, heating, and air conditioning, though it could easily double as a gym or teen hangout. A raised patio with a brick-built barbecue hut provides the perfect spot for alfresco dining. The expansive lawn, lined with trees, includes a small apple orchard and a fenced pond, all framed by uninterrupted farmland views. Photos provided by the seller showcase the garden’s full splendor during the summer months.
Lounge 11'11" x 11'11"
Dining Room 13'2" x 12'4"
Kitchen 8'3" x 13'9"
Ground Floor Bedroom 12'3" x 12'
Ground Floor Bedroom 12'11" x 11'10"
Ground Floor Bathroom
First Floor Bedroom 14'2" x 11'
First Floor Bedroom 11'6" x 7'10"
First Floor WC
For those seeking additional space, planning permission (now expired) was previously granted to raise the roofline, creating three additional bedrooms and a family bathroom on the first floor (Basildon District Council Ref: 16/00619/FULL). Furthermore, permitted development approval was obtained to extend the ground floor alongside the kitchen (Ref: 16/00216/LDC).
This unique property offers an exceptional blend of history, character, and modern convenience in a tranquil countryside setting.
Brochures
Brochure 1- COUNCIL TAXA payment made to your local authority in order to pay for local services like schools, libraries, and refuse collection. The amount you pay depends on the value of the property.Read more about council Tax in our glossary page.
- Band: F
- PARKINGDetails of how and where vehicles can be parked, and any associated costs.Read more about parking in our glossary page.
- Yes
- GARDENA property has access to an outdoor space, which could be private or shared.
- Yes
- ACCESSIBILITYHow a property has been adapted to meet the needs of vulnerable or disabled individuals.Read more about accessibility in our glossary page.
- Ask agent
Rectory Road, Billericay, CM12
Add an important place to see how long it'd take to get there from our property listings.
__mins driving to your place
Your mortgage
Notes
Staying secure when looking for property
Ensure you're up to date with our latest advice on how to avoid fraud or scams when looking for property online.
Visit our security centre to find out moreDisclaimer - Property reference RX504896. The information displayed about this property comprises a property advertisement. Rightmove.co.uk makes no warranty as to the accuracy or completeness of the advertisement or any linked or associated information, and Rightmove has no control over the content. This property advertisement does not constitute property particulars. The information is provided and maintained by TAUK, Covering Nationwide. Please contact the selling agent or developer directly to obtain any information which may be available under the terms of The Energy Performance of Buildings (Certificates and Inspections) (England and Wales) Regulations 2007 or the Home Report if in relation to a residential property in Scotland.
*This is the average speed from the provider with the fastest broadband package available at this postcode. The average speed displayed is based on the download speeds of at least 50% of customers at peak time (8pm to 10pm). Fibre/cable services at the postcode are subject to availability and may differ between properties within a postcode. Speeds can be affected by a range of technical and environmental factors. The speed at the property may be lower than that listed above. You can check the estimated speed and confirm availability to a property prior to purchasing on the broadband provider's website. Providers may increase charges. The information is provided and maintained by Decision Technologies Limited. **This is indicative only and based on a 2-person household with multiple devices and simultaneous usage. Broadband performance is affected by multiple factors including number of occupants and devices, simultaneous usage, router range etc. For more information speak to your broadband provider.
Map data ©OpenStreetMap contributors.






