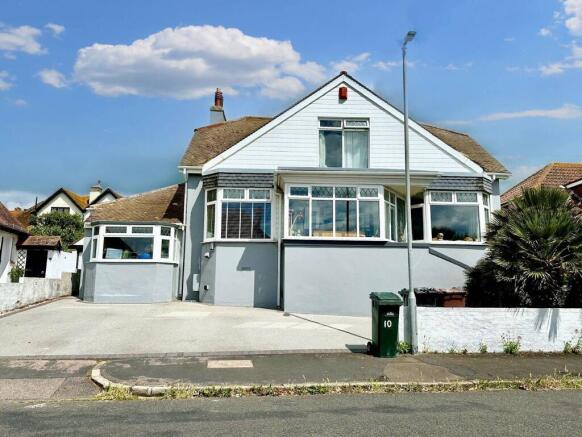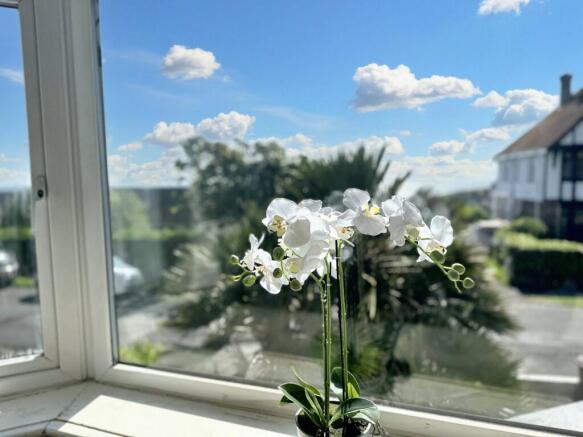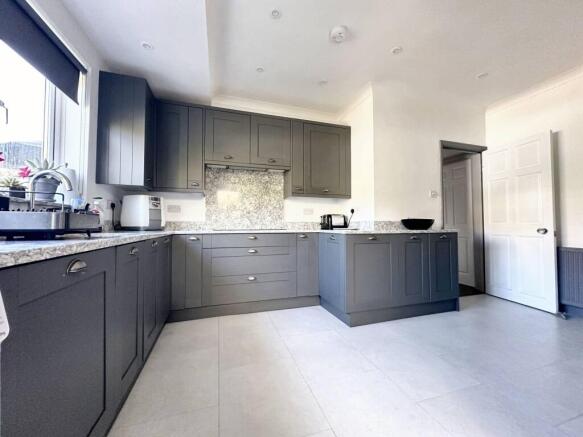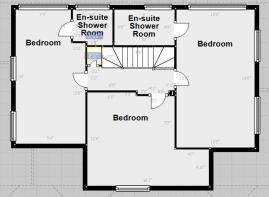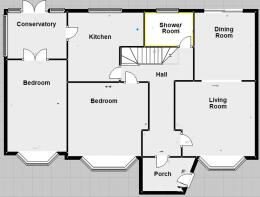
Chailey Avenue, Rottingdean, BN2 7GH

- PROPERTY TYPE
Detached
- BEDROOMS
4
- BATHROOMS
3
- SIZE
Ask agent
- TENUREDescribes how you own a property. There are different types of tenure - freehold, leasehold, and commonhold.Read more about tenure in our glossary page.
Freehold
Key features
- Near the beach
- A short walk to Rottingdean village
- Bus services to Brighton City Centre
- Superb views of the windmill
Description
The A259 is within 500 years and has excellent bus services offering frequent and easy access to Brighton City Centre and the mainline railway station.
The house has been well looked after and offers very spacious and flexible accommodation.
The front door leads to a useful entrance porch with space for shoes and coats. A further door leads to the entrance hall. The lounge/dining room is to the right and is a bright dual aspect room with views to the sea from the bay window at the front and views over the rear garden to the rear. The main lounge area has wood flooring and a central fireplace with a gas fire. A deep bay window offers superb views. An arch leads to the dining area where the wood flooring carries through from the lounge and there are sliding patio doors to the rear garden. Back in the hallway, to the left is a generous 2nd reception room/4th bedroom. This room also has a deep bay window with lovely views. The room also has an original Victorian style fireplace with a marble hearth. The room has picture and dado rails. The kitchen is to the rear of the house and has been recently replaced with a stunning high quality shaker style kitchen in a pastel grey colour with solid granite working surfaces. There is an extensive range of base cupboards and drawers with matching wall units above. The kitchen is fitted out with all appliances built in to include twin ovens, an electric induction hob, built in full height fridge and freezer and a dishwasher. The kitchen overlooks the rear garden and has a door out to a conservatory which also leads out to the garden. Another door from the conservatory leads to a very good size 3rd reception room which could also be used as another bedroom or office. A modern ground floor shower room that’s been recently refitted completes the ground floor accommodation.
On the first floor are 3 bedrooms and 2 bathrooms. The main bedroom is a bright dual aspect room with incredible views to the sea. The main bedroom has its own en-suite bathroom. Bedroom 2 is another dual aspect room with its own en-suite shower room. Bedroom 3 is at the front of the house and has a range of built in wardrobes and a window with superb views to the windmill, across Rottingdean towards Brighton and to the sea.
Outside, the house has a recently laid and attractive resin driveway with off road parking for 3 cars. Steps lead to the front door. The rear garden is a particular feature of the house and is level and mainly laid to lawn. There are two large decked areas with space for garden furniture, the rear deck getting the sun until the end of the day. The garden is very private and is enclosed by walls and a fence. There is a useful garden shed.
The property is situated in a sought after road close to the main village and is an easy location to commute from. With the Cliff tops and beach to the south and the downs to the north, there are many scenic walks.
ENTRANCE PORCH 12’5” 7’9” (3.81m x 2.40m)
LOUNGE/DINING ROOM TOTAL MEASUREMENT 28’10” x 13’9” (8.56m x 4.23m)
LOUNGE AREA 16’2” x 13’9” (4.93m x 4.23m)
DINING AREA 12’2 “ x 10’5” (3.71m x 3.20m)
RECEPTION ROOM 2/BEDROOM 4 16’5” x 13’8” (5.02m x 4.20m)
CONSERVATORY 9’9” x 7’9” (3.01m x 2.40m)
RECEPTION ROOM 3 22’7” x 9’8” (6.91m x 2.98m)
KITCHEN 15’1” x 11’10” (4.60m x 3.38m)
GROUND FLOOR SHOWER ROOM
BEDROOM 1 18’5” x 10’5” (5.63m x 3.20m)
EN-SUITE BATHROOM 7’10” x 5’9” (2.16m x 1.79m)
BEDROOM 2 18’1” x 9’4” (5.51m x 2.86m)
EN-SUITE SHOWER ROOM 5’8” x 5’6” (1.76m x 1.70m)
BEDROOM 3 16’1” x 12’7” (4.90m x 3.87m)
GARDEN 46’ x 32’ (14.02m x 9.75m)
These particulars are prepared diligently and all reasonable steps are taken to ensure their accuracy. Neither the company or a seller will however be under any liability to any purchaser or prospective purchaser in respect of them. The description, Dimensions and all other information is believed to be correct, but their accuracy is no way guaranteed. The services have not been tested. Any floor plans shown are for identification purposes only and are not to scale Directors: Paul Carruthers Stephen Luck
EPC Rating: D
Brochures
Brochure 1- COUNCIL TAXA payment made to your local authority in order to pay for local services like schools, libraries, and refuse collection. The amount you pay depends on the value of the property.Read more about council Tax in our glossary page.
- Band: E
- PARKINGDetails of how and where vehicles can be parked, and any associated costs.Read more about parking in our glossary page.
- Yes
- GARDENA property has access to an outdoor space, which could be private or shared.
- Private garden
- ACCESSIBILITYHow a property has been adapted to meet the needs of vulnerable or disabled individuals.Read more about accessibility in our glossary page.
- Ask agent
Chailey Avenue, Rottingdean, BN2 7GH
Add an important place to see how long it'd take to get there from our property listings.
__mins driving to your place
Explore area BETA
Brighton
Get to know this area with AI-generated guides about local green spaces, transport links, restaurants and more.


Your mortgage
Notes
Staying secure when looking for property
Ensure you're up to date with our latest advice on how to avoid fraud or scams when looking for property online.
Visit our security centre to find out moreDisclaimer - Property reference 4ccb64f9-f89e-4552-9ef2-d6d1aadfcd73. The information displayed about this property comprises a property advertisement. Rightmove.co.uk makes no warranty as to the accuracy or completeness of the advertisement or any linked or associated information, and Rightmove has no control over the content. This property advertisement does not constitute property particulars. The information is provided and maintained by Carruthers & Luck, Peacehaven. Please contact the selling agent or developer directly to obtain any information which may be available under the terms of The Energy Performance of Buildings (Certificates and Inspections) (England and Wales) Regulations 2007 or the Home Report if in relation to a residential property in Scotland.
*This is the average speed from the provider with the fastest broadband package available at this postcode. The average speed displayed is based on the download speeds of at least 50% of customers at peak time (8pm to 10pm). Fibre/cable services at the postcode are subject to availability and may differ between properties within a postcode. Speeds can be affected by a range of technical and environmental factors. The speed at the property may be lower than that listed above. You can check the estimated speed and confirm availability to a property prior to purchasing on the broadband provider's website. Providers may increase charges. The information is provided and maintained by Decision Technologies Limited. **This is indicative only and based on a 2-person household with multiple devices and simultaneous usage. Broadband performance is affected by multiple factors including number of occupants and devices, simultaneous usage, router range etc. For more information speak to your broadband provider.
Map data ©OpenStreetMap contributors.
