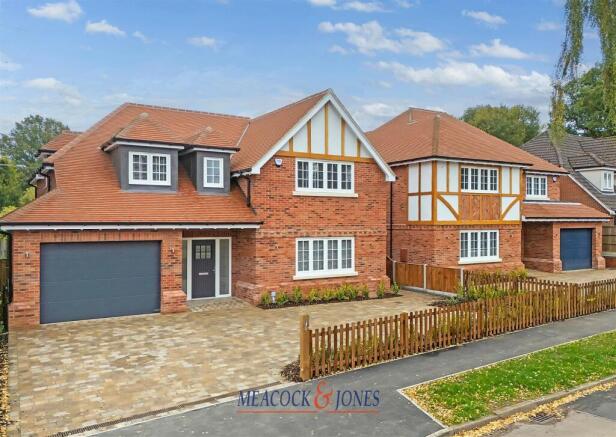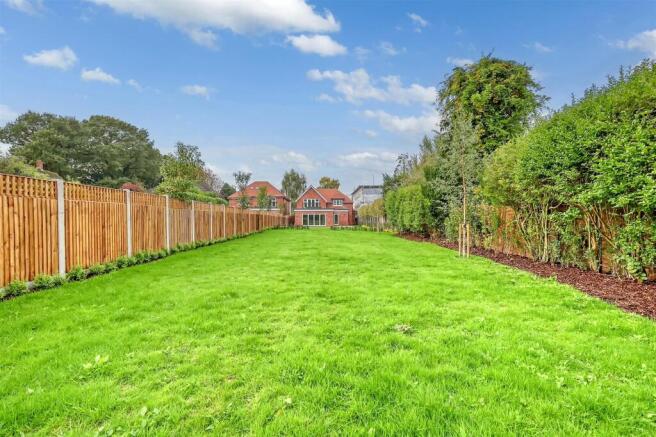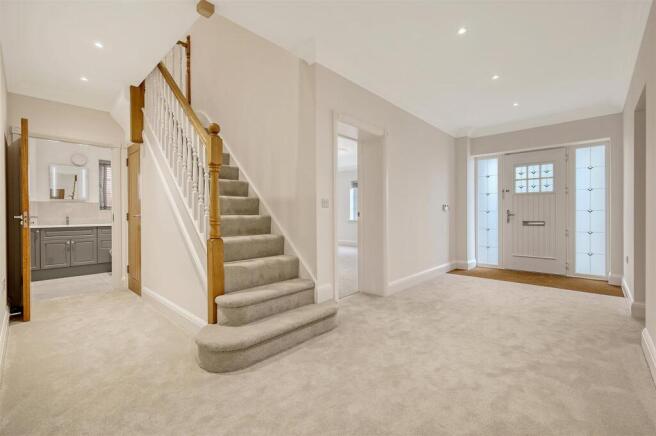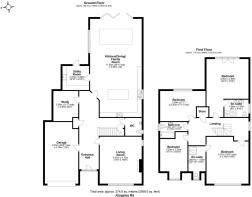
Kingsley Road, Hutton, Brentwood

- PROPERTY TYPE
Detached
- BEDROOMS
4
- BATHROOMS
3
- SIZE
2,681 sq ft
249 sq m
- TENUREDescribes how you own a property. There are different types of tenure - freehold, leasehold, and commonhold.Read more about tenure in our glossary page.
Freehold
Key features
- SDLT ASSISTANCE OF £50,000
- BRAND NEW HOME
- 10 YEAR NHBC WARRANTY
- SECURITY ALARM
- FOUR BEDROOMS
- THREE BATHROOMS
- HIGH QUALITY FINISH THROUGHOUT
- LANDSCAPED EAST FACING REAR GARDEN
- SOUGHT AFTER LOCATION
- WALKING DISTANCE OF SHENFIELD STATION
Description
‘Eversley’ and ‘Rossetti’ are two substantial bespoke new homes built by the award winning developer 'Wickford Development Company Ltd' known for building beautifully crafted homes using traditional and established construction methods.
The Burbidge painted Oak shaker style kitchen and utility room has Statuario Gold quartz worktop and splashbacks, fully integrated Bosch appliances, with a Bertazzoni Range Cooker and a bespoke built in cooker hood surround with a moulded mantle shelf and adjustable pocket shelves. The kitchen & family room has over 60m2 of floorspace whilst the roof lantern and bifold doors opening out to the landscaped rear garden, allow plenty of natural light to flood in.
The property boasts high quality finishes throughout including ornate architrave framing with rosettes and decorative plaster coving & ceiling roses. In the lounge there is a focal electric fire place with LED flame technology providing realistic colours and animations. There is underfloor heating throughout the ground floor. The bathroom & two ensuites with Aqualisa shower controls have Roca sanitaryware and porcelain tiles with Tarkett linoleum flooring. The oak staircase leads upstairs to the galleried landing leading to the four bedrooms, bedroom one, a fantastic room with the benefit of a Juliet balcony overlooking the garden.
The home is ready for modern living with Cat 6 data cabling throughout, home security alarm system, along with a Myenergi Zappi electric vehicle/ car charger.
The external finishes have been thoughtfully chosen, with porcelain tiling to the patio and paths and tegula blocks to the driveways. The Hormann insulated panel garage doors can be operated by remote control. The rear garden is unoverlooked and has been extensively planted with trees and shrubs, the remainder being a mature meadow garden.
Accommodation Comprises: -
Reception Hallway - 8.53m long (28' long) -
Downstairs Cloakroom - 1.98m x 1.91m (6'6 x 6'3) -
Living Room - 5.26m x 4.72m (17'3 x 15'6) -
Study - 3.38m x 2.79m (11'1 x 9'2) -
Kitchen/Dining/Family Room - 11.00m max x 5.79m (36'1 max x 19') -
Utility Room - 3.00m x 2.69m (9'10 x 8'10) -
First Floor Landing -
Bedroom One - 6.50m x 4.80m (21'4 x 15'9) -
Ensuite Shower Room - 2.69m x 1.96m (8'10 x 6'5) -
Bedroom Two - 5.08m max x 4.72m (16'8 max x 15'6) -
Ensuite Shower Room - 3.61m x 1.93m (11'10 x 6'4) -
Bedroom Three - 5.21m max > 4.47m x 3.63m (17'1 max > 14'8 x 11'11 -
Bedroom Four - 5.21m x 3.30m (17'1 x 10'10) -
Family Bathroom - 3.30m x 1.80m max (10'10" x 5'11 max) -
Externally -
Rear Garden -
Front Garden -
Garage - 6.91m max x 3.76m (22'8 max x 12'4) -
Brochures
Kingsley Road, Hutton, BrentwoodBrochure- COUNCIL TAXA payment made to your local authority in order to pay for local services like schools, libraries, and refuse collection. The amount you pay depends on the value of the property.Read more about council Tax in our glossary page.
- Ask agent
- PARKINGDetails of how and where vehicles can be parked, and any associated costs.Read more about parking in our glossary page.
- Yes
- GARDENA property has access to an outdoor space, which could be private or shared.
- Yes
- ACCESSIBILITYHow a property has been adapted to meet the needs of vulnerable or disabled individuals.Read more about accessibility in our glossary page.
- Ask agent
Energy performance certificate - ask agent
Kingsley Road, Hutton, Brentwood
Add an important place to see how long it'd take to get there from our property listings.
__mins driving to your place



Your mortgage
Notes
Staying secure when looking for property
Ensure you're up to date with our latest advice on how to avoid fraud or scams when looking for property online.
Visit our security centre to find out moreDisclaimer - Property reference 33624391. The information displayed about this property comprises a property advertisement. Rightmove.co.uk makes no warranty as to the accuracy or completeness of the advertisement or any linked or associated information, and Rightmove has no control over the content. This property advertisement does not constitute property particulars. The information is provided and maintained by Meacock & Jones, Shenfield. Please contact the selling agent or developer directly to obtain any information which may be available under the terms of The Energy Performance of Buildings (Certificates and Inspections) (England and Wales) Regulations 2007 or the Home Report if in relation to a residential property in Scotland.
*This is the average speed from the provider with the fastest broadband package available at this postcode. The average speed displayed is based on the download speeds of at least 50% of customers at peak time (8pm to 10pm). Fibre/cable services at the postcode are subject to availability and may differ between properties within a postcode. Speeds can be affected by a range of technical and environmental factors. The speed at the property may be lower than that listed above. You can check the estimated speed and confirm availability to a property prior to purchasing on the broadband provider's website. Providers may increase charges. The information is provided and maintained by Decision Technologies Limited. **This is indicative only and based on a 2-person household with multiple devices and simultaneous usage. Broadband performance is affected by multiple factors including number of occupants and devices, simultaneous usage, router range etc. For more information speak to your broadband provider.
Map data ©OpenStreetMap contributors.





